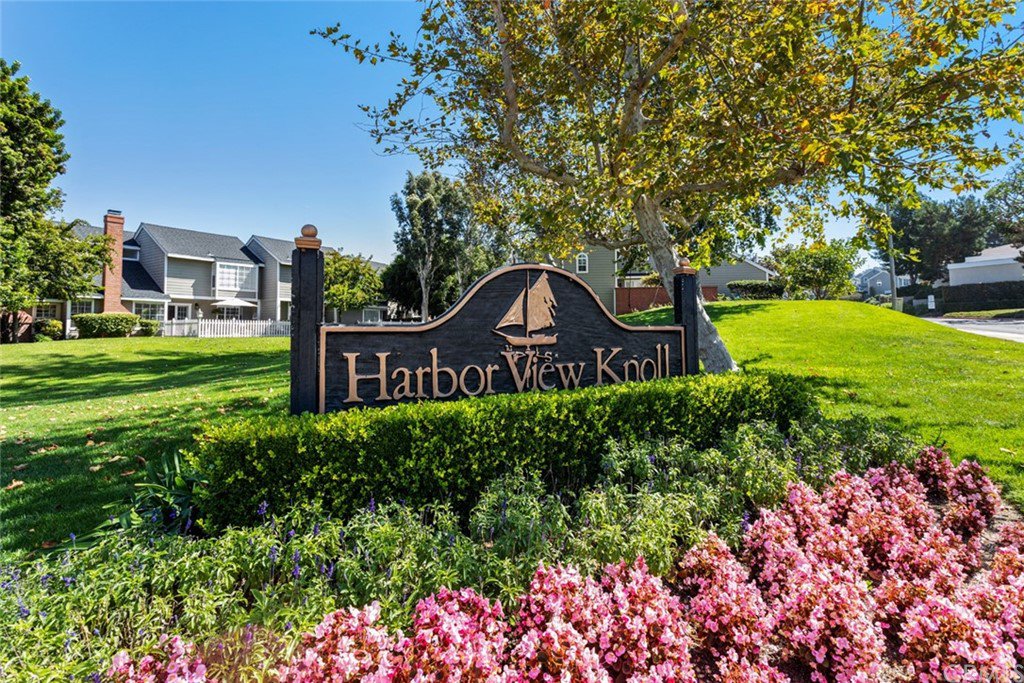2728 Hilltop Drive Unit 62, Newport Beach, CA 92660
- $1,269,937
- 2
- BD
- 3
- BA
- 1,519
- SqFt
- Sold Price
- $1,269,937
- List Price
- $1,325,000
- Closing Date
- Jan 13, 2022
- Status
- CLOSED
- MLS#
- LG21220942
- Year Built
- 1977
- Bedrooms
- 2
- Bathrooms
- 3
- Living Sq. Ft
- 1,519
- Days on Market
- 45
- Property Type
- Condo
- Style
- Cape Cod
- Property Sub Type
- Condominium
- Stories
- Three Or More Levels
- Neighborhood
- Harbor View Knoll (Hknl)
Property Description
2728 Hilltop Drive is a Cape Cod-style townhome located in a quaint enclave consisting of 64 residences tucked in a tree-lined, serene location in highly desirable Newport Beach. 2 bedrooms/2 full baths + powder room completely updated. Expansive master bedroom located on separate level allowing for privacy. New carpet, paint, renovated kitchen with granite countertops and top of the line appliances. Spacious living room with fireplace flows into the dining room area with mirrored walls. French doors open from dining room to balcony w/views through the neighborhood. All closets in bedrooms have top of the line built-in cabinets for easy organization. Soaring ceilings allow the natural light to pour through the generous abundance of windows throughout this home. Epoxy floors in two car garage with walls of storage cabinets. Located in one of Newport Beach's best locations. . . minutes to John Wayne Airport, toll road, freeway, Fashion Island, Roger's Gardens, nearby beaches and excellent restaurants. Community amenities include spa, pool and tennis court. Located in the school district of Newport Beach's award-winning Andersen Elementary School.
Additional Information
- HOA
- 595
- Frequency
- Monthly
- Association Amenities
- Pool, Spa/Hot Tub
- Appliances
- Dishwasher, Free-Standing Range, Gas Oven, Gas Range, Gas Water Heater, Dryer, Washer
- Pool Description
- Community, In Ground, Association
- Fireplace Description
- Gas, Living Room
- Heat
- Central
- Cooling
- Yes
- Cooling Description
- Central Air
- View
- Neighborhood
- Patio
- Deck, Wood
- Garage Spaces Total
- 2
- Sewer
- Public Sewer
- Water
- Public
- School District
- Newport Mesa Unified
- Elementary School
- Andersen
- High School
- Corona Del Mar
- Interior Features
- Built-in Features, Balcony, Cathedral Ceiling(s), Granite Counters, Multiple Staircases, All Bedrooms Up, Galley Kitchen, Primary Suite
- Attached Structure
- Attached
- Number Of Units Total
- 64
Listing courtesy of Listing Agent: Gwendolyn (Patsy) Gamble (pgamble@pacificsir.com) from Listing Office: Pacific Sotheby’s International Realty.
Listing sold by Michael Harms from Premier Pacific Properties
Mortgage Calculator
Based on information from California Regional Multiple Listing Service, Inc. as of . This information is for your personal, non-commercial use and may not be used for any purpose other than to identify prospective properties you may be interested in purchasing. Display of MLS data is usually deemed reliable but is NOT guaranteed accurate by the MLS. Buyers are responsible for verifying the accuracy of all information and should investigate the data themselves or retain appropriate professionals. Information from sources other than the Listing Agent may have been included in the MLS data. Unless otherwise specified in writing, Broker/Agent has not and will not verify any information obtained from other sources. The Broker/Agent providing the information contained herein may or may not have been the Listing and/or Selling Agent.
