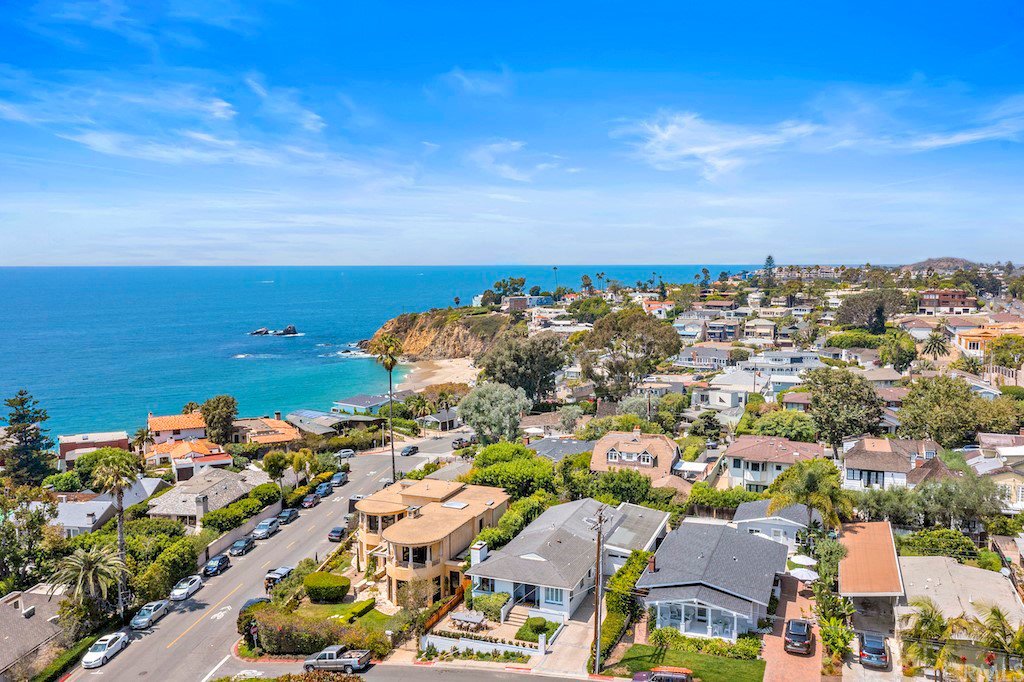124 La Brea Street, Laguna Beach, CA 92651
- $3,495,000
- 3
- BD
- 2
- BA
- 1,733
- SqFt
- Sold Price
- $3,495,000
- List Price
- $3,495,000
- Closing Date
- Dec 22, 2021
- Status
- CLOSED
- MLS#
- LG21175252
- Year Built
- 1953
- Bedrooms
- 3
- Bathrooms
- 2
- Living Sq. Ft
- 1,733
- Lot Size
- 6,000
- Acres
- 0.14
- Lot Location
- Back Yard, Front Yard
- Days on Market
- 0
- Property Type
- Single Family Residential
- Style
- Cottage
- Property Sub Type
- Single Family Residence
- Stories
- One Level
- Neighborhood
- North Laguna (Nl)
Property Description
Positioned on the westside of PCH in coveted north Laguna, this quintessential, single story beach cottage features stunning upgrades with picturesque coastline and ocean views. The open floor plan boasts 3 bedrooms and 2 luxuriously appointed baths, including a master suite with vaulted ceilings, custom walk-in closet, and en-suite bath with marble countertops, walk-in shower, and clawfoot soaking tub. The chef's kitchen has been tastefully remodeled with white custom cabinets, quartz counters, large center island with breakfast bar, and a stainless Viking appliance package including a wine fridge. The kitchen is open to the spacious dining room and family room with sit-down ocean views, cozy fireplace, and soaring, wood beamed ceilings. Enjoy entertaining from either the front patio with breathtaking coastline views to the south, or from the expansive and private back deck and yard area with sparkling ocean views to the north. Located on one of north Laguna's most desirable streets, within close proximity to famed beaches including nearby Shaw’s Cove, art galleries and shops, fine dining and more.
Additional Information
- Appliances
- Dishwasher, Gas Range, Microwave, Range Hood
- Pool Description
- None
- Fireplace Description
- Family Room
- Heat
- Central
- Cooling
- Yes
- Cooling Description
- Central Air
- View
- City Lights, Coastline, Ocean, Water
- Patio
- Deck, Open, Patio
- Garage Spaces Total
- 2
- Sewer
- Public Sewer
- Water
- Public
- School District
- Laguna Beach Unified
- Elementary School
- El Morro
- Middle School
- Thurston
- High School
- Laguna Beach
- Interior Features
- Beamed Ceilings, Built-in Features, Crown Molding, High Ceilings, Open Floorplan, Recessed Lighting, All Bedrooms Down, Walk-In Closet(s)
- Attached Structure
- Detached
- Number Of Units Total
- 1
Listing courtesy of Listing Agent: Andrea Ballesteros (andrea@ballesterosgroup.com) from Listing Office: Coldwell Banker Realty.
Listing sold by John Yarrington from Inspired Realty
Mortgage Calculator
Based on information from California Regional Multiple Listing Service, Inc. as of . This information is for your personal, non-commercial use and may not be used for any purpose other than to identify prospective properties you may be interested in purchasing. Display of MLS data is usually deemed reliable but is NOT guaranteed accurate by the MLS. Buyers are responsible for verifying the accuracy of all information and should investigate the data themselves or retain appropriate professionals. Information from sources other than the Listing Agent may have been included in the MLS data. Unless otherwise specified in writing, Broker/Agent has not and will not verify any information obtained from other sources. The Broker/Agent providing the information contained herein may or may not have been the Listing and/or Selling Agent.
