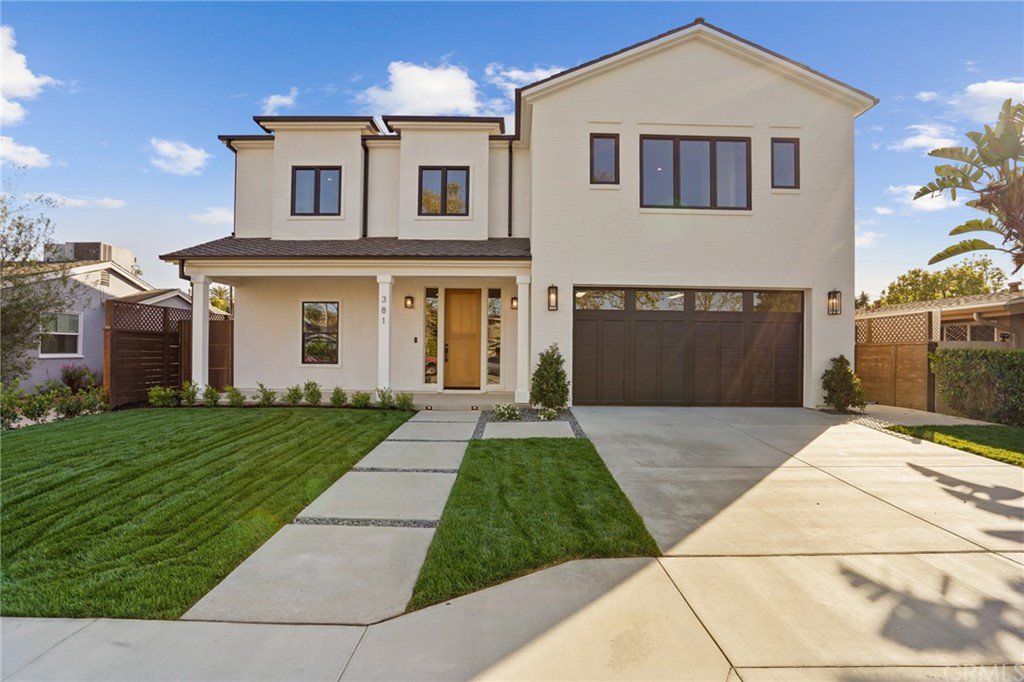381 Walnut Street, Costa Mesa, CA 92627
- $2,975,000
- 5
- BD
- 5
- BA
- 3,621
- SqFt
- Sold Price
- $2,975,000
- List Price
- $2,895,000
- Closing Date
- May 27, 2021
- Status
- CLOSED
- MLS#
- LG21081129
- Year Built
- 2021
- Bedrooms
- 5
- Bathrooms
- 5
- Living Sq. Ft
- 3,621
- Lot Size
- 7,635
- Acres
- 0.18
- Lot Location
- Back Yard, Drip Irrigation/Bubblers, Front Yard, Sprinklers In Rear, Sprinklers In Front, Lawn, Landscaped, Rectangular Lot, Sprinklers Timer, Sprinkler System, Yard
- Days on Market
- 6
- Property Type
- Single Family Residential
- Property Sub Type
- Single Family Residence
- Stories
- Two Levels
Property Description
Be the first to live in this beautifully designed, new construction home on a prime street in coveted Eastside Costa Mesa. Featuring bespoke craftsmanship, premium finishes and plenty of home office space, this intelligently designed residence welcomes you home from its curb appeal all the way through to its expansive back yard. Inside, enjoy wide-plank white oak floors, marvelous built-in cabinetry throughout, designer lighting and nine foot ceilings at both levels. The masterful open kitchen beckons with custom cupboards, natural quartzite countertops, a walk-in pantry and a suite of Thermador appliances. Relax and entertain in the adjacent great room which flows effortlessly through the folding doors to the large covered outdoor room, perfect for seamless indoor-outdoor living. Upstairs, the light and bright owner’s suite welcomes you in with a cozy fireplace, a beautiful modern en-suite bath and an extra large walk through closet. Also upstairs, you'll find three more bedrooms each with their own bathroom, a generous laundry room, and a bonus room that can be used as an office, gym, den, whatever your life needs. An additional downstairs bedroom with en suite bath, powder room, mud room and large attached garage complete this luxurious home. Centrally located just moments from the beach, airport, freeways, and all the trendy shopping and dining that Costa Mesa and Newport Beach have to offer. Welcome home!
Additional Information
- Appliances
- 6 Burner Stove, Built-In Range, Dishwasher, Electric Range, Gas Range, High Efficiency Water Heater, Microwave, Refrigerator, Range Hood, Tankless Water Heater
- Pool Description
- None
- Fireplace Description
- Great Room, Master Bedroom, Outside
- Heat
- Forced Air
- Cooling
- Yes
- Cooling Description
- Central Air
- View
- Neighborhood
- Exterior Construction
- Brick, Stucco
- Patio
- Concrete, Covered, Front Porch, Open, Patio
- Garage Spaces Total
- 2
- Sewer
- Public Sewer
- Water
- Public
- School District
- Newport Mesa Unified
- Interior Features
- Built-in Features, High Ceilings, Open Floorplan, Pantry, Recessed Lighting, Wired for Data, Bedroom on Main Level, Jack and Jill Bath, Walk-In Pantry, Walk-In Closet(s)
- Attached Structure
- Detached
- Number Of Units Total
- 1
Listing courtesy of Listing Agent: Kristine Flynn (kristine.flynn@compass.com) from Listing Office: Compass.
Listing sold by Amir Torkamani from Esquire Real Estate Brokerage, Inc.
Mortgage Calculator
Based on information from California Regional Multiple Listing Service, Inc. as of . This information is for your personal, non-commercial use and may not be used for any purpose other than to identify prospective properties you may be interested in purchasing. Display of MLS data is usually deemed reliable but is NOT guaranteed accurate by the MLS. Buyers are responsible for verifying the accuracy of all information and should investigate the data themselves or retain appropriate professionals. Information from sources other than the Listing Agent may have been included in the MLS data. Unless otherwise specified in writing, Broker/Agent has not and will not verify any information obtained from other sources. The Broker/Agent providing the information contained herein may or may not have been the Listing and/or Selling Agent.
