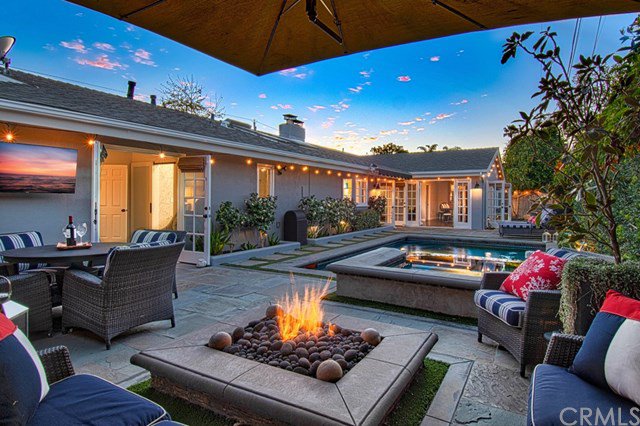436 Cambridge Circle, Costa Mesa, CA 92627
- $2,170,000
- 3
- BD
- 3
- BA
- 2,309
- SqFt
- Sold Price
- $2,170,000
- List Price
- $2,199,000
- Closing Date
- Jun 15, 2021
- Status
- CLOSED
- MLS#
- LG21067705
- Year Built
- 1958
- Bedrooms
- 3
- Bathrooms
- 3
- Living Sq. Ft
- 2,309
- Lot Size
- 6,001
- Acres
- 0.14
- Lot Location
- 0-1 Unit/Acre, Back Yard, Cul-De-Sac, Front Yard, Garden, Sprinklers In Rear, Sprinklers In Front, Lawn, Landscaped, Level, Near Park, Near Public Transit, Paved, Rectangular Lot, Sprinklers Timer, Sprinkler System, Street Level, Yard
- Days on Market
- 7
- Property Type
- Single Family Residential
- Style
- Traditional
- Property Sub Type
- Single Family Residence
- Stories
- One Level
- Neighborhood
- Cambridge Estates Phase I (Ehce)
Property Description
Located on what most would confirm as one of the most coveted and secluded streets south of 17th Street in lower Eastside Costa Mesa, 436 Cambridge Circle is truly a rare opportunity to own a tastefully finished property in a highly sought-after location. This stunning single-level property has been completely updated with exceptional attention to detail and designer touches throughout. The free-flowing floor plan is flooded with natural light and boasts a kitchen with Quartz countertops, Carrara marble backsplash, pantry, fireplace, and stainless steel appliances that opens to the family room, and a spacious formal dining room that all lead to the professionally designed private outdoor entertaining area with pool that has a swim jet, raised spa and large fire pit. The master suite is complete with vaulted ceilings and French doors that lead to the outdoor area and offers a spa-like and an exquisite master bath with high ceilings, Carrara marble walls, skylight, custom raised vanity with dual sinks, a large rain shower, and a walk-in closet with custom built-ins. The property has an expansive front lawn with coastal landscaping and a reclaimed wood path that leads to the custom Dutch door. The garage is currently being used as living space but can easily be reconverted. Other amenities include an alarm and sound system, crown molding, custom woodwork (including Murphy bed in the secondary bedroom), recessed lighting, custom window coverings, and air conditioning.
Additional Information
- Other Buildings
- Storage
- Appliances
- 6 Burner Stove, Convection Oven, Freezer, Disposal, Gas Oven, Gas Range, Ice Maker, Microwave, Refrigerator, Range Hood, Water To Refrigerator, Water Heater
- Pool
- Yes
- Pool Description
- Gunite, Heated, In Ground, Private, Salt Water
- Fireplace Description
- Fire Pit, Gas, Kitchen, Living Room, Outside
- Heat
- Forced Air, Natural Gas
- Cooling
- Yes
- Cooling Description
- Central Air
- View
- Courtyard, Pool
- Exterior Construction
- Frame, Stucco
- Patio
- Patio, Stone
- Roof
- Composition
- Garage Spaces Total
- 2
- Sewer
- Public Sewer
- Water
- Public
- School District
- Newport Mesa Unified
- Elementary School
- Newport Heights
- Middle School
- Ensign
- High School
- Newport Harbor
- Interior Features
- Built-in Features, Crown Molding, Cathedral Ceiling(s), High Ceilings, Open Floorplan, Pantry, Paneling/Wainscoting, Recessed Lighting, Storage, Wired for Sound, All Bedrooms Down, Bedroom on Main Level, Main Level Master, Walk-In Closet(s)
- Attached Structure
- Detached
- Number Of Units Total
- 1
Listing courtesy of Listing Agent: Matt Perry (matt@perrypropertyadvisors.com) from Listing Office: Arbor Real Estate.
Listing sold by Glenda Farrell from Coldwell Banker Realty
Mortgage Calculator
Based on information from California Regional Multiple Listing Service, Inc. as of . This information is for your personal, non-commercial use and may not be used for any purpose other than to identify prospective properties you may be interested in purchasing. Display of MLS data is usually deemed reliable but is NOT guaranteed accurate by the MLS. Buyers are responsible for verifying the accuracy of all information and should investigate the data themselves or retain appropriate professionals. Information from sources other than the Listing Agent may have been included in the MLS data. Unless otherwise specified in writing, Broker/Agent has not and will not verify any information obtained from other sources. The Broker/Agent providing the information contained herein may or may not have been the Listing and/or Selling Agent.
