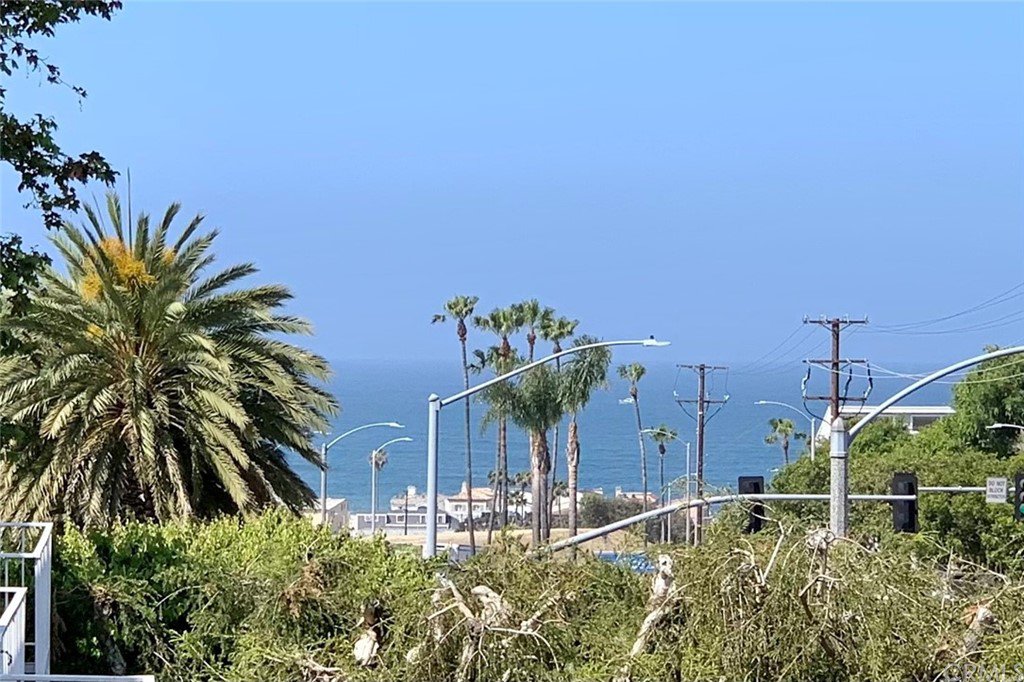500 Cagney Lane Unit 9, Newport Beach, CA 92663
- $530,000
- 1
- BD
- 1
- BA
- 814
- SqFt
- Sold Price
- $530,000
- List Price
- $515,000
- Closing Date
- Oct 05, 2021
- Status
- CLOSED
- MLS#
- LG21067600
- Year Built
- 1971
- Bedrooms
- 1
- Bathrooms
- 1
- Living Sq. Ft
- 814
- Lot Size
- 814
- Acres
- 0.02
- Days on Market
- 0
- Property Type
- Condo
- Style
- French
- Property Sub Type
- Condominium
- Stories
- One Level
- Neighborhood
- Versailles (Vers)
Property Description
BACK ON MARKET. Enjoy Ocean views from this Amazing PENTHOUSE 1 bed 1 bath beach close property ! How close to the sand do you want to live ? Walk to the beach and Balboa Peninsula from your new home in the gated Versailles resort community. Move in ready home with open great room design that features an oversized kitchen that opens to the living room ! The living room flows to a large outside balcony with an Ocean View ! Windows including slider to the balcony are all DUAL PANE and the bedroom wall that faces the exterior has an extra layer of insulation. Kitchen has stainless appliances and tons of storage. The bathroom has been remodeled with newer vanity cabinet and countertop as well as a tiled shower with custom fixtures. Bedroom is private with windows that look out to the sunset and palm trees ! Wood laminate floors throughout and custom paint scheme with smooth ceilings top off the modern look of this wonderful home. You will be secure in your gated community with personal underground parking space, elevator and stair access to the home and convenient laundry facilities at the parking level. Plentiful secondary and guest parking just outside your door. The community features a clubhouse, fitness center and large pool and spa. Reasonable association fees that include the building insurance and maintenance, security gates as well as hot / cold water and trash. This is a must see home perfect for a new owner or would be an easy rental for a savvy investor. Don't wait, this one will go fast !
Additional Information
- HOA
- 468
- Frequency
- Monthly
- Association Amenities
- Controlled Access, Fitness Center, Maintenance Grounds, Hot Water, Insurance, Pool, Spa/Hot Tub, Trash, Water
- Appliances
- Dishwasher, Disposal
- Pool Description
- Association
- Heat
- Radiant, Wall Furnace
- Cooling Description
- None
- View
- Ocean
- Exterior Construction
- Concrete
- Patio
- Patio
- Roof
- Composition
- Garage Spaces Total
- 1
- Sewer
- Public Sewer
- Water
- Public
- School District
- Newport Mesa Unified
- Interior Features
- Ceiling Fan(s), Bedroom on Main Level, Main Level Primary, Primary Suite
- Attached Structure
- Attached
- Number Of Units Total
- 255
Listing courtesy of Listing Agent: J.D. Aasland (jdaasland@hotmail.com) from Listing Office: First Team Real Estate.
Listing sold by Dena Kennedy from HomeSmart, Evergreen Realty
Mortgage Calculator
Based on information from California Regional Multiple Listing Service, Inc. as of . This information is for your personal, non-commercial use and may not be used for any purpose other than to identify prospective properties you may be interested in purchasing. Display of MLS data is usually deemed reliable but is NOT guaranteed accurate by the MLS. Buyers are responsible for verifying the accuracy of all information and should investigate the data themselves or retain appropriate professionals. Information from sources other than the Listing Agent may have been included in the MLS data. Unless otherwise specified in writing, Broker/Agent has not and will not verify any information obtained from other sources. The Broker/Agent providing the information contained herein may or may not have been the Listing and/or Selling Agent.
