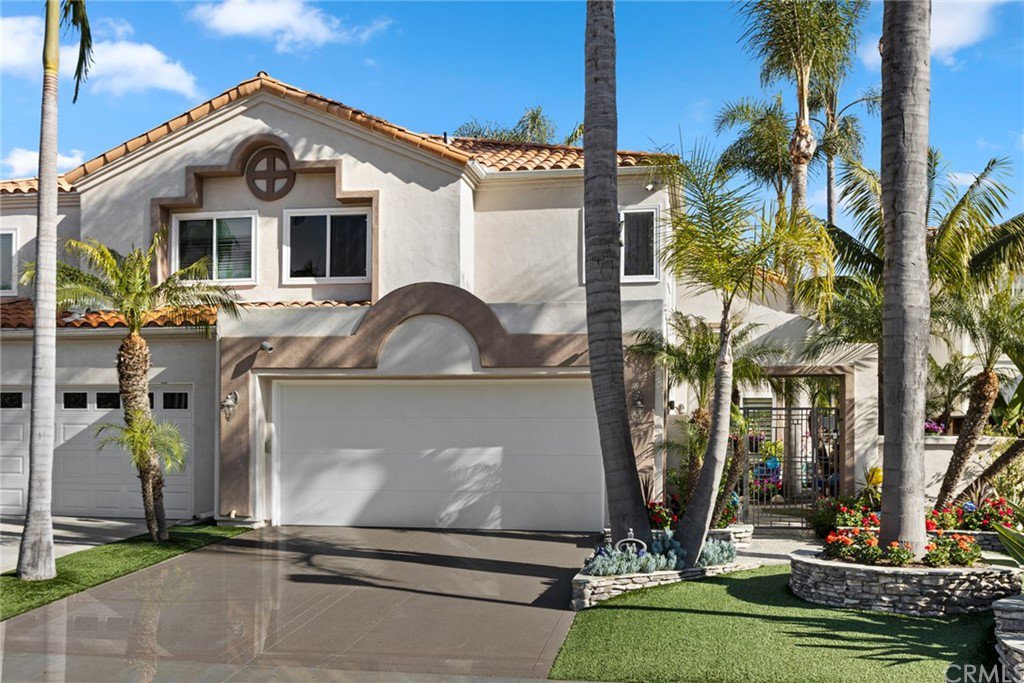14 Mercato, Laguna Niguel, CA 92677
- $955,000
- 3
- BD
- 3
- BA
- 1,716
- SqFt
- Sold Price
- $955,000
- List Price
- $875,000
- Closing Date
- May 05, 2021
- Status
- CLOSED
- MLS#
- LG21066253
- Year Built
- 1989
- Bedrooms
- 3
- Bathrooms
- 3
- Living Sq. Ft
- 1,716
- Lot Size
- 3,600
- Acres
- 0.08
- Lot Location
- Back Yard, Close to Clubhouse, Cul-De-Sac, Landscaped, Near Park, Yard
- Days on Market
- 4
- Property Type
- Single Family Residential
- Style
- Contemporary, Mediterranean, Mid-Century Modern, Modern, Traditional
- Property Sub Type
- Single Family Residence
- Stories
- Two Levels
- Neighborhood
- Monaco I (Niguel East) (Mhm)
Property Description
Coastal Marina Hills Home, cul-de-sac location, open floor plan and resort style backyard perfect for entertaining! Enter to high ceilings, two story windows and lots of natural light. Perfectly remodeled with the kitchen expanded and opened to the living room, creating an ideal floor plan and great room living area. Kitchen showcases a BRAND NEW built in KitchenAid refrigerator, NEW dishwasher, stainless steel appliances, custom cabinetry and an expanded countertop with bar stool seating. Private backyard retreat with great southern exposure, flagstone hardscape, built in gazebo, gas fireplace, NEW artificial turf, mature trees and cascading waterfall, creating a relaxing outdoor atmosphere along with an outdoor shower to complete! Master bedroom with vaulted ceilings, views of greenery and coastal breezes. Master bathroom with a walk-in closet with built ins, double sinks and large shower with a frameless glass shower door. Bathrooms are upgraded with granite counters, stone floors, contemporary stainless steel sinks and custom cabinets. 2 secondary bedrooms including one with a desk and office built ins for a convenient home office. 2 car garage with BRAND NEW garage door and storage cabinets. Interior upgrades include double pane windows, NEW shades and Nest thermostat. Enjoy Marina Hills resort style amenities with Olympic size pool, clubhouse, tennis courts, tot lots, beach trails and a short drive to world famous beaches!
Additional Information
- HOA
- 155
- Frequency
- Monthly
- Association Amenities
- Clubhouse, Sport Court, Meeting Room, Outdoor Cooking Area, Picnic Area, Playground, Pool, Spa/Hot Tub, Tennis Court(s)
- Appliances
- Dishwasher, Electric Oven, Gas Cooktop, Microwave, Refrigerator
- Pool Description
- Community, In Ground, Lap, Association
- Fireplace Description
- Family Room
- Heat
- Forced Air
- Cooling
- Yes
- Cooling Description
- Central Air
- View
- Neighborhood
- Exterior Construction
- Stucco
- Patio
- Enclosed
- Roof
- Tile
- Garage Spaces Total
- 2
- Sewer
- Public Sewer
- Water
- Public
- School District
- Capistrano Unified
- Elementary School
- Hidden Hills
- Middle School
- Niguel Hills
- High School
- Dana Hills
- Interior Features
- Ceiling Fan(s), Granite Counters, High Ceilings, Open Floorplan, Stone Counters, Recessed Lighting, All Bedrooms Up, Walk-In Closet(s)
- Attached Structure
- Attached
- Number Of Units Total
- 1
Listing courtesy of Listing Agent: Tracey Fullenkamp (tracey@traceyfullenkamp.com) from Listing Office: First Team Real Estate.
Listing sold by Gerald Ronan from Gerald Ronan Broker
Mortgage Calculator
Based on information from California Regional Multiple Listing Service, Inc. as of . This information is for your personal, non-commercial use and may not be used for any purpose other than to identify prospective properties you may be interested in purchasing. Display of MLS data is usually deemed reliable but is NOT guaranteed accurate by the MLS. Buyers are responsible for verifying the accuracy of all information and should investigate the data themselves or retain appropriate professionals. Information from sources other than the Listing Agent may have been included in the MLS data. Unless otherwise specified in writing, Broker/Agent has not and will not verify any information obtained from other sources. The Broker/Agent providing the information contained herein may or may not have been the Listing and/or Selling Agent.
