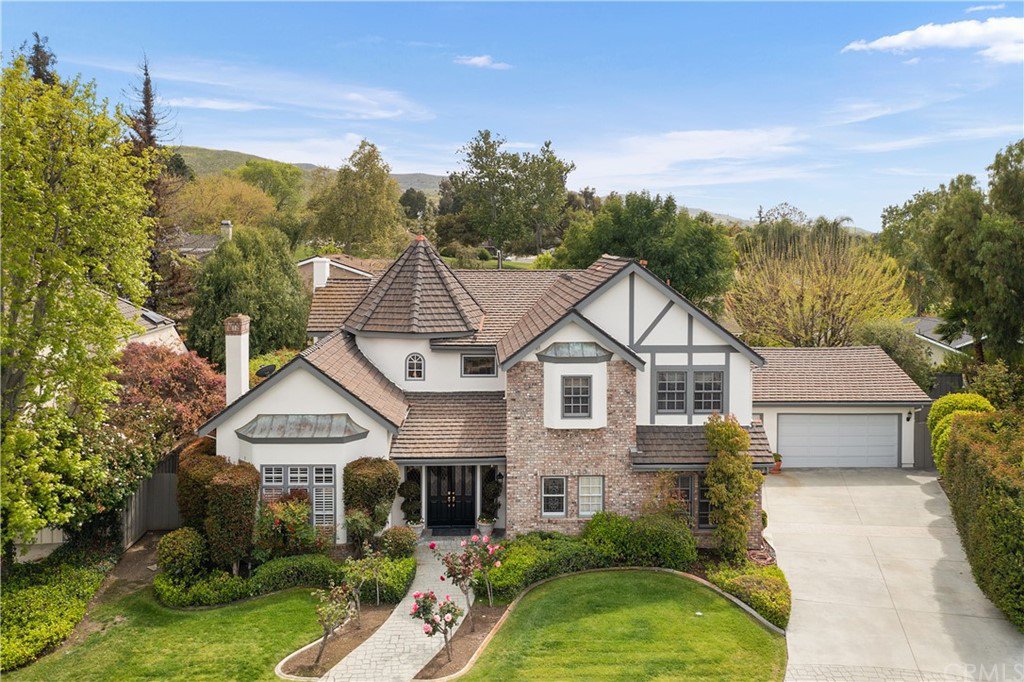28052 Paseo Aldonza, San Juan Capistrano, CA 92675
- $1,700,000
- 4
- BD
- 4
- BA
- 3,641
- SqFt
- Sold Price
- $1,700,000
- List Price
- $1,675,000
- Closing Date
- Jun 30, 2021
- Status
- CLOSED
- MLS#
- LG21049403
- Year Built
- 1985
- Bedrooms
- 4
- Bathrooms
- 4
- Living Sq. Ft
- 3,641
- Lot Size
- 10,000
- Acres
- 0.23
- Lot Location
- Cul-De-Sac, Lawn, Landscaped
- Days on Market
- 7
- Property Type
- Single Family Residential
- Style
- French, Traditional
- Stories
- Two Levels
- Neighborhood
- Hidden Mountain (Hm)
Property Description
Nestled behind the stately gates and mature trees of Hidden Mountain, lies this beautiful 4 bedroom custom home located on a quiet cul-de-sac. Traditional in design yet flexible and timely in today’s market, this floor plan includes a main floor bedroom and full bath, as well as an office for those who desire the work from home atmosphere. The primary suite with a cozy fireplace, vaulted ceilings, private view deck and recently remodeled bath along with 2 additional bedrooms and bath are found upstairs in the home. Most impressive is the stylish, expansive outdoor living area with pool and spa (solar heated) outdoor kitchen with refrigerator, sink, granite topped prep area and built in BBQ all protected with an electric awning that keeps you cool during those warm summer days. A beautiful custom fireplace adds to the ambiance of many magical evenings to come. Plenty of room for your pup on one of two grassy side yards. Minutes from downtown San Juan, the historic Mission, train station and a short stroll to Tar Farms Horse Stable, and St. Margaret’s private school. This community is ideally located in the “sweet spot” of San Juan Capistrano…
Additional Information
- HOA
- 220
- Frequency
- Monthly
- Association Amenities
- Horse Trails, Trail(s)
- Appliances
- Dishwasher, Gas Cooktop, Disposal, Microwave, Refrigerator
- Pool
- Yes
- Pool Description
- Private, Solar Heat
- Fireplace Description
- Family Room, Living Room, Master Bedroom, Outside
- Heat
- Central, Fireplace(s)
- Cooling
- Yes
- Cooling Description
- Central Air
- View
- Pool
- Patio
- Deck, Patio, Stone
- Roof
- Slate
- Garage Spaces Total
- 3
- Sewer
- Public Sewer
- Water
- Public
- School District
- Capistrano Unified
- Interior Features
- Beamed Ceilings, Balcony, Ceiling Fan(s), Cathedral Ceiling(s), Granite Counters, High Ceilings, Pantry, Recessed Lighting, Bedroom on Main Level
- Attached Structure
- Detached
- Number Of Units Total
- 1
Listing courtesy of Listing Agent: Elizabeth Comerford (lizcomerford@aol.com) from Listing Office: Coldwell Banker Realty.
Listing sold by Nura Alkhawaja from RE/MAX Select One
Mortgage Calculator
Based on information from California Regional Multiple Listing Service, Inc. as of . This information is for your personal, non-commercial use and may not be used for any purpose other than to identify prospective properties you may be interested in purchasing. Display of MLS data is usually deemed reliable but is NOT guaranteed accurate by the MLS. Buyers are responsible for verifying the accuracy of all information and should investigate the data themselves or retain appropriate professionals. Information from sources other than the Listing Agent may have been included in the MLS data. Unless otherwise specified in writing, Broker/Agent has not and will not verify any information obtained from other sources. The Broker/Agent providing the information contained herein may or may not have been the Listing and/or Selling Agent.
