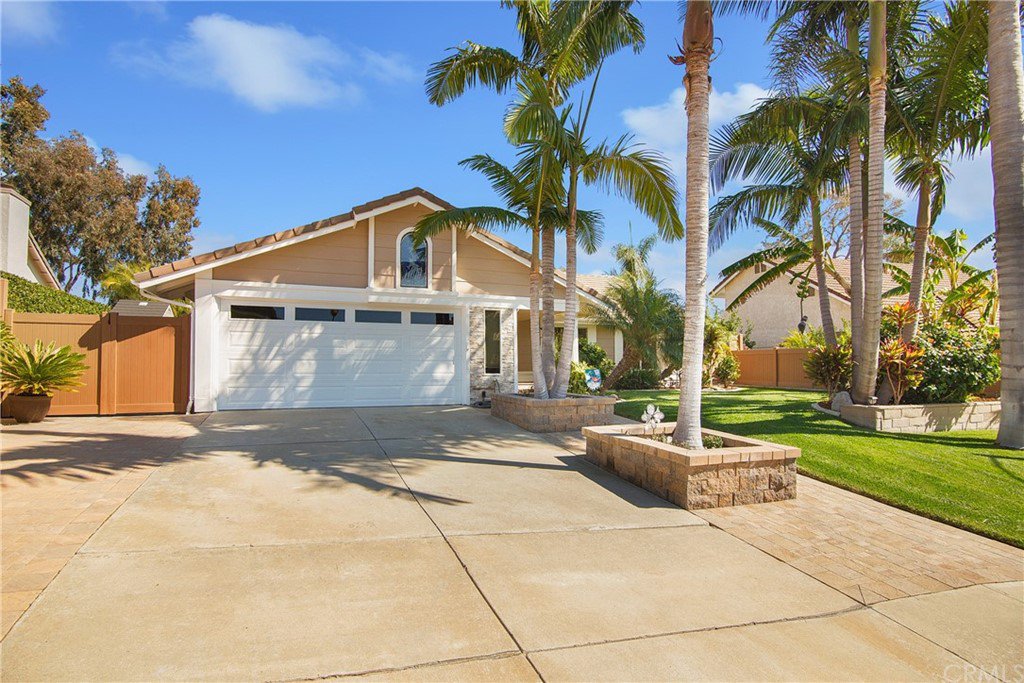2931 Bonanza, San Clemente, CA 92673
- $1,125,000
- 3
- BD
- 2
- BA
- 1,364
- SqFt
- Sold Price
- $1,125,000
- List Price
- $1,125,000
- Closing Date
- Apr 26, 2021
- Status
- CLOSED
- MLS#
- LG21046106
- Year Built
- 1986
- Bedrooms
- 3
- Bathrooms
- 2
- Living Sq. Ft
- 1,364
- Lot Size
- 24,200
- Acres
- 0.56
- Lot Location
- 0-1 Unit/Acre, Sprinklers In Rear, Sprinklers In Front, Near Park, Near Public Transit, Sprinklers Timer
- Days on Market
- 2
- Property Type
- Single Family Residential
- Style
- Patio Home
- Property Sub Type
- Single Family Residence
- Stories
- One Level
- Neighborhood
- Rimrock (Rim)
Property Description
Welcome Home to 2931 Bonanza in beautiful San Clemente! This spectacular single level home is immaculate inside & out and feels like a tropical paradise! Light and bright this 3-bedroom, 2 bath home features: Central A/C with MERV 16 healthy climate filter, new roof, doubled paned windows, closet system in the master bedroom, ceiling fans/lights and recently remodeled bathrooms: Master bath has quartz counters, subway tile shower enclosure with pebble shower base & custom cabinets. 2nd bathroom has marble counters, subway tile bath enclosure, new bathtub & custom cabinets, both have new windows and driftwood toned plank tile floors. There’s a tropical security screen on the front door to let in the breeze, an unfinished attic for extra storage, and custom wood linen closet. You’ll appreciate the spacious 2 car garage with a workbench and laundry area that has direct indoor access. Large driveway with room for your RV or boat. Stunning, private back yard with mountain views, ocean breezes and city lights at night. Sitting on an extra-large lot, this outdoor living space is ready for entertaining, has low maintenance artificial turf, a cozy fire pit, custom sitting walls, and a great raised vegetable garden. With gorgeous palm trees, fragrant flowers, and beautiful views, you’ll feel like you’re on vacation!
Additional Information
- HOA
- 90
- Frequency
- Monthly
- Association Amenities
- Maintenance Grounds
- Appliances
- ENERGY STAR Qualified Appliances, ENERGY STAR Qualified Water Heater, Free-Standing Range, Gas Range, Gas Water Heater, Microwave, Range Hood, Self Cleaning Oven
- Pool Description
- None
- Fireplace Description
- Fire Pit, Living Room
- Heat
- Central, Forced Air, Fireplace(s)
- Cooling
- Yes
- Cooling Description
- Central Air, Electric
- View
- City Lights, Hills, Trees/Woods
- Exterior Construction
- Drywall, Fiber Cement, Stucco
- Patio
- Patio
- Garage Spaces Total
- 2
- Sewer
- Public Sewer
- Water
- Public
- School District
- Capistrano Unified
- High School
- San Clemente
- Interior Features
- Ceiling Fan(s), High Ceilings, Pantry, Recessed Lighting, Solid Surface Counters, All Bedrooms Down, Attic, Bedroom on Main Level, Main Level Master
- Attached Structure
- Detached
- Number Of Units Total
- 1
Listing courtesy of Listing Agent: Carrie Adam (cadam@surterreproperties.com) from Listing Office: Surterre Properties.
Listing sold by Cindi Rogan from Pacific Sotheby's International Realty
Mortgage Calculator
Based on information from California Regional Multiple Listing Service, Inc. as of . This information is for your personal, non-commercial use and may not be used for any purpose other than to identify prospective properties you may be interested in purchasing. Display of MLS data is usually deemed reliable but is NOT guaranteed accurate by the MLS. Buyers are responsible for verifying the accuracy of all information and should investigate the data themselves or retain appropriate professionals. Information from sources other than the Listing Agent may have been included in the MLS data. Unless otherwise specified in writing, Broker/Agent has not and will not verify any information obtained from other sources. The Broker/Agent providing the information contained herein may or may not have been the Listing and/or Selling Agent.
