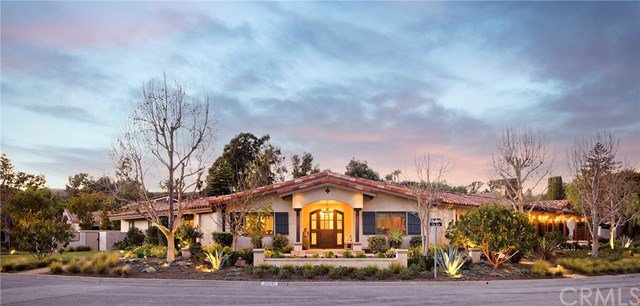26391 Via Alano, San Juan Capistrano, CA 92675
- $3,100,000
- 5
- BD
- 5
- BA
- 5,191
- SqFt
- Sold Price
- $3,100,000
- List Price
- $3,295,000
- Closing Date
- May 28, 2021
- Status
- CLOSED
- MLS#
- LG21038452
- Year Built
- 1988
- Bedrooms
- 5
- Bathrooms
- 5
- Living Sq. Ft
- 5,191
- Lot Size
- 20,000
- Acres
- 0.46
- Lot Location
- 0-1 Unit/Acre, Back Yard, Cul-De-Sac, Front Yard, Lawn, Landscaped, Sprinklers Timer, Sprinkler System, Yard
- Days on Market
- 34
- Property Type
- Single Family Residential
- Style
- Mediterranean, Modern
- Property Sub Type
- Single Family Residence
- Stories
- One Level
- Neighborhood
- Other (Othr)
Property Description
Enjoy the very best of indoor and outdoor living in this gorgeous Santa Barbara style retreat. Situated on an oversized corner lot on a beautiful cul-de-sac, this exquisite single-level home spares no expense and features the most luxurious amenities throughout. In the recently remodeled chef's kitchen you will enjoy stainless steel appliances, dual dishwashers, countertop seating for 6, custom cabinetry & hand-painted Spanish tile. With nearly 5,000 sq ft of living space, the light & bright interior offers an open floor plan, high ceilings and skylights, a spacious recreation room with custom wet bar, large office with custom built-ins, custom lighting throughout, French oak flooring, and custom tile work. 4 large bedrooms are appointed with unique decorative touches, while the master suite boasts walk-in closets, dual vanities, custom cabinetry and a private outdoor patio to complete the private sanctuary feel. The expansive grounds include a resort-like salt water pool and spa, sunken fire pit, built-in BBQ, large patio area, grass lawn, lush gardens and plenty of additional space to entertain guests. In addition to having close proximity to elite schools such as St. Margaret’s, JSerra, and CVCS, the property is also close to charming neighborhood parks, San Juan Hills Golf Club, Dana Point Harbor, and is surrounded by all the historic charm San Juan Capistrano has to offer.
Additional Information
- Appliances
- 6 Burner Stove, Built-In Range, Barbecue, Convection Oven, Double Oven, Electric Water Heater, Freezer, Disposal, Gas Oven, Gas Range, Ice Maker, Microwave, Refrigerator, Range Hood, Self Cleaning Oven, Tankless Water Heater, Warming Drawer
- Pool
- Yes
- Pool Description
- Filtered, Heated, In Ground, Pebble, Private, Salt Water
- Fireplace Description
- Den, Family Room, Fire Pit, Gas
- Heat
- Central
- Cooling
- Yes
- Cooling Description
- Central Air, Attic Fan
- View
- Neighborhood, Pool
- Roof
- Tile
- Garage Spaces Total
- 2
- Sewer
- Public Sewer
- Water
- Public
- School District
- Capistrano Unified
- Interior Features
- Wet Bar, Built-in Features, High Ceilings, Open Floorplan, Recessed Lighting, Storage, All Bedrooms Down, Bedroom on Main Level, Jack and Jill Bath, Main Level Master, Walk-In Closet(s)
- Attached Structure
- Detached
- Number Of Units Total
- 1
Listing courtesy of Listing Agent: John Stanaland (john@johnstanaland.com) from Listing Office: VILLA REAL ESTATE.
Listing sold by John Stanaland from VILLA REAL ESTATE
Mortgage Calculator
Based on information from California Regional Multiple Listing Service, Inc. as of . This information is for your personal, non-commercial use and may not be used for any purpose other than to identify prospective properties you may be interested in purchasing. Display of MLS data is usually deemed reliable but is NOT guaranteed accurate by the MLS. Buyers are responsible for verifying the accuracy of all information and should investigate the data themselves or retain appropriate professionals. Information from sources other than the Listing Agent may have been included in the MLS data. Unless otherwise specified in writing, Broker/Agent has not and will not verify any information obtained from other sources. The Broker/Agent providing the information contained herein may or may not have been the Listing and/or Selling Agent.
