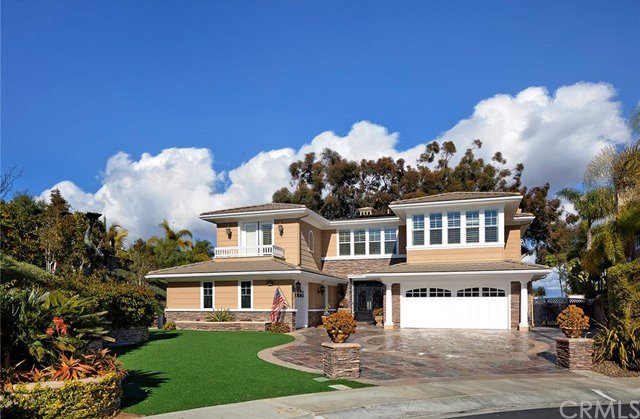16 Lapis Avenue, Dana Point, CA 92629
- $2,450,000
- 5
- BD
- 6
- BA
- 5,205
- SqFt
- Sold Price
- $2,450,000
- List Price
- $2,600,000
- Closing Date
- Apr 09, 2021
- Status
- CLOSED
- MLS#
- LG20246318
- Year Built
- 2003
- Bedrooms
- 5
- Bathrooms
- 6
- Living Sq. Ft
- 5,205
- Lot Size
- 18,234
- Acres
- 0.42
- Lot Location
- 0-1 Unit/Acre, Back Yard, Corner Lot, Cul-De-Sac, Front Yard, Lawn, Sprinkler System
- Days on Market
- 92
- Property Type
- Single Family Residential
- Style
- Custom, Modern, Traditional
- Property Sub Type
- Single Family Residence
- Stories
- Two Levels
- Neighborhood
- Bal Harbour (Balh)
Property Description
This exquisite estate in the gated community of Bal Harbour offers the ultimate in privacy and luxury with a large corner lot, perfect layout for entertaining, and beautiful, panoramic city lights and mountain views. The dramatic entry provides a marvelous welcome to guests, creating a sense of invitation and awe with soaring vaulted ceilings overhead, the main dining and living areas ahead, and a wall of windows in immediate view. The gourmet kitchen features granite counters, Viking appliances, a Sub-Zero fridge, and all the essentials for a home chef. The master suite offers breathtaking views, a spacious deck overlooking the backyard and city lights, a separate bath and shower, and dual vanities and sinks. Included in the outdoor amenities are two putting greens, a built-in BBQ, and a built-in fireplace, all combining to make the backyard an ideal entertaining space. The driveway leads to a two-car garage and a double-wide gate, offering excellent RV parking. Solar panels, an electric car outlet, and rain barrels all provide for heightened energy efficiency. Your new Bal Harbour home at 16 Lapis Avenue is perfectly located walking distance to Doheny Beach and Dana Point Harbor, offering access to all the fine amenities that entails.
Additional Information
- HOA
- 370
- Frequency
- Monthly
- Association Amenities
- Controlled Access, Other, Security
- Appliances
- Built-In Range, Double Oven, Dishwasher, Disposal, Microwave, Refrigerator
- Pool Description
- None
- Fireplace Description
- Gas, Wood Burning
- Heat
- Forced Air, Natural Gas
- Cooling
- Yes
- Cooling Description
- Central Air
- View
- City Lights, Canyon, Hills, Mountain(s), Panoramic
- Roof
- Concrete
- Garage Spaces Total
- 3
- Sewer
- Public Sewer
- Water
- Public
- School District
- Capistrano Unified
- Interior Features
- Balcony, Open Floorplan, Storage, Bar, Bedroom on Main Level, Walk-In Closet(s)
- Attached Structure
- Detached
- Number Of Units Total
- 1
Listing courtesy of Listing Agent: John Stanaland (john@johnstanaland.com) from Listing Office: VILLA REAL ESTATE.
Listing sold by Jordan Bennett from Keller Williams Realty
Mortgage Calculator
Based on information from California Regional Multiple Listing Service, Inc. as of . This information is for your personal, non-commercial use and may not be used for any purpose other than to identify prospective properties you may be interested in purchasing. Display of MLS data is usually deemed reliable but is NOT guaranteed accurate by the MLS. Buyers are responsible for verifying the accuracy of all information and should investigate the data themselves or retain appropriate professionals. Information from sources other than the Listing Agent may have been included in the MLS data. Unless otherwise specified in writing, Broker/Agent has not and will not verify any information obtained from other sources. The Broker/Agent providing the information contained herein may or may not have been the Listing and/or Selling Agent.
