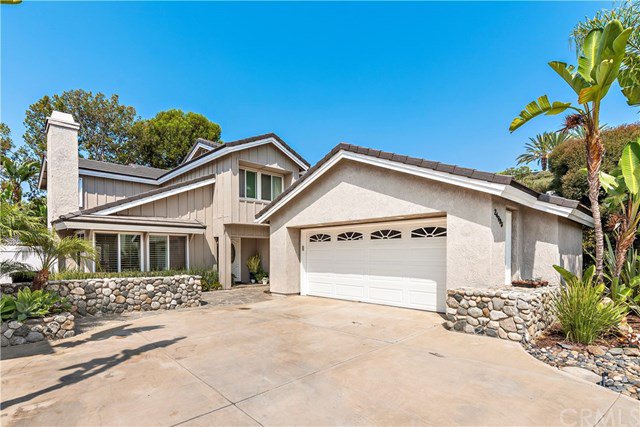24903 Danamaple, Dana Point, CA 92629
- $1,045,000
- 4
- BD
- 3
- BA
- 2,600
- SqFt
- Sold Price
- $1,045,000
- List Price
- $1,030,000
- Closing Date
- Oct 30, 2020
- Status
- CLOSED
- MLS#
- LG20198722
- Year Built
- 1980
- Bedrooms
- 4
- Bathrooms
- 3
- Living Sq. Ft
- 2,600
- Lot Size
- 5,724
- Acres
- 0.13
- Lot Location
- 0-1 Unit/Acre, Cul-De-Sac
- Days on Market
- 6
- Property Type
- Single Family Residential
- Property Sub Type
- Single Family Residence
- Stories
- Two Levels
- Neighborhood
- Dana Woods (Dw)
Property Description
Nestled in a Cul-de-sac of the picturesque community of Dana Woods, this magnificent home is close to everything, yet has that quiet secluded feel that is rare to South Orange County. Consisting of 2600 sqft, 4-bedrooms and 3 full baths, this home is ready for the family who desires to make this house their dream home. Situated on a larger lot, this charming home offers an abundance of natural light throughout, a lower level bedroom with full bathroom, enclosed jacuzzi, three additional bedrooms on the upper level and a long driveway to accommodate the car enthusiast. The updated kitchen contains a 5-burner cooktop, granite countertops, stainless-steel appliances and plenty of cabinets. The large master bedroom with a deck and an en-suite bathroom comes complete with a large walk-in shower and an oversized walk-in closet. The new roof with ultra-light ceramic tile was also completed within the past year. Danawoods offers a 3 acre park, tot lots, community pool, playground and picnic areas. The community lies within a short distance to 5 star resorts, world class beaches, the Dana Point Harbor, Ocean Ranch shopping, dining and theaters. With a low association, this home is a must see! PRIVATE SHOWINGS ARE WELCOMED. WE WILL PROVIDE GLOVES, BOOTIES AND SANITIZER. THE HOME WILL HAVE ALL DOORS OPEN FOR COMPLETE UNTOUCHABLE ACCESS….
Additional Information
- HOA
- 180
- Frequency
- Monthly
- Association Amenities
- Barbecue, Picnic Area, Playground, Pool
- Appliances
- Dishwasher, Disposal, Gas Oven, Gas Range, Microwave
- Pool Description
- Association
- Fireplace Description
- Family Room, Living Room
- Heat
- Central
- Cooling Description
- None
- View
- Trees/Woods
- Patio
- Deck, Patio
- Roof
- Tile
- Garage Spaces Total
- 2
- Sewer
- Public Sewer
- Water
- Public
- School District
- Capistrano Unified
- Interior Features
- Balcony, Ceiling Fan(s), Granite Counters, Recessed Lighting, Bedroom on Main Level, Walk-In Closet(s)
- Attached Structure
- Detached
- Number Of Units Total
- 1
Listing courtesy of Listing Agent: Bryan Whittam (bryan@whittamgroup.com) from Listing Office: Pacific Sotheby’s International Realty.
Listing sold by Danielle Hesley from HomeSmart, Evergreen Realty
Mortgage Calculator
Based on information from California Regional Multiple Listing Service, Inc. as of . This information is for your personal, non-commercial use and may not be used for any purpose other than to identify prospective properties you may be interested in purchasing. Display of MLS data is usually deemed reliable but is NOT guaranteed accurate by the MLS. Buyers are responsible for verifying the accuracy of all information and should investigate the data themselves or retain appropriate professionals. Information from sources other than the Listing Agent may have been included in the MLS data. Unless otherwise specified in writing, Broker/Agent has not and will not verify any information obtained from other sources. The Broker/Agent providing the information contained herein may or may not have been the Listing and/or Selling Agent.
