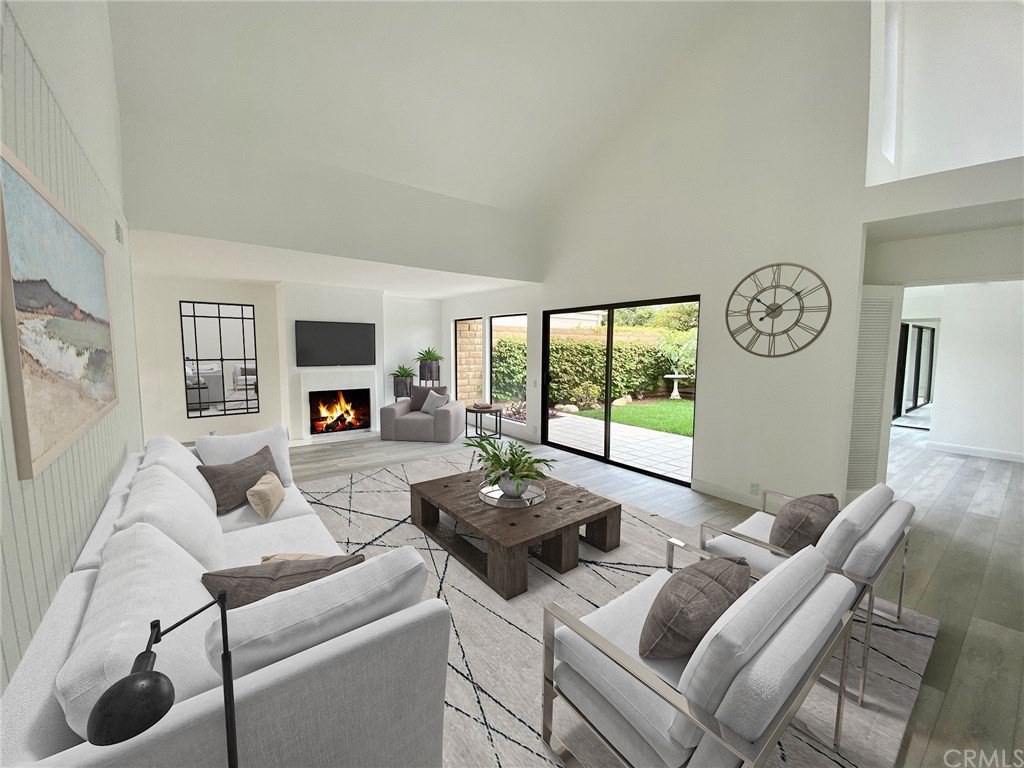23882 Coral Bay, Dana Point, CA 92629
- $1,415,000
- 3
- BD
- 2
- BA
- 1,589
- SqFt
- Sold Price
- $1,415,000
- List Price
- $1,475,000
- Closing Date
- Nov 05, 2020
- Status
- CLOSED
- MLS#
- LG20186504
- Year Built
- 1972
- Bedrooms
- 3
- Bathrooms
- 2
- Living Sq. Ft
- 1,589
- Lot Size
- 4,050
- Acres
- 0.09
- Lot Location
- Garden, Landscaped, Yard, Zero Lot Line
- Days on Market
- 14
- Property Type
- Single Family Residential
- Style
- Traditional
- Property Sub Type
- Single Family Residence
- Stories
- One Level
- Neighborhood
- Gardens (Inland Of Pch) (Nsi)
Property Description
A perfect single family home located in the prized community of Niguel Shores, in the coveted "Atlantic Garden" homes section. This property has just been upgraded with all new wood-look flooring, new quartz counters in kitchen and baths, new light fixtures, scraped ceilings, smooth stucco finish on living room walls and fireplace, new marble mosaic tile hearth and all new paint interior and exterior, upgraded electrical outlets and switches throughout. New water heater, new furnace, new gas range, new dishwasher, new closet doors, and new plumbing fixtures at all sinks. With a refreshed landscape, this light and bright home has a private gate in the backyard to Selva Road where you can walk straight down to Strands Beach. Enjoy all the amenities that Niguel Shores has to offer- private beach parking and beach access to Strands Beach, community pools, tennis courts, clubhouse, soccer fields, a shower and picnic area above the beach. This home is eager for you to move right in and start enjoying the lifestyle offered in Niguel Shores.
Additional Information
- HOA
- 305
- Frequency
- Monthly
- Association Amenities
- Clubhouse, Maintenance Grounds, Outdoor Cooking Area, Barbecue, Picnic Area, Pool, Guard, Spa/Hot Tub, Tennis Court(s)
- Appliances
- Dishwasher, Electric Range, Disposal, Gas Range, Microwave, Refrigerator, Water Heater, Dryer, Washer
- Pool Description
- Community, Association
- Fireplace Description
- Gas, Living Room, Wood Burning
- Heat
- Central
- Cooling Description
- None
- View
- None
- Patio
- Patio
- Roof
- Shingle, Shake, Tar/Gravel
- Garage Spaces Total
- 2
- Sewer
- Public Sewer
- Water
- Public
- School District
- Capistrano Unified
- Interior Features
- Cathedral Ceiling(s), High Ceilings, Open Floorplan, Stone Counters, All Bedrooms Down, Main Level Primary
- Attached Structure
- Attached
- Number Of Units Total
- 1
Listing courtesy of Listing Agent: Melinda Zoller (melindazoller1@gmail.com) from Listing Office: Melinda Zoller, Broker.
Listing sold by Amy Kenyon from RE/MAX Select One
Mortgage Calculator
Based on information from California Regional Multiple Listing Service, Inc. as of . This information is for your personal, non-commercial use and may not be used for any purpose other than to identify prospective properties you may be interested in purchasing. Display of MLS data is usually deemed reliable but is NOT guaranteed accurate by the MLS. Buyers are responsible for verifying the accuracy of all information and should investigate the data themselves or retain appropriate professionals. Information from sources other than the Listing Agent may have been included in the MLS data. Unless otherwise specified in writing, Broker/Agent has not and will not verify any information obtained from other sources. The Broker/Agent providing the information contained herein may or may not have been the Listing and/or Selling Agent.
