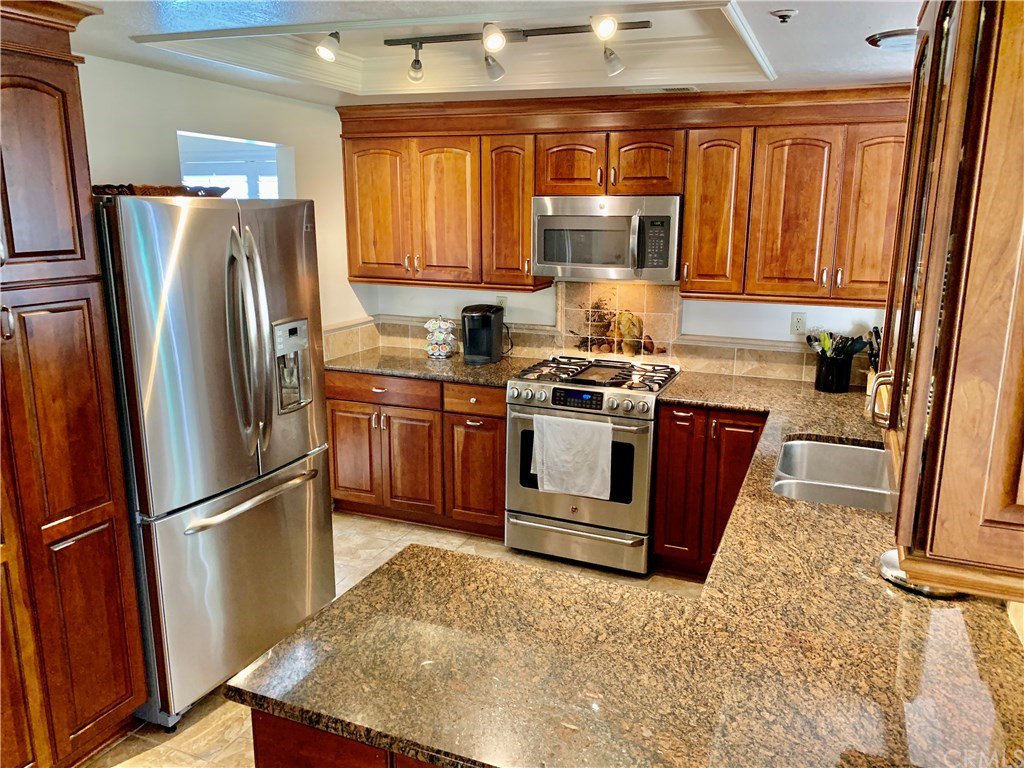2917 Caballista Del Sur, San Clemente, CA 92673
- $919,000
- 4
- BD
- 3
- BA
- 1,957
- SqFt
- Sold Price
- $919,000
- List Price
- $929,000
- Closing Date
- Aug 28, 2020
- Status
- CLOSED
- MLS#
- LG20154554
- Year Built
- 1985
- Bedrooms
- 4
- Bathrooms
- 3
- Living Sq. Ft
- 1,957
- Lot Size
- 9,100
- Acres
- 0.21
- Lot Location
- Back Yard, Level
- Days on Market
- 26
- Property Type
- Single Family Residential
- Style
- Spanish
- Property Sub Type
- Single Family Residence
- Stories
- Two Levels
- Neighborhood
- Rimrock (Rim)
Property Description
Amazing Pool size yard plus RV ! 4 bedrooms including main floor bedroom, 3 bathrooms 2 fireplaces, 2 living rooms and awesome rear yard. This fantastic home is nestled on a quiet street with a huge, flat private rear yard that is big enough for a pool plus so much more ! RV / Boat storage / access on the side yard. Main floor bedroom and full bath, custom plantation shutters through out. Expanded main floor living room has custom fireplace, recessed lights, vaulted ceilings and 2 sliders that open up to the huge rear yard with covered patio Home features newer bathrooms with custom cabinets, counters and fixtures, newer kitchen with granite counters, gas stove, custom cabinets and breakfast bar that opens to the HUGE BONUS ROOM. Property also has replacement windows though out and Central Air Conditioning. Master suite features huge walk out deck big enough for a table, chairs, umbrella ETC. Original living room has second fireplace and vaulted ceilings. Expansive lot is approx. 9100 square feet, plenty of room to entertain and surrounded by mature trees to offer fantastic privacy. This is an entertainers property with fantastic flow and room for friends and family to spread out and enjoy time together. Huge, oversize, direct access 2 car garage features drop down attic steps for extra storage and has side door that leads to the RV area. Roof is approx. 10 yrs old, home has been meticulously maintained by the original owners. No Mello Roos. LOW HOA fee under $100 a month.
Additional Information
- HOA
- 99
- Frequency
- Monthly
- Association Amenities
- Maintenance Grounds
- Appliances
- Dishwasher, Electric Range, Gas Oven, Gas Range
- Pool Description
- None
- Fireplace Description
- Bonus Room, Family Room
- Heat
- Forced Air
- Cooling
- Yes
- Cooling Description
- Central Air
- View
- Trees/Woods
- Exterior Construction
- Stucco
- Patio
- Concrete, Covered, Deck, Patio, Porch
- Roof
- Spanish Tile
- Garage Spaces Total
- 2
- Sewer
- Public Sewer
- Water
- Public
- School District
- Capistrano Unified
- Middle School
- Ayers
- High School
- San Clemente
- Interior Features
- Cathedral Ceiling(s), Granite Counters, High Ceilings, Open Floorplan, Bedroom on Main Level, Jack and Jill Bath
- Attached Structure
- Detached
- Number Of Units Total
- 225
Listing courtesy of Listing Agent: J.D. Aasland (jdaasland@hotmail.com) from Listing Office: First Team Estates.
Listing sold by Cora Berkery from Coldwell Banker Realty
Mortgage Calculator
Based on information from California Regional Multiple Listing Service, Inc. as of . This information is for your personal, non-commercial use and may not be used for any purpose other than to identify prospective properties you may be interested in purchasing. Display of MLS data is usually deemed reliable but is NOT guaranteed accurate by the MLS. Buyers are responsible for verifying the accuracy of all information and should investigate the data themselves or retain appropriate professionals. Information from sources other than the Listing Agent may have been included in the MLS data. Unless otherwise specified in writing, Broker/Agent has not and will not verify any information obtained from other sources. The Broker/Agent providing the information contained herein may or may not have been the Listing and/or Selling Agent.
