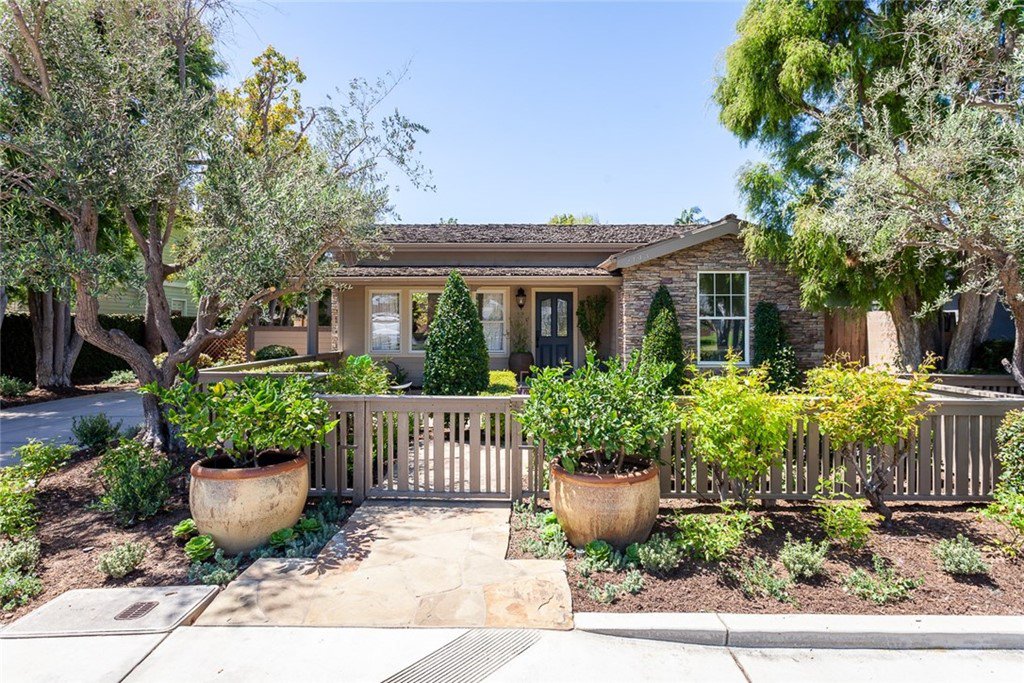2143 Santa Ana Avenue, Costa Mesa, CA 92627
- $1,379,000
- 3
- BD
- 3
- BA
- 2,044
- SqFt
- Sold Price
- $1,379,000
- List Price
- $1,295,000
- Closing Date
- Sep 04, 2020
- Status
- CLOSED
- MLS#
- LG20149678
- Year Built
- 1950
- Bedrooms
- 3
- Bathrooms
- 3
- Living Sq. Ft
- 2,044
- Lot Size
- 7,259
- Acres
- 0.17
- Lot Location
- Back Yard, Front Yard, Landscaped, Rectangular Lot, Sprinkler System
- Days on Market
- 5
- Property Type
- Single Family Residential
- Property Sub Type
- Single Family Residence
- Stories
- One Level
Property Description
Completely remodeled and expanded in 2003 and recently updated in 2020, 2143 Santa Ana is a single-story home that abounds with curb appeal, but also must be enjoyed from inside to fully appreciate all that this property has to offer. Sitting on a large lot in prime Eastside, which has been thoughtfully landscaped by local designer Camille Beehler, enter thru the front gate and become enchanted by the charming English garden and front conversation area. Thru the entry you will find high ceilings, custom doors, and an ideal open layout centered around a bright courtyard, perfect for al fresco dining, lounging, or play. The light and bright interior, boasting 2 master suites and an additional bedroom and bathroom, has recently been updated with top quality finishes from faucets and fixtures to carpet and designer paint color. The entire home has also been wired for alarm and surround sound throughout. Completing this special property is a long driveway leading to an attached 3-car garage with built-in storage, and enough space for use as an outdoor office, study, playroom, den – whatever your heart desires. Location provides easy access to freeways, schools within the award-winning Newport Mesa School District, and the coveted shops and restaurants on 17th Street and Newport Blvd. An ideal home, centrally located in a desired neighborhood, not to be missed at this price point!
Additional Information
- Other Buildings
- Workshop
- Appliances
- Dishwasher, Disposal, Gas Range, Microwave
- Pool Description
- None
- Fireplace Description
- Gas, Living Room
- Heat
- Forced Air
- Cooling
- Yes
- Cooling Description
- Central Air
- View
- None
- Patio
- Concrete, Covered, Front Porch, Open, Patio
- Garage Spaces Total
- 3
- Sewer
- Public Sewer
- Water
- Public
- School District
- Newport Mesa Unified
- Interior Features
- Built-in Features, Granite Counters, High Ceilings, Open Floorplan, Recessed Lighting, Wired for Sound, All Bedrooms Down, Bedroom on Main Level, Main Level Master, Multiple Master Suites, Walk-In Closet(s), Workshop
- Attached Structure
- Detached
- Number Of Units Total
- 1
Listing courtesy of Listing Agent: Michael Johnson (michael.johnson@compass.com) from Listing Office: Compass.
Listing sold by Blake Nelle from Keller Williams Realty
Mortgage Calculator
Based on information from California Regional Multiple Listing Service, Inc. as of . This information is for your personal, non-commercial use and may not be used for any purpose other than to identify prospective properties you may be interested in purchasing. Display of MLS data is usually deemed reliable but is NOT guaranteed accurate by the MLS. Buyers are responsible for verifying the accuracy of all information and should investigate the data themselves or retain appropriate professionals. Information from sources other than the Listing Agent may have been included in the MLS data. Unless otherwise specified in writing, Broker/Agent has not and will not verify any information obtained from other sources. The Broker/Agent providing the information contained herein may or may not have been the Listing and/or Selling Agent.
