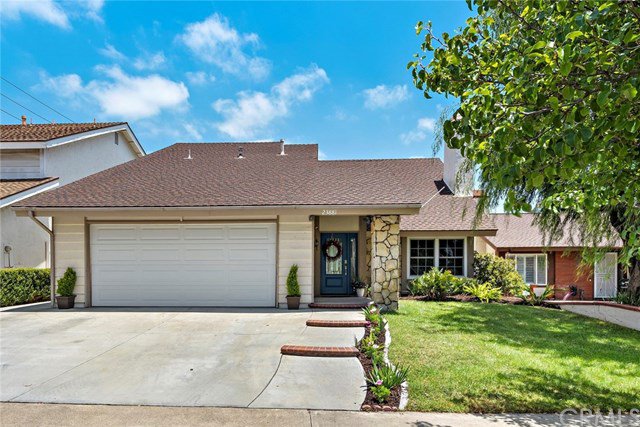23881 Gowdy Avenue, Lake Forest, CA 92630
- $792,000
- 5
- BD
- 3
- BA
- 1,872
- SqFt
- Sold Price
- $792,000
- List Price
- $774,900
- Closing Date
- Sep 03, 2020
- Status
- CLOSED
- MLS#
- LG20146012
- Year Built
- 1979
- Bedrooms
- 5
- Bathrooms
- 3
- Living Sq. Ft
- 1,872
- Lot Size
- 5,850
- Acres
- 0.13
- Lot Location
- 0-1 Unit/Acre, Back Yard, Front Yard, Lawn, Landscaped, Sprinkler System
- Days on Market
- 5
- Property Type
- Single Family Residential
- Style
- Traditional
- Property Sub Type
- Single Family Residence
- Stories
- Two Levels
- Neighborhood
- Shadow Run (Sd) (Sd)
Property Description
MUST SEE>>> This gorgeous home inside and outside is situated in the Shadow Run community of Lake Forest. This turnkey home features a larger lot, 5-bedroom, 3-bath masterpiece that has been meticulously maintained and upgraded (5th bedroom is currently laundry but could easily be converted back). As soon as you enter you notice the spacious living area with its high ceilings and well sought-after floor plan that make this feel like a home instantly. It has custom interior design including paint, flooring, vinyl windows, stone décor fireplace, updated cabinets, stainless- steel appliances, breakfast bar, large back yard entertaining space with shaded patio, lemon tree and vinyl fencing. This property is a must see. The community association (LF1) includes fabulous amenities, nearby parks, pool, tennis courts, gym. Close to freeway access, dinning, shopping, entertainment, and other services. You do not want to miss out on this opportunity for a perfect family home.
Additional Information
- HOA
- 110
- Frequency
- Monthly
- Association Amenities
- Clubhouse, Fitness Center, Pool, Tennis Court(s)
- Other Buildings
- Shed(s)
- Appliances
- Dishwasher, Gas Cooktop, Disposal, Gas Oven, Gas Water Heater, Ice Maker, Microwave, Refrigerator, Self Cleaning Oven
- Pool Description
- Association
- Fireplace Description
- Family Room, Gas
- Heat
- Forced Air
- Cooling
- Yes
- Cooling Description
- Central Air
- View
- None
- Exterior Construction
- Drywall
- Patio
- Concrete, Covered
- Roof
- Common Roof
- Garage Spaces Total
- 2
- Sewer
- Public Sewer
- Water
- Public
- School District
- Saddleback Valley Unified
- Elementary School
- Olivewood
- Middle School
- Serrano
- High School
- El Toro
- Interior Features
- Ceiling Fan(s), Cathedral Ceiling(s), Granite Counters, High Ceilings, Open Floorplan, Bedroom on Main Level
- Attached Structure
- Detached
- Number Of Units Total
- 1
Listing courtesy of Listing Agent: Louis Weil (louisweil@bhhscal.com) from Listing Office: Berkshire Hathaway HomeServices.
Listing sold by Misty Tracy from Redfin
Mortgage Calculator
Based on information from California Regional Multiple Listing Service, Inc. as of . This information is for your personal, non-commercial use and may not be used for any purpose other than to identify prospective properties you may be interested in purchasing. Display of MLS data is usually deemed reliable but is NOT guaranteed accurate by the MLS. Buyers are responsible for verifying the accuracy of all information and should investigate the data themselves or retain appropriate professionals. Information from sources other than the Listing Agent may have been included in the MLS data. Unless otherwise specified in writing, Broker/Agent has not and will not verify any information obtained from other sources. The Broker/Agent providing the information contained herein may or may not have been the Listing and/or Selling Agent.
