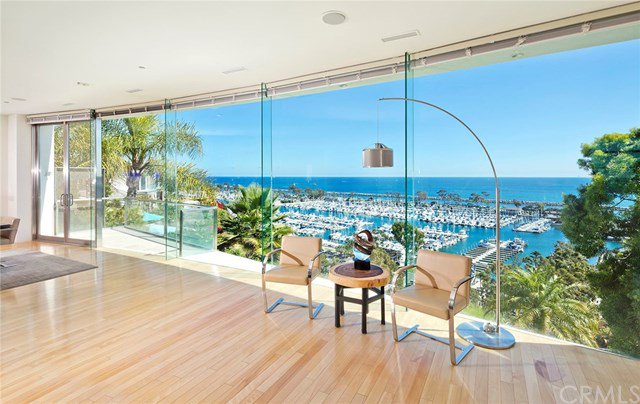Santa Clara Avenue, Dana Point, CA 92629
- $5,000,000
- 5
- BD
- 6
- BA
- 5,811
- SqFt
- Sold Price
- $5,000,000
- List Price
- $6,495,000
- Closing Date
- Sep 24, 2020
- Status
- CLOSED
- MLS#
- LG20126895
- Year Built
- 1993
- Bedrooms
- 5
- Bathrooms
- 6
- Living Sq. Ft
- 5,811
- Lot Size
- 8,000
- Acres
- 0.18
- Lot Location
- Bluff, Rectangular Lot
- Days on Market
- 20
- Property Type
- Single Family Residential
- Style
- Contemporary/Modern
- Property Sub Type
- Single Family Residence
- Stories
- Two Levels
- Neighborhood
- Lantern Village Central (Ldc)
Property Description
Sited prominently on the bluffs above the Dana Point Harbor with unobstructed views of the coastline, lies a trophy estate built by famed architect Ed Lohrbach. Originally constructed in 1993 with floor to ceiling glass windows showcasing the panoramic and dramatic views below, this unparalleled property features simple, modern elegance. The minimalist design blends seamlessly with soft contemporary finishes to create a truly unique combination of design and function. The gated courtyard presents a private swimming area that leads to the front entrance. The second level living area features jaw-dropping views of the surrounding Pacific Coast shoreline and harbor. An elevator ride to the rooftop deck provides for additional entertaining spaces and a spa to relax in while admiring the scenic sunset ambiance. With 5 large bedrooms, each with en suite bathrooms, maple hardwood floors throughout, a gourmet chef’s kitchen and private gated entry, this breathtaking Dana Point masterpiece has an accommodating location with less than a five-minute walk to the Lantern District of Dana Point.
Additional Information
- Appliances
- 6 Burner Stove, Built-In Range, Barbecue, Convection Oven
- Pool
- Yes
- Pool Description
- Private
- Fireplace Description
- Living Room, Master Bedroom
- Heat
- Fireplace(s), Zoned
- Cooling
- Yes
- Cooling Description
- Central Air, Zoned
- View
- Bay, Bluff, City Lights, Coastline, Canyon, Harbor, Marina, Neighborhood, Ocean, Panoramic, Water
- Patio
- Rear Porch, Concrete, Covered, Deck, Front Porch, Lanai, Open, Patio, Porch, Rooftop, Stone
- Garage Spaces Total
- 3
- Sewer
- Public Sewer
- Water
- Public
- School District
- Capistrano Unified
- Interior Features
- Built-in Features, Balcony, Crown Molding, Elevator, High Ceilings, Living Room Deck Attached, Open Floorplan, Recessed Lighting, Storage, Smart Home, Two Story Ceilings, Wired for Data, Bar, Wired for Sound, Bedroom on Main Level, Dressing Area, Entrance Foyer, Main Level Master, Utility Room
- Attached Structure
- Detached
- Number Of Units Total
- 1
Listing courtesy of Listing Agent: Richard Dewey (TDEWEY@PACIFICSIR.COM) from Listing Office: Pacific Sotheby’s International Realty.
Listing sold by Michael Hamalak from Strand Real Estate
Mortgage Calculator
Based on information from California Regional Multiple Listing Service, Inc. as of . This information is for your personal, non-commercial use and may not be used for any purpose other than to identify prospective properties you may be interested in purchasing. Display of MLS data is usually deemed reliable but is NOT guaranteed accurate by the MLS. Buyers are responsible for verifying the accuracy of all information and should investigate the data themselves or retain appropriate professionals. Information from sources other than the Listing Agent may have been included in the MLS data. Unless otherwise specified in writing, Broker/Agent has not and will not verify any information obtained from other sources. The Broker/Agent providing the information contained herein may or may not have been the Listing and/or Selling Agent.
