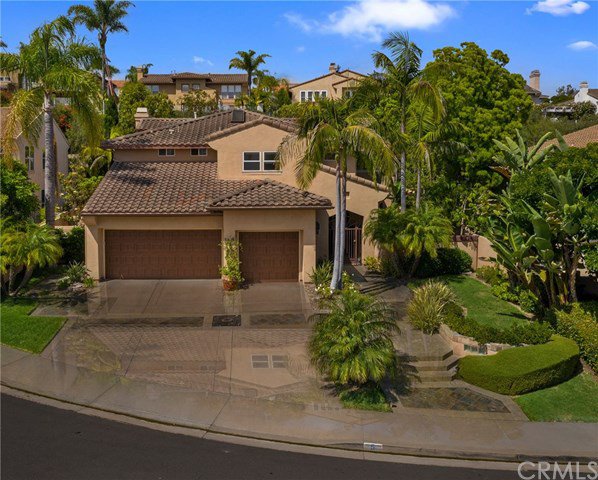5 Pilos, Laguna Niguel, CA 92677
- $1,220,000
- 5
- BD
- 3
- BA
- 3,125
- SqFt
- Sold Price
- $1,220,000
- List Price
- $1,275,000
- Closing Date
- Aug 10, 2020
- Status
- CLOSED
- MLS#
- LG20121910
- Year Built
- 1993
- Bedrooms
- 5
- Bathrooms
- 3
- Living Sq. Ft
- 3,125
- Lot Size
- 11,900
- Acres
- 0.27
- Lot Location
- Back Yard, Close to Clubhouse, Cul-De-Sac, Front Yard, Lawn, Landscaped, Near Park, Secluded, Yard
- Days on Market
- 15
- Property Type
- Single Family Residential
- Style
- Mediterranean, Spanish, Traditional
- Property Sub Type
- Single Family Residence
- Stories
- Two Levels
- Neighborhood
- Heights (Mhh)
Property Description
LOCATED ON A PRIVATE, INTERIOR, CUL-DE-SAC STREET, INCREDIBLE CURB APPEAL, OVER 3,100 SQ FT, 5 BEDROOMS AND A PRIVATE OUTDOOR RETREAT! Situated near the top of Marina Hills with coastal breezes, while set back from the street, near the end of a cul-de-sac, with a gated courtyard entry. Enter to high ceilings, lots of windows, an open floor plan, neutral colors, Travertine floors and a large great room living area. Gourmet kitchen featuring a center island, kitchen window sink, stainless steel appliances including newer double Viking ovens, newer 6 burner Viking stove, KitchenAid dishwasher and an extra large walk in pantry with freestanding wine cellar. Family room overlooking a tranquil resort style backyard with jacuzzi, built in BBQ with bar stool seating, palm trees and lemon tree, grass area with space to entertain and all set behind a lush greenbelt creating the ultimate outdoor retreat. Master with vaulted ceiling and master bath with Travertine floors and his/her walk-in closets. Large secondary bedrooms including one on the main floor. Dual AC and furnace. Newer wood style garage doors and double insulated. Attic fully reinsulated for more energy efficiency. Located in Marina Hills with a low HOA, no mello roos, resort style amenities including an Olympic size pool, spa, tennis courts, tot lots and multiple parks. Only a few streets away from Salt Creek Beach trailhead and a short drive to world famous beaches!
Additional Information
- HOA
- 155
- Frequency
- Monthly
- Association Amenities
- Bocce Court, Clubhouse, Sport Court, Outdoor Cooking Area, Picnic Area, Playground, Pool, Spa/Hot Tub, Tennis Court(s)
- Appliances
- 6 Burner Stove, Double Oven, Dishwasher, Electric Oven, Gas Cooktop, Microwave
- Pool Description
- Community, In Ground, Lap, Association
- Fireplace Description
- Family Room, Master Bedroom
- Heat
- Central, Zoned
- Cooling
- Yes
- Cooling Description
- Central Air, Dual, Zoned
- View
- None
- Exterior Construction
- Stucco
- Patio
- Enclosed
- Roof
- Concrete, Tile
- Garage Spaces Total
- 3
- Sewer
- Public Sewer
- Water
- Public
- School District
- Capistrano Unified
- Elementary School
- George White
- Middle School
- Niguel Hills
- High School
- Dana Hills
- Interior Features
- Ceiling Fan(s), High Ceilings, Open Floorplan, Pantry, Stone Counters, Storage, Bedroom on Main Level, Walk-In Pantry, Walk-In Closet(s)
- Attached Structure
- Detached
- Number Of Units Total
- 1
Listing courtesy of Listing Agent: Tracey Fullenkamp (tracey@traceyfullenkamp.com) from Listing Office: First Team Estates.
Listing sold by Philip Bendler from Windem Real Estate
Mortgage Calculator
Based on information from California Regional Multiple Listing Service, Inc. as of . This information is for your personal, non-commercial use and may not be used for any purpose other than to identify prospective properties you may be interested in purchasing. Display of MLS data is usually deemed reliable but is NOT guaranteed accurate by the MLS. Buyers are responsible for verifying the accuracy of all information and should investigate the data themselves or retain appropriate professionals. Information from sources other than the Listing Agent may have been included in the MLS data. Unless otherwise specified in writing, Broker/Agent has not and will not verify any information obtained from other sources. The Broker/Agent providing the information contained herein may or may not have been the Listing and/or Selling Agent.
