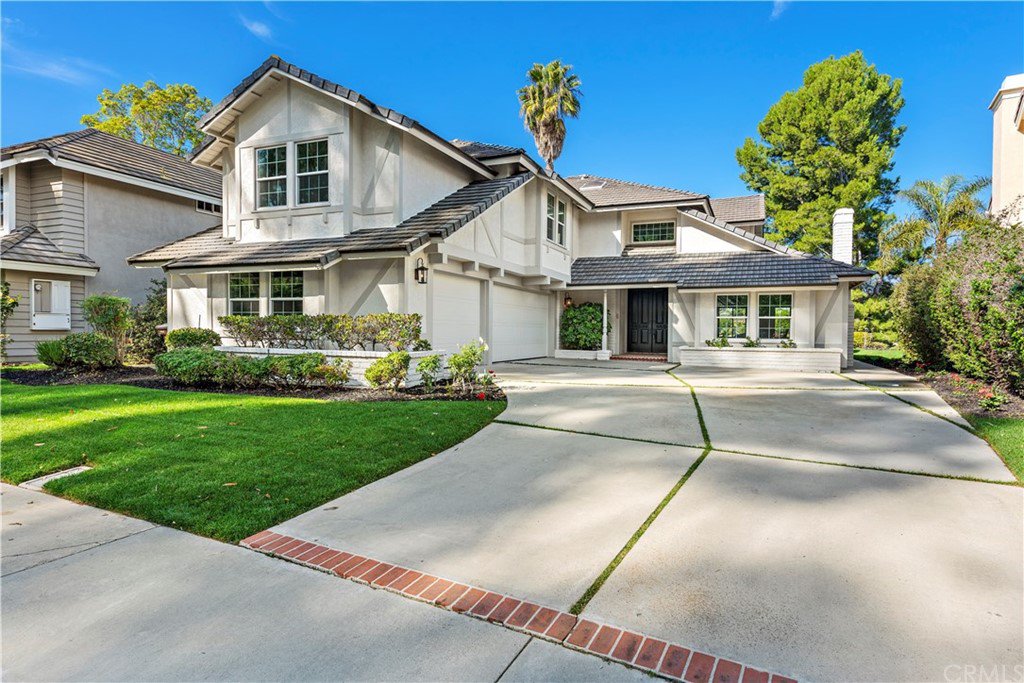24071 Pinehurst Lane, Laguna Niguel, CA 92677
- $1,745,000
- 4
- BD
- 4
- BA
- 3,469
- SqFt
- Sold Price
- $1,745,000
- List Price
- $1,750,000
- Closing Date
- Jun 30, 2020
- Status
- CLOSED
- MLS#
- LG20097011
- Year Built
- 1981
- Bedrooms
- 4
- Bathrooms
- 4
- Living Sq. Ft
- 3,469
- Lot Size
- 7,350
- Acres
- 0.17
- Lot Location
- 0-1 Unit/Acre, Back Yard, Cul-De-Sac, Lawn, Landscaped, Level
- Days on Market
- 1
- Property Type
- Single Family Residential
- Property Sub Type
- Single Family Residence
- Stories
- Two Levels
- Neighborhood
- El Niguel Heights (Enh)
Property Description
Located in the highly desirable neighborhood of El Niguel Heights this lovely home is situated high above the 15th tee of the El Niguel Country Club. Centrally located on a single loaded street this four bedroom, four bath home has so much to offer. Completely remodeled in 2018, this home of approx 3496 sq ft boasts the finest finishes, new flooring, vaulted ceilings and customized baths. The oversized custom kitchen is a chef's delight boasting Viking appliances including a 5 burner cooktop, stainless steel double ovens, built in Viking refrigerator and microwave. Plenty of storage space in the gorgeous custom cabinetry. Quartz countertops and a large center island with seating for 6 opens up to a great room with magnificent views and eat in dining. Folding sliding doors open up to the backyard for seamless al fresco dining. Adjacent to the kitchen area is a formal dining room with French doors leading to a covered patio for the perfect after dinner drink. The master suite is oversized with vaulted ceilings, a private sitting area and French doors leading out to a private patio with spectacular views of the golf course and beyond. The master bath was thoughtfully redone with porcelain tile, dual sinks and a freestanding tub. Three more bedrooms and two full baths compete the upstairs. Full security and camera system along with customized closets were added this past year. Three car attached garage and indoor laundry room complete this stunning home.
Additional Information
- HOA
- 180
- Frequency
- Monthly
- Association Amenities
- Playground
- Appliances
- Double Oven, Dishwasher, Gas Range, Refrigerator
- Pool Description
- None
- Fireplace Description
- Family Room, Living Room
- Heat
- Central
- Cooling
- Yes
- Cooling Description
- Central Air
- View
- Park/Greenbelt, Golf Course, Hills, Trees/Woods
- Garage Spaces Total
- 3
- Sewer
- Public Sewer
- Water
- Public
- School District
- Capistrano Unified
- Elementary School
- Moulton
- Middle School
- Niguel Hills
- High School
- Dana Hills
- Interior Features
- Balcony, Ceiling Fan(s), Cathedral Ceiling(s), Open Floorplan, Stone Counters, Recessed Lighting, All Bedrooms Up, Walk-In Closet(s)
- Attached Structure
- Detached
- Number Of Units Total
- 1
Listing courtesy of Listing Agent: Katie Houlahan (KATIEHOULAHAN@BHHSCAL.COM) from Listing Office: Berkshire Hathaway HomeServices.
Listing sold by Maximilian PalamenghiCrispi from Pacific Sotheby's Int'l Realty
Mortgage Calculator
Based on information from California Regional Multiple Listing Service, Inc. as of . This information is for your personal, non-commercial use and may not be used for any purpose other than to identify prospective properties you may be interested in purchasing. Display of MLS data is usually deemed reliable but is NOT guaranteed accurate by the MLS. Buyers are responsible for verifying the accuracy of all information and should investigate the data themselves or retain appropriate professionals. Information from sources other than the Listing Agent may have been included in the MLS data. Unless otherwise specified in writing, Broker/Agent has not and will not verify any information obtained from other sources. The Broker/Agent providing the information contained herein may or may not have been the Listing and/or Selling Agent.
