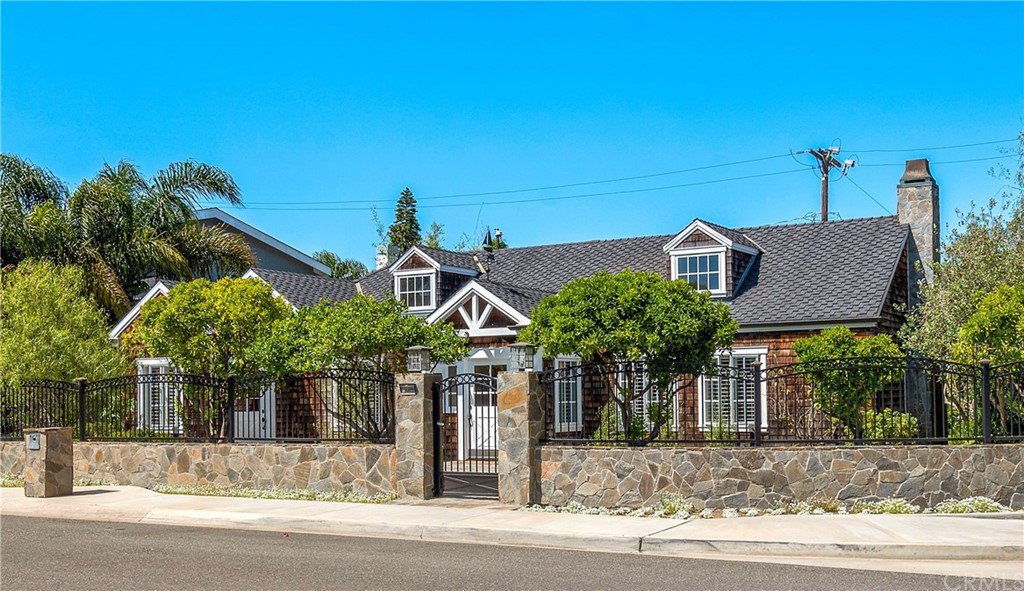396 LA PERLE Lane, Costa Mesa, CA 92627
- $1,450,000
- 2
- BD
- 2
- BA
- 1,227
- SqFt
- Sold Price
- $1,450,000
- List Price
- $1,489,000
- Closing Date
- Jul 18, 2020
- Status
- CLOSED
- MLS#
- LG20096441
- Year Built
- 2002
- Bedrooms
- 2
- Bathrooms
- 2
- Living Sq. Ft
- 1,227
- Lot Size
- 7,200
- Acres
- 0.17
- Lot Location
- Back Yard, Corner Lot, Front Yard, Garden, Lawn, Landscaped, Sprinkler System, Street Level, Yard
- Days on Market
- 38
- Property Type
- Single Family Residential
- Style
- Cape Cod
- Property Sub Type
- Single Family Residence
- Stories
- One Level
- Neighborhood
- Eastside South (Escm)
Property Description
EASTSIDE COSTA MESA | NEWPORT HEIGHTS AREA-Light, bright, and spacious Cape Cod, Nantucket-style custom built beach home! This property is surrounded by new construction and multi-million dollar homes, and located only 3 blocks from the Bay and Harbor of Newport Beach! Open the French doors and windows, and take in the highly desirable Southern California climate, gentle breezes, and fresh ocean air..bike or walk to PCH or the beach and award winning restaurants. Property was re-built from the ground up with much attention to detail. Designed with room to expand on a large, approximately 7200 square foot R-2 lot, which allows for the addition of a 2nd unit or square footage. Walk in to the main living space, with cathedral wood-beam ceilings, stacked stone custom fireplace, dual-paned windows, custom cabinetry, and high-end appliances. The French doors lead you to an entertaining area that is accented with a second stone fireplace and built-in BBQ, giving a flowing, indoor/outdoor ambience. Beautiful fruit trees and landscaping allow for privacy. The home has many upgrades including new paint, plantation shutters, granite countertops, wood bar, built-in cabinetry, and a secure custom iron gate with extra long driveway. A three car detached garage is designed to have a lift for potential 4th car storage. Walking distance to all three levels of the highly ranked Newport Mesa Unified Schools, parks, Back Bay trails, 17th St. shopping, Westcliff Plaza, and many coastal beaches!!
Additional Information
- Appliances
- Built-In Range, Barbecue, Convection Oven, Double Oven, Dishwasher, Freezer, Disposal, Gas Oven, Gas Range, Gas Water Heater, Indoor Grill, Microwave, Refrigerator, Self Cleaning Oven, Trash Compactor, Vented Exhaust Fan, Water Heater
- Pool Description
- None
- Fireplace Description
- Family Room, Great Room, Outside
- Heat
- Forced Air, Fireplace(s), Natural Gas
- Cooling Description
- None
- View
- Neighborhood
- Exterior Construction
- Shingle Siding, Steel
- Patio
- Concrete, Covered, Patio
- Garage Spaces Total
- 3
- Sewer
- Public Sewer
- Water
- Public
- School District
- Newport Mesa Unified
- Interior Features
- Beamed Ceilings, Built-in Features, Cathedral Ceiling(s), Dry Bar, Granite Counters, High Ceilings, Open Floorplan, Wired for Data, All Bedrooms Down
- Attached Structure
- Detached
- Number Of Units Total
- 1
Listing courtesy of Listing Agent: Nicoletta Valentino (NVALENTINO@PACIFICSIR.COM) from Listing Office: Pacific Sotheby’s International Realty.
Listing sold by Brian Barbour from Berkshire Hathaway HomeService
Mortgage Calculator
Based on information from California Regional Multiple Listing Service, Inc. as of . This information is for your personal, non-commercial use and may not be used for any purpose other than to identify prospective properties you may be interested in purchasing. Display of MLS data is usually deemed reliable but is NOT guaranteed accurate by the MLS. Buyers are responsible for verifying the accuracy of all information and should investigate the data themselves or retain appropriate professionals. Information from sources other than the Listing Agent may have been included in the MLS data. Unless otherwise specified in writing, Broker/Agent has not and will not verify any information obtained from other sources. The Broker/Agent providing the information contained herein may or may not have been the Listing and/or Selling Agent.
