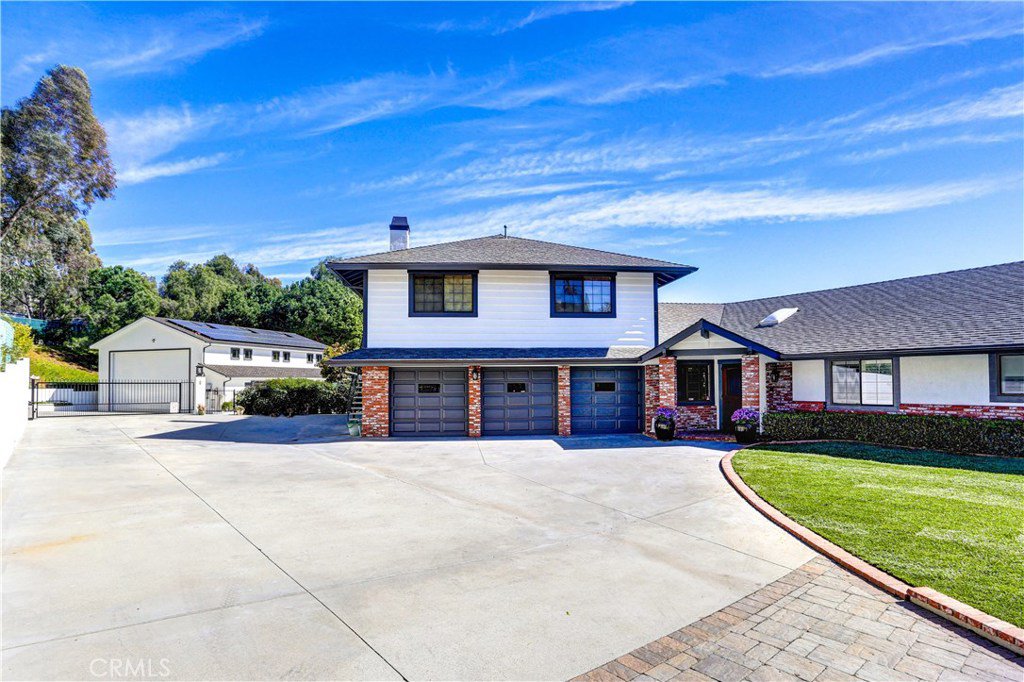27849 Ortega Hwy, San Juan Capistrano, CA 92675
- $1,775,000
- 4
- BD
- 4
- BA
- 3,700
- SqFt
- Sold Price
- $1,775,000
- List Price
- $1,899,000
- Closing Date
- Apr 06, 2020
- Status
- CLOSED
- MLS#
- LG20030266
- Year Built
- 1987
- Bedrooms
- 4
- Bathrooms
- 4
- Living Sq. Ft
- 3,700
- Lot Size
- 43,560
- Acres
- 1
- Lot Location
- 0-1 Unit/Acre, Horse Property, Lot Over 40000 Sqft, Landscaped, Rectangular Lot, Secluded
- Days on Market
- 45
- Property Type
- Single Family Residential
- Style
- Traditional
- Property Sub Type
- Single Family Residence
- Stories
- One Level
- Neighborhood
- Other (Othr)
Property Description
Welcome home to this luxurious and private estate located in the heart of beautiful San Juan Capistrano! This well thought out property will captivate you from the moment you pull through the gates. This single level home offers an open floor plan with sweeping views of the surrounding hills. The gourmet kitchen features a large center island, caesar stone countertops, designer custom cabinetry, Sub-Zero refrigerator & Wolf Range, & double ovens. The master suite boasts beautiful views and features a well appointed master bath. There are 2 guest bedrooms, an office or optional 3rd guest bedroom, a fitness room, and inside laundry room. An added bonus to this exceptional home is the fully equipped one bedroom apartment with separate entrance that sits above the three car garage. The backyard features a beautiful brick patio, delicious orange orchards, sweeping views, and a large grass area with plenty of room for a pool! Across the yard, you are greeted by a large 2000 sq/ft workshop / garage that will make all of your wildest dreams come true. The 14'x26' roll up doors provide easy access to store your RV, boat or car collection! The workshop features epoxy coated flooring, air compressor system, and 42 owned Solar Panels on the roof. Best of all, this home has No HOA and is just minutes to Downtown San Juan Capistrano, 5 Freeway, and Dana Point Harbor!
Additional Information
- Other Buildings
- Second Garage, Guest House, Workshop
- Appliances
- 6 Burner Stove, Dishwasher, Refrigerator, Range Hood, Water Softener
- Pool Description
- None
- Fireplace Description
- Family Room, Gas, Kitchen, Wood Burning
- Heat
- Central
- Cooling
- Yes
- Cooling Description
- Central Air
- View
- Hills, Neighborhood
- Patio
- Brick, Concrete
- Roof
- Common Roof
- Garage Spaces Total
- 9
- Sewer
- Public Sewer
- Water
- Public
- School District
- Capistrano Unified
- Elementary School
- Ambuehl
- Middle School
- Marco Forester
- High School
- San Juan Hills
- Interior Features
- Beamed Ceilings, In-Law Floorplan, Open Floorplan, Stone Counters, Recessed Lighting, Main Level Master
- Attached Structure
- Detached
- Number Of Units Total
- 1
Listing courtesy of Listing Agent: Kenneth Sterling (KC@STERLINGGROUPREALESTATE.COM) from Listing Office: First Team Estates.
Listing sold by Bobbi Gates from United California Realty BVR
Mortgage Calculator
Based on information from California Regional Multiple Listing Service, Inc. as of . This information is for your personal, non-commercial use and may not be used for any purpose other than to identify prospective properties you may be interested in purchasing. Display of MLS data is usually deemed reliable but is NOT guaranteed accurate by the MLS. Buyers are responsible for verifying the accuracy of all information and should investigate the data themselves or retain appropriate professionals. Information from sources other than the Listing Agent may have been included in the MLS data. Unless otherwise specified in writing, Broker/Agent has not and will not verify any information obtained from other sources. The Broker/Agent providing the information contained herein may or may not have been the Listing and/or Selling Agent.
