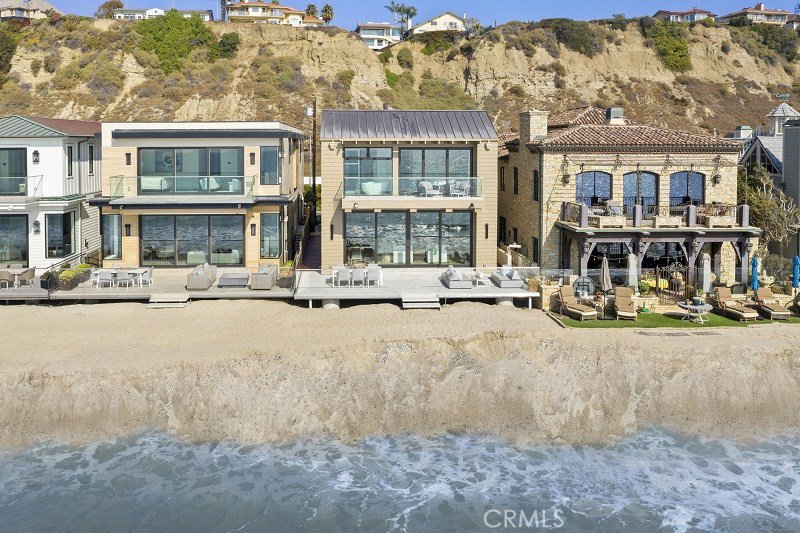35351 Beach Road, Dana Point, CA 92624
- $6,650,000
- 4
- BD
- 5
- BA
- 3,766
- SqFt
- Sold Price
- $6,650,000
- List Price
- $7,398,000
- Closing Date
- Sep 11, 2020
- Status
- CLOSED
- MLS#
- LG19263888
- Year Built
- 2019
- Bedrooms
- 4
- Bathrooms
- 5
- Living Sq. Ft
- 3,766
- Lot Size
- 4,795
- Acres
- 0.11
- Lot Location
- Paved, Rectangular Lot
- Days on Market
- 225
- Property Type
- Single Family Residential
- Style
- Contemporary, Modern
- Property Sub Type
- Single Family Residence
- Stories
- Two Levels
- Neighborhood
- Beach Road Custom (Br)
Property Description
This uber-luxurious, brand-new, Contemporary-style, oceanfront home is an impressive compilation of the talents of Brandon Architects and Barclay Butera Interiors, blending an open floor plan with stylish design, stunning finishes, “smart home” technology, modern amenities, and breathtaking “up-close” ocean views. This is one of the finest homes built on the OC beachfront in years. The sights and sounds of the sea are “never ending” through the wall of sliding glass doors that seamlessly integrate the indoor and outdoor living areas of the home. The first level features a large great room with an island kitchen, stone fireplace, top-of-the-line appliances, refrigerated wine display, elevator, powder bath, and large view deck. The upper level of the home features a “show-stopping” master suite with a fireplace, coffee bar & marble bath; a loft television area, and 3 nicely sized bedrooms with en-suite baths. Designer finishes include marbles, white Oak floors, rubbed bronze, stainless steel & painted cabinetry. Sited on one of Beach Road’s best lots, with parking for 7 autos, the home is built to the most current coastal standards with caissons, pilings, & the most weather resistant materials. Beach Road is a 24-hour secured & gated 1.7-mile stretch of sand that rivals the Malibu Colony for privacy & stunning up-close views. Outside your door is one of Southern California’s finest beaches to swim, surf, sail, kayak, stroll, soak up the sun or take in the extraordinary sunsets.
Additional Information
- Association Amenities
- Controlled Access, Guard, Security
- Appliances
- 6 Burner Stove, Built-In Range, Convection Oven, Double Oven, Dishwasher, Electric Range, Freezer, Gas Cooktop, Disposal, Gas Oven, Gas Range, High Efficiency Water Heater, Ice Maker, Microwave, Self Cleaning Oven, Dryer, Washer
- Pool Description
- None
- Fireplace Description
- Gas, Gas Starter, Great Room, Living Room, Master Bedroom
- Heat
- Central, Electric, Forced Air, High Efficiency, Heat Pump, Zoned
- Cooling
- Yes
- Cooling Description
- Central Air, High Efficiency, Zoned
- View
- Catalina, City Lights, Coastline, Harbor, Marina, Ocean, Panoramic, Water
- Exterior Construction
- Stucco, Copper Plumbing
- Patio
- Deck, Open, Patio, Tile
- Roof
- Metal
- Garage Spaces Total
- 2
- Sewer
- Public Sewer
- Water
- Public
- School District
- Capistrano Unified
- Interior Features
- Beamed Ceilings, Wet Bar, Built-in Features, Balcony, Cathedral Ceiling(s), Elevator, High Ceilings, Living Room Deck Attached, Open Floorplan, Pantry, Stone Counters, Storage, Smart Home, Bar, All Bedrooms Up, Dressing Area, Walk-In Pantry, Walk-In Closet(s)
- Attached Structure
- Detached
- Number Of Units Total
- 1
Listing courtesy of Listing Agent: Steve High (shigh@villarealestate.com) from Listing Office: Villa Real Estate.
Listing sold by Steve High from Villa Real Estate
Mortgage Calculator
Based on information from California Regional Multiple Listing Service, Inc. as of . This information is for your personal, non-commercial use and may not be used for any purpose other than to identify prospective properties you may be interested in purchasing. Display of MLS data is usually deemed reliable but is NOT guaranteed accurate by the MLS. Buyers are responsible for verifying the accuracy of all information and should investigate the data themselves or retain appropriate professionals. Information from sources other than the Listing Agent may have been included in the MLS data. Unless otherwise specified in writing, Broker/Agent has not and will not verify any information obtained from other sources. The Broker/Agent providing the information contained herein may or may not have been the Listing and/or Selling Agent.
