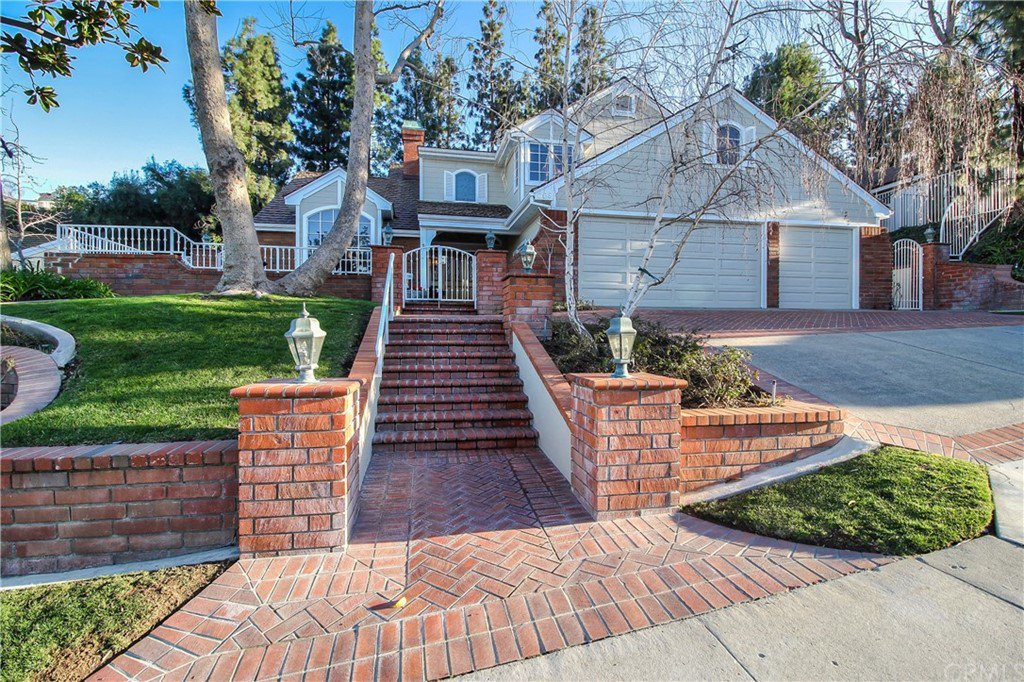608 S Andover Drive, Anaheim Hills, CA 92807
- $1,140,000
- 4
- BD
- 4
- BA
- 3,330
- SqFt
- Sold Price
- $1,140,000
- List Price
- $1,199,000
- Closing Date
- Sep 30, 2019
- Status
- CLOSED
- MLS#
- LG19046766
- Year Built
- 1980
- Bedrooms
- 4
- Bathrooms
- 4
- Living Sq. Ft
- 3,330
- Lot Size
- 19,680
- Acres
- 0.45
- Lot Location
- 0-1 Unit/Acre, Rolling Slope, Sprinklers Timer, Trees, Yard
- Days on Market
- 162
- Property Type
- Single Family Residential
- Style
- Cape Cod, Traditional
- Property Sub Type
- Single Family Residence
- Stories
- Two Levels
- Neighborhood
- Pointe Quissett (Ptqs)
Property Description
Exquisitely maintained Traditional home on almost 20k lot with entertainers yard including pool, spa, gazebo with mountain views, bar, outdoor "kitchen" with BBQ and TV and refrigerator. Be captivated from the moment you walk in to this amazing home with white capped mountain views and over looking the city lights to the east. This home will not disappoint you as it is impeccably maintained and cared for with all the beautiful finishes you would expect from a grand estate. Marble and wood floor or custom carpet throughout plus Grand spiral staircase and three fireplaces. This wonderful floorplan offers the formal office/4th br down stairs crafted with fine wood finishes and book cases built in. The family room area is open to the informal dining are and bar overlooking the gourmet kitchen. There is a formal living room and step down cozy sitting are next to the fireplace. The master suite offers another fireplace in the separate sitting area a step below the sleeping area that has high vaulted ceilings and views of your private forest in your back yard hillside. The master suite has a separate shower and jetted tub plus a private water closet, double vanity sinks and a cedar lined closet finsh off this amazing master suite. The secondary bedrooms offer spacious areas including one with a bench seat in the window box that admires the views. You wont be disappointing taking the time to view this custom home.
Additional Information
- HOA
- 140
- Frequency
- Monthly
- Second HOA
- $40
- Association Amenities
- Call for Rules
- Pool
- Yes
- Pool Description
- Private
- Fireplace Description
- Family Room, Living Room, Primary Bedroom
- Heat
- Central
- Cooling
- Yes
- Cooling Description
- Central Air
- View
- City Lights, Canyon, Mountain(s), Panoramic
- Patio
- Front Porch, Patio, See Remarks
- Garage Spaces Total
- 3
- Sewer
- Public Sewer
- Water
- Public
- School District
- Orange Unified
- Elementary School
- Nohl Canyon
- Middle School
- Elrancho
- High School
- Canyon
- Interior Features
- Beamed Ceilings, Built-in Features, Balcony, Chair Rail, Ceiling Fan(s), Crown Molding, Cathedral Ceiling(s), Granite Counters, High Ceilings, Paneling/Wainscoting, Stone Counters, Recessed Lighting, Storage, Sunken Living Room, Two Story Ceilings, Unfurnished, Bar, Dressing Area, Entrance Foyer, Primary Suite, Walk-In Pantry
- Attached Structure
- Detached
- Number Of Units Total
- 1
Listing courtesy of Listing Agent: Sydney Gielow (Sydney@Agentsyd.com) from Listing Office: Coldwell Banker Res Brokerage.
Listing sold by Carla Elliott from Realty One Group West
Mortgage Calculator
Based on information from California Regional Multiple Listing Service, Inc. as of . This information is for your personal, non-commercial use and may not be used for any purpose other than to identify prospective properties you may be interested in purchasing. Display of MLS data is usually deemed reliable but is NOT guaranteed accurate by the MLS. Buyers are responsible for verifying the accuracy of all information and should investigate the data themselves or retain appropriate professionals. Information from sources other than the Listing Agent may have been included in the MLS data. Unless otherwise specified in writing, Broker/Agent has not and will not verify any information obtained from other sources. The Broker/Agent providing the information contained herein may or may not have been the Listing and/or Selling Agent.
