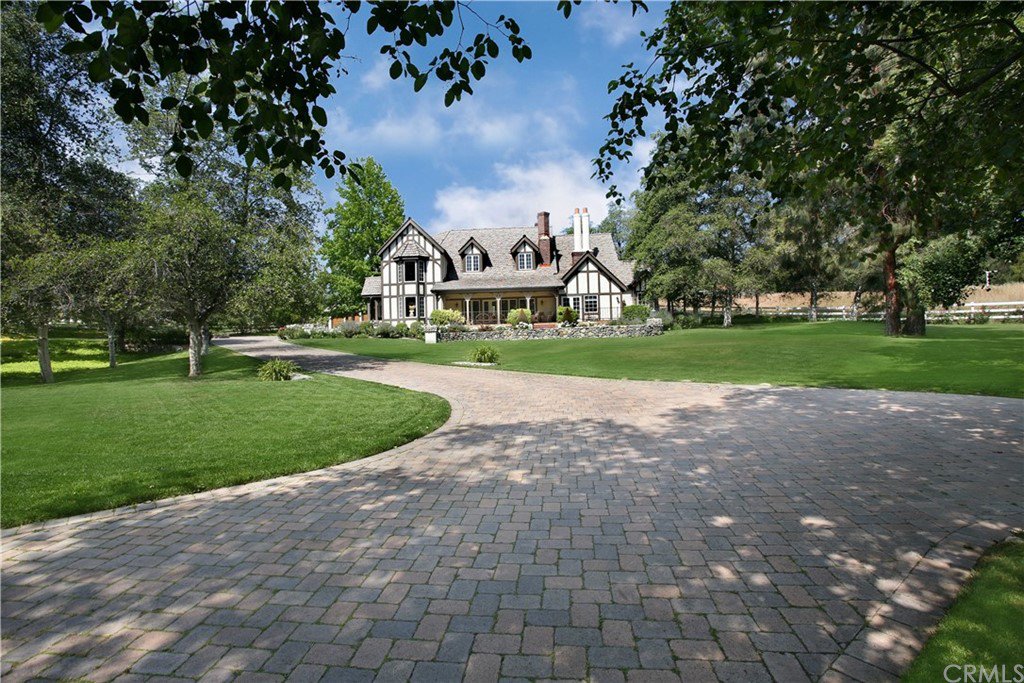22962 Sonriente, Coto De Caza, CA 92679
- $3,685,000
- 5
- BD
- 5
- BA
- 7,250
- SqFt
- Sold Price
- $3,685,000
- List Price
- $3,995,000
- Closing Date
- Jun 25, 2021
- Status
- CLOSED
- MLS#
- LG18243141
- Year Built
- 1980
- Bedrooms
- 5
- Bathrooms
- 5
- Living Sq. Ft
- 7,250
- Lot Size
- 91,476
- Acres
- 2.10
- Lot Location
- 2-5 Units/Acre, Cul-De-Sac, Greenbelt, Horse Property, Landscaped, Level, Pasture, Rectangular Lot
- Days on Market
- 892
- Property Type
- Single Family Residential
- Style
- Tudor, Traditional
- Property Sub Type
- Single Family Residence
- Stories
- Two Levels
- Neighborhood
- Los Ranchos Estates (Lre)
Property Description
Los Ranchos Estates family compound on a rare 2.1+ acre level site graced with mature trees adjacent to open space & trails. Zoned equestrian, this timeless traditional home & entertainment/guest house offer endless opportunities for living, be it multi-generational or converted back to its equestrian use. A large pasture could provide additional use, tennis court or grazing for horses. Current amenities include a sports/pickle all court, salt water pool with slide & waterfall, spa, BBQ center, putting green & a commercial zip line! Capitalizing on the private oasis is a back yard loggia & fireplace along with an expansive front veranda & at the guest house yet another large patio with fireplace. Entering through a private gate, you approach the main house down a driving path onto a motor court. The main house consists of a living/dining area with soaring rich wood ceilings & stone fireplace, also a family room opens onto the well appointed kitchen. This Country Estate does not shy away from its purposeful private spaces. Several options exist for a remote office.The spacious main floor master suite has a separate sitting room with fireplace. The second floor has another three bedrooms en suite, a loft/study & a bonus room.The guest house, formerly the Barn, is a wonderful entertainment venue with a huge bar, wine room, the essential home-theatre & small gym.The entire upper level is a spacious one bedroom apartment suite. There are several “remote work space” options.
Additional Information
- HOA
- 695
- Frequency
- Monthly
- Association Amenities
- Horse Trails, Pets Allowed, Guard, Trail(s)
- Other Buildings
- Guest House
- Appliances
- Barbecue, Dishwasher, Freezer, Gas Water Heater, Refrigerator, Trash Compactor
- Pool
- Yes
- Pool Description
- Fenced, In Ground, Private, Salt Water, Waterfall
- Fireplace Description
- Family Room, Fire Pit, Guest Accommodations, Living Room, Master Bedroom, Outside, Wood Burning
- Heat
- Forced Air
- Cooling
- Yes
- Cooling Description
- Central Air
- View
- Trees/Woods
- Patio
- Brick, Covered, Patio, Terrace, Wood
- Roof
- Slate
- Garage Spaces Total
- 3
- Sewer
- Public Sewer
- Water
- Public, Well
- School District
- Capistrano Unified
- Elementary School
- Wagon Wheel
- Middle School
- Las Flores
- High School
- Tesoro
- Interior Features
- Beamed Ceilings, Built-in Features, Balcony, Multiple Staircases, Bar, Entrance Foyer, Loft, Main Level Master, Wine Cellar, Walk-In Closet(s)
- Attached Structure
- Detached
- Number Of Units Total
- 1
Listing courtesy of Listing Agent: Patti Callaghan (patsycallaghan@yahoo.com) from Listing Office: Pacific Sotheby’s International Realty.
Listing sold by Alanda Gonsalves from Berkshire Hathaway Home Services
Mortgage Calculator
Based on information from California Regional Multiple Listing Service, Inc. as of . This information is for your personal, non-commercial use and may not be used for any purpose other than to identify prospective properties you may be interested in purchasing. Display of MLS data is usually deemed reliable but is NOT guaranteed accurate by the MLS. Buyers are responsible for verifying the accuracy of all information and should investigate the data themselves or retain appropriate professionals. Information from sources other than the Listing Agent may have been included in the MLS data. Unless otherwise specified in writing, Broker/Agent has not and will not verify any information obtained from other sources. The Broker/Agent providing the information contained herein may or may not have been the Listing and/or Selling Agent.
