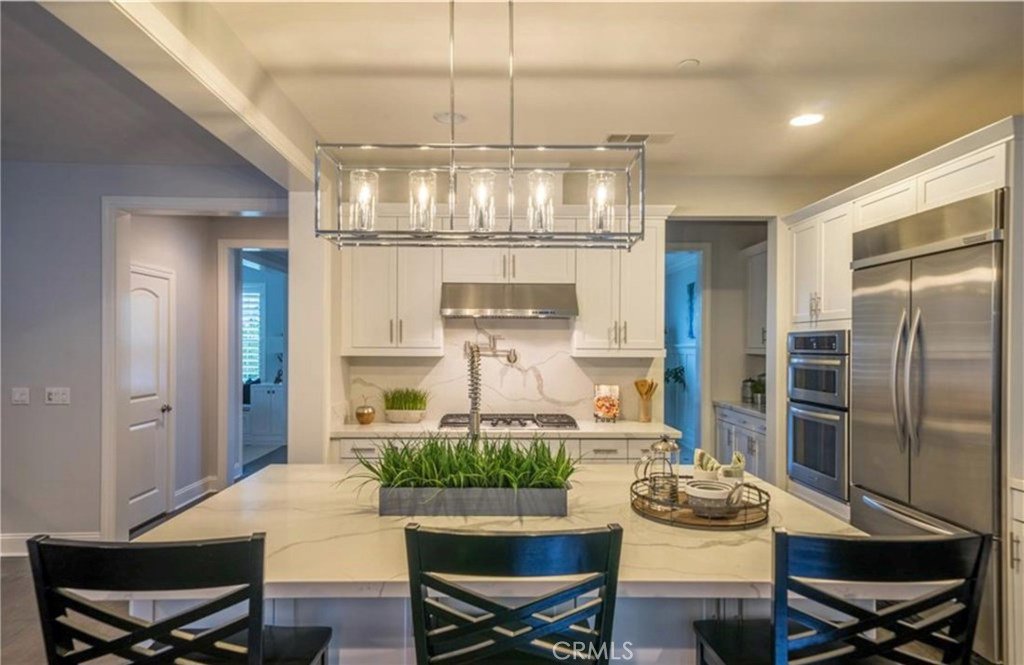32764 Ocean Vista Court, Dana Point, CA 92629
- $972,500
- 4
- BD
- 4
- BA
- 3,332
- SqFt
- Sold Price
- $972,500
- List Price
- $995,000
- Closing Date
- Nov 05, 2018
- Status
- CLOSED
- MLS#
- LG18198061
- Year Built
- 2012
- Bedrooms
- 4
- Bathrooms
- 4
- Living Sq. Ft
- 3,332
- Lot Size
- 9,932
- Acres
- 0.23
- Lot Location
- Back Yard
- Days on Market
- 0
- Property Type
- Single Family Residential
- Property Sub Type
- Single Family Residence
- Stories
- Two Levels
- Neighborhood
- , The Cove @ Dana Point
Property Description
PRICED TO SELL!! Welcome to this charming executive home in a six house Dana Point cul-de-sac. Located minutes to the beach. Your new home features 4 large bedrooms and 4 baths constructed in 2012! The spacious master bedroom features lots of natural light from a custom built skylight. The master bath has separate his-and-hers vanities, built-in tub and skylight which leads into the wonderfully large walk-in closet. The beautifully UPDATED kitchen is light and bright and opens up to the living room. Amenities include stainless steel appliances, white cabinets, quartz countertop and large island. The spacious open living area is centered around an inviting fireplace. Sleek dark wood flooring and wood shutters throughout. Enjoy beautiful city views from your custom built deck. Large loft area can be used as a game/kid's play room. Well landscaped large front and back yards for pets and kids to play. The back yard is an entertainer's delight! It features custom built fire pit table, relaxing waterfall and BBQ island. You are a few yards away from great schools: Del Obispo Elementary School, Marco Forster Middle School, and Dana Hills High School is nearby. Enjoy Dana point Harbor, Doheny Beach, excellent restaurants, movie theaters, 24 Hr Fitness, Costco, and 3 grocery stores all close by!
Additional Information
- HOA
- 198
- Frequency
- Monthly
- Appliances
- Dryer, Washer
- Pool Description
- None
- Fireplace Description
- Family Room, Gas
- Heat
- Central
- Cooling
- Yes
- Cooling Description
- Central Air, Dual
- View
- City Lights, Hills
- Garage Spaces Total
- 2
- Sewer
- Public Sewer
- Water
- Public
- School District
- Capistrano Unified
- Interior Features
- Built-in Features, Ceiling Fan(s), Crown Molding, Living Room Deck Attached, Open Floorplan, Pantry, Recessed Lighting, Storage, Wired for Sound, Bedroom on Main Level
- Attached Structure
- Detached
- Number Of Units Total
- 1
Listing courtesy of Listing Agent: Nick Brown (Nick@nickolasgroup.com) from Listing Office: Re/Max Fine Homes.
Listing sold by Sherry Farsany from BHHS CA Properties
Mortgage Calculator
Based on information from California Regional Multiple Listing Service, Inc. as of . This information is for your personal, non-commercial use and may not be used for any purpose other than to identify prospective properties you may be interested in purchasing. Display of MLS data is usually deemed reliable but is NOT guaranteed accurate by the MLS. Buyers are responsible for verifying the accuracy of all information and should investigate the data themselves or retain appropriate professionals. Information from sources other than the Listing Agent may have been included in the MLS data. Unless otherwise specified in writing, Broker/Agent has not and will not verify any information obtained from other sources. The Broker/Agent providing the information contained herein may or may not have been the Listing and/or Selling Agent.
