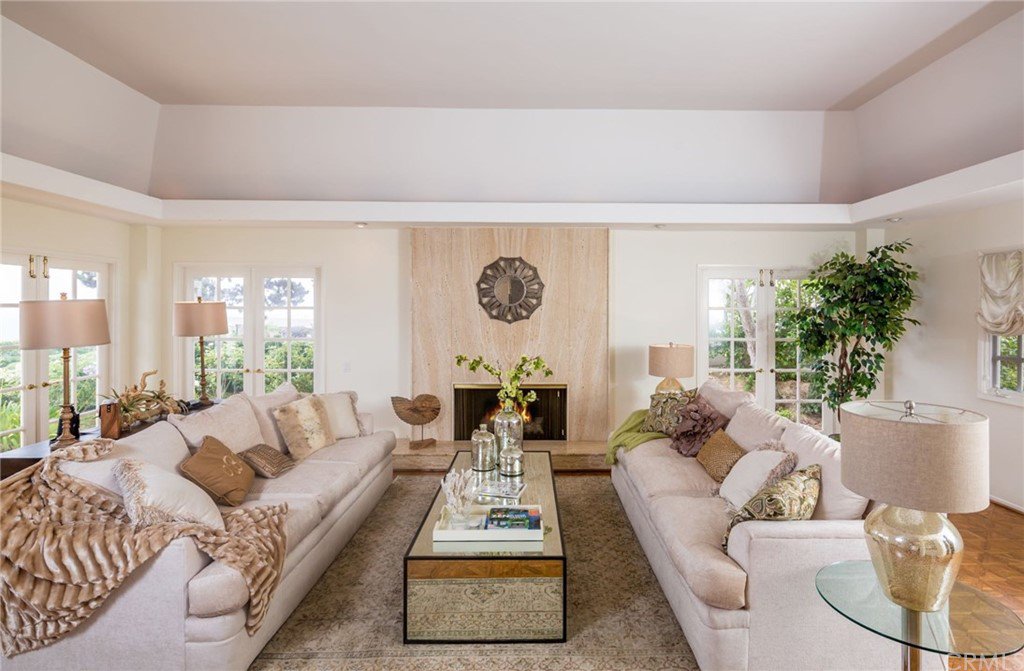48 Monarch Bay Drive, Dana Point, CA 92629
- $2,400,000
- 3
- BD
- 3
- BA
- 3,243
- SqFt
- Sold Price
- $2,400,000
- List Price
- $2,499,000
- Closing Date
- May 31, 2017
- Status
- CLOSED
- MLS#
- LG17060545
- Year Built
- 1972
- Bedrooms
- 3
- Bathrooms
- 3
- Living Sq. Ft
- 3,243
- Lot Size
- 11,500
- Acres
- 0.26
- Lot Location
- Cul-De-Sac, Front Yard, Garden, Gentle Sloping, Landscaped, Sprinkler System, Sloped Up, Yard
- Days on Market
- 0
- Property Type
- Single Family Residential
- Style
- Traditional
- Property Sub Type
- Single Family Residence
- Stories
- One Level
- Neighborhood
- Monarch Bay (Mb)
Property Description
This spacious 3200+ square foot single level home sits in the prestigious and lovely, private community of Monarch Bay on the ocean side of Coast Highway. Its prime location on a cul de sac provides both privacy and lovely south coast views. The large living room is the perfect vantage point to watch the waves come to shore beneath the Ritz Carlton! The dining room with its high ceilings and French doors make entertaining a true pleasure. The large kitchen-family room allows easy access to the lovely back yard pool and spa for the ultimate outdoor living experience. The master bedroom is generously sized with a dressing area and 2 large walk in closets. There are 2 other bedrooms and a wonderful library-study with numerous built ins and its own bathroom. The Monarch Bay community has its own private beach club that offers ocean front dining and the community has its own tennis court. This fabulous, private community offers the lifestyle that most people can only dream about!
Additional Information
- Land Lease
- Yes
- Land Lease Amount
- $4400
- HOA
- 1100
- Frequency
- Quarterly
- Second HOA
- $200
- Association Amenities
- Clubhouse, Meeting/Banquet/Party Room, Guard, Security, Tennis Court(s)
- Appliances
- Dishwasher, Electric Oven, Disposal, Range Hood, Vented Exhaust Fan, Water To Refrigerator
- Pool
- Yes
- Pool Description
- Filtered, Gunite, Heated, In Ground, Private, Tile
- Fireplace Description
- Family Room, Gas, Living Room
- Heat
- Central, Forced Air, Fireplace(s)
- Cooling Description
- None
- View
- Coastline, Ocean, Panoramic, Water
- Exterior Construction
- Stucco
- Patio
- Concrete, Front Porch, Patio, Stone
- Roof
- Composition
- Garage Spaces Total
- 2
- Sewer
- Public Sewer
- Water
- Public
- School District
- Capistrano Unified
- High School
- Dana Hills
- Interior Features
- Wet Bar, Built-in Features, Ceramic Counters, Coffered Ceiling(s), High Ceilings, Recessed Lighting, Storage, Tile Counters, Bar, All Bedrooms Down, Atrium, Bedroom on Main Level, Dressing Area, Main Level Primary, Primary Suite, Walk-In Closet(s)
- Attached Structure
- Detached
- Number Of Units Total
- 1
Listing courtesy of Listing Agent: Cheryl Romig (cheri.romig@yahoo.com) from Listing Office: Coldwell Banker Res Brokerage.
Listing sold by Michael Caruso from Surterre Properties Inc
Mortgage Calculator
Based on information from California Regional Multiple Listing Service, Inc. as of . This information is for your personal, non-commercial use and may not be used for any purpose other than to identify prospective properties you may be interested in purchasing. Display of MLS data is usually deemed reliable but is NOT guaranteed accurate by the MLS. Buyers are responsible for verifying the accuracy of all information and should investigate the data themselves or retain appropriate professionals. Information from sources other than the Listing Agent may have been included in the MLS data. Unless otherwise specified in writing, Broker/Agent has not and will not verify any information obtained from other sources. The Broker/Agent providing the information contained herein may or may not have been the Listing and/or Selling Agent.
