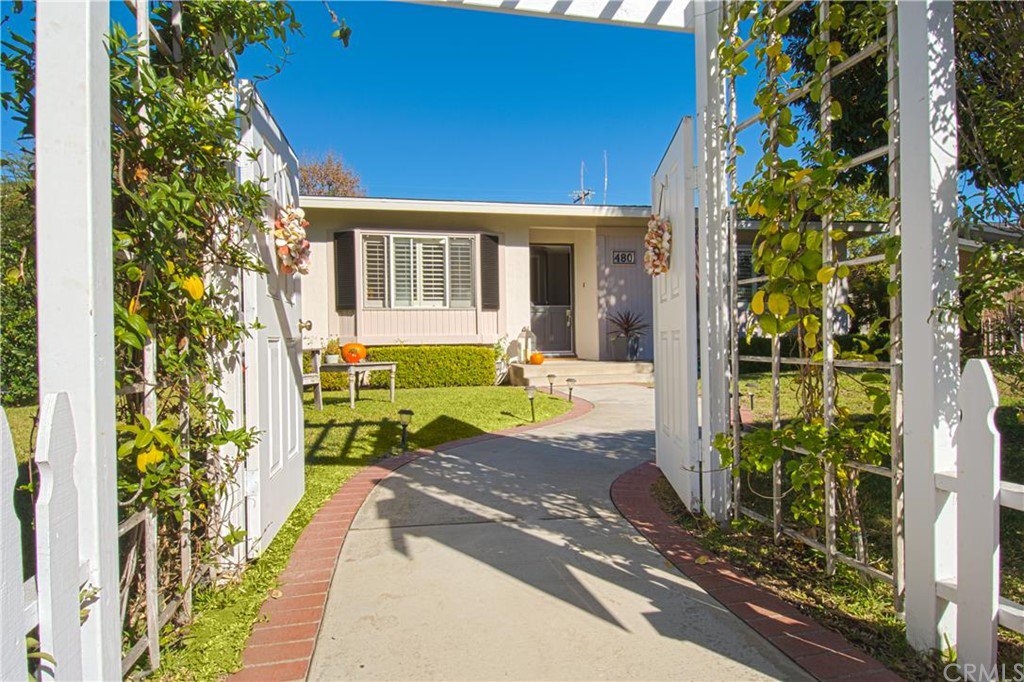480 E 19th Street, Costa Mesa, CA 92627
- $1,061,500
- 3
- BD
- 2
- BA
- 1,479
- SqFt
- Sold Price
- $1,061,500
- List Price
- $1,098,000
- Closing Date
- Mar 11, 2016
- Status
- CLOSED
- MLS#
- LG15252702
- Year Built
- 1950
- Bedrooms
- 3
- Bathrooms
- 2
- Living Sq. Ft
- 1,479
- Lot Size
- 7,760
- Acres
- 0.18
- Lot Location
- Back Yard, Front Yard, Sprinklers In Rear, Sprinklers In Front, Lawn, Landscaped, Near Park, Near Public Transit, Paved, Rectangular Lot, Sprinklers Timer, Sprinkler System, Yard
- Days on Market
- 0
- Property Type
- Single Family Residential
- Style
- Traditional
- Property Sub Type
- Single Family Residence
- Stories
- One Level
- Neighborhood
- Eastside South (Escm)
Property Description
Secluded behind a mature hedge and charming gated entry, this highly upgraded property offers a well-balanced blend of indoor and outdoor living. A recent kitchen renovation includes butcher block and slab counter tops, subway tile backsplash, newer stainless steel appliances, newer cabinetry and ample storage space within a large peninsula with seating for everyday eating that defines the open floor plan. The large master suite affords views of the rear entertaining area and separate his and her closets, as well as a recently upgraded master bathroom. Behind the privacy hedge on the front of the property are a large sod area and mature Magnolia tree that is ideal for a swing. The rear entertaining area is a keenly designed melding of dining and recreation areas that includes an outdoor fireplace, sod areas, and well-established avocado, citrus and peach trees. Other amenities and upgrades include a formal dining area, separate laundry room, custom baseboards and crown moldings, designer paint, recessed lighting, air conditioning, a recently replaced roof, charming fireplace and hardwood flooring throughout most of the home. Generating a true sense of privacy and seclusion, this charming and tastefully upgraded property is a sound move today.
Additional Information
- Appliances
- Disposal, Gas Oven, Gas Range, Gas Water Heater, High Efficiency Water Heater, Range Hood, Vented Exhaust Fan, Water To Refrigerator
- Pool Description
- None
- Fireplace Description
- Gas, Living Room, Wood Burning
- Heat
- Forced Air, Natural Gas
- Cooling
- Yes
- Cooling Description
- Central Air
- View
- None
- Exterior Construction
- Stucco, Wood Siding
- Patio
- Brick, Concrete
- Roof
- Composition
- Garage Spaces Total
- 2
- Water
- Public
- School District
- Newport Mesa Unified
- Interior Features
- Built-in Features, Ceiling Fan(s), Crown Molding, Granite Counters, Open Floorplan, Pantry, Paneling/Wainscoting, Recessed Lighting, Storage, Unfurnished, All Bedrooms Down, Bedroom on Main Level, Main Level Master, Walk-In Closet(s)
- Attached Structure
- Detached
- Number Of Units Total
- 1
Listing courtesy of Listing Agent: Matt Perry (matt@perrypropertyadvisors.com) from Listing Office: Villa Real Estate.
Listing sold by General NONMEMBER from CRMLS
Mortgage Calculator
Based on information from California Regional Multiple Listing Service, Inc. as of . This information is for your personal, non-commercial use and may not be used for any purpose other than to identify prospective properties you may be interested in purchasing. Display of MLS data is usually deemed reliable but is NOT guaranteed accurate by the MLS. Buyers are responsible for verifying the accuracy of all information and should investigate the data themselves or retain appropriate professionals. Information from sources other than the Listing Agent may have been included in the MLS data. Unless otherwise specified in writing, Broker/Agent has not and will not verify any information obtained from other sources. The Broker/Agent providing the information contained herein may or may not have been the Listing and/or Selling Agent.
