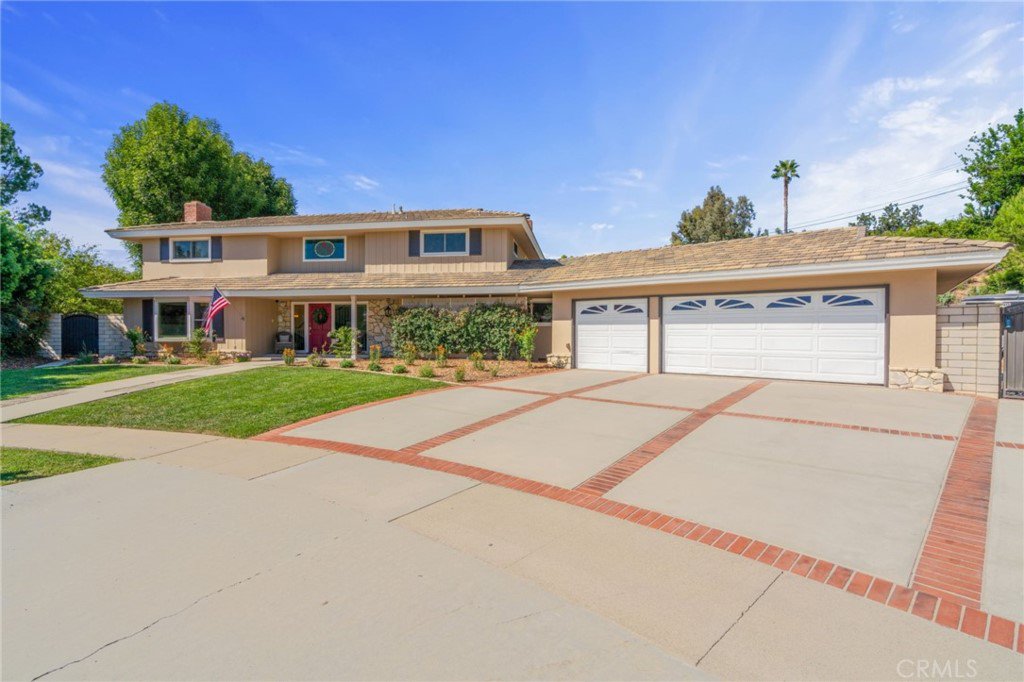701 Harmony Lane, Fullerton, CA 92831
- $1,520,000
- 5
- BD
- 3
- BA
- 3,635
- SqFt
- Sold Price
- $1,520,000
- List Price
- $1,539,000
- Closing Date
- Jan 27, 2023
- Status
- CLOSED
- MLS#
- IV22218245
- Year Built
- 1963
- Bedrooms
- 5
- Bathrooms
- 3
- Living Sq. Ft
- 3,635
- Lot Size
- 30,858
- Acres
- 0.71
- Lot Location
- 0-1 Unit/Acre, Agricultural, Back Yard, Cul-De-Sac, Front Yard, Garden, Lawn, Landscaped, Value In Land, Walkstreet
- Days on Market
- 46
- Property Type
- Single Family Residential
- Style
- Ranch
- Property Sub Type
- Single Family Residence
- Stories
- Two Levels
Property Description
Escape to your very own Eden on this nearly 3/4 acre property nestled in the highly sought after neighborhood of Raymond Hills. Located on a quiet cul-de-sac, this approximately 3635 sq.ft, 5 bedroom, 2-3/4 bath, 3 car garage home includes: a large master suite with jetted-tub, glass enclosed travertine shower and walk-in closet, plus 4 spacious bedrooms with ample closet space. The well-thought-out floor plan provides plentiful options for entertaining in the formal living, dining, family, kitchen and backyard spaces. The private and gated backyard includes: 2 RV spaces, a half basketball court, an orchard with over 60 fruit trees, raised bed garden, greenhouse, and organic eggs from easy to maintain chickens. Designed with the “Back to Eden” method, the organic orchard and garden is water wise, low maintenance, and fully sustainable with no chemical inputs. The custom kitchen features a large granite island with secondary sink and attached granite table. Appointed with premium appliances such as a Thermador refrigerator, Dacor: oven and range, food warmer, and second oven, Bosch dishwasher, wine refrigerator and convection microwave. Custom kitchen cabinetry affords attractive and plentiful storage space. Crown molding throughout, solid core doors and two fireplaces complete the feeling of comfort and amenity. Includes dual-controlled heating and air conditioning, a 50-year tiled roof, dual pane windows and freshly painted exterior. Fullerton schools are open enrollment and rate high on Great Schools.
Additional Information
- Pool Description
- None
- Fireplace Description
- Family Room, Living Room
- Cooling
- Yes
- Cooling Description
- Central Air
- View
- Mountain(s), Neighborhood
- Roof
- Flat Tile, Tile
- Garage Spaces Total
- 3
- Sewer
- Public Sewer
- Water
- Public
- School District
- Fullerton Joint Union High
- Attached Structure
- Detached
- Number Of Units Total
- 1
Listing courtesy of Listing Agent: RAMON MENDOZA (ramonazod@gmail.com) from Listing Office: BLASCO REAL ESTATE & INV.
Listing sold by Alicia Blackburn from Vista Sotheby’s International Realty
Mortgage Calculator
Based on information from California Regional Multiple Listing Service, Inc. as of . This information is for your personal, non-commercial use and may not be used for any purpose other than to identify prospective properties you may be interested in purchasing. Display of MLS data is usually deemed reliable but is NOT guaranteed accurate by the MLS. Buyers are responsible for verifying the accuracy of all information and should investigate the data themselves or retain appropriate professionals. Information from sources other than the Listing Agent may have been included in the MLS data. Unless otherwise specified in writing, Broker/Agent has not and will not verify any information obtained from other sources. The Broker/Agent providing the information contained herein may or may not have been the Listing and/or Selling Agent.
