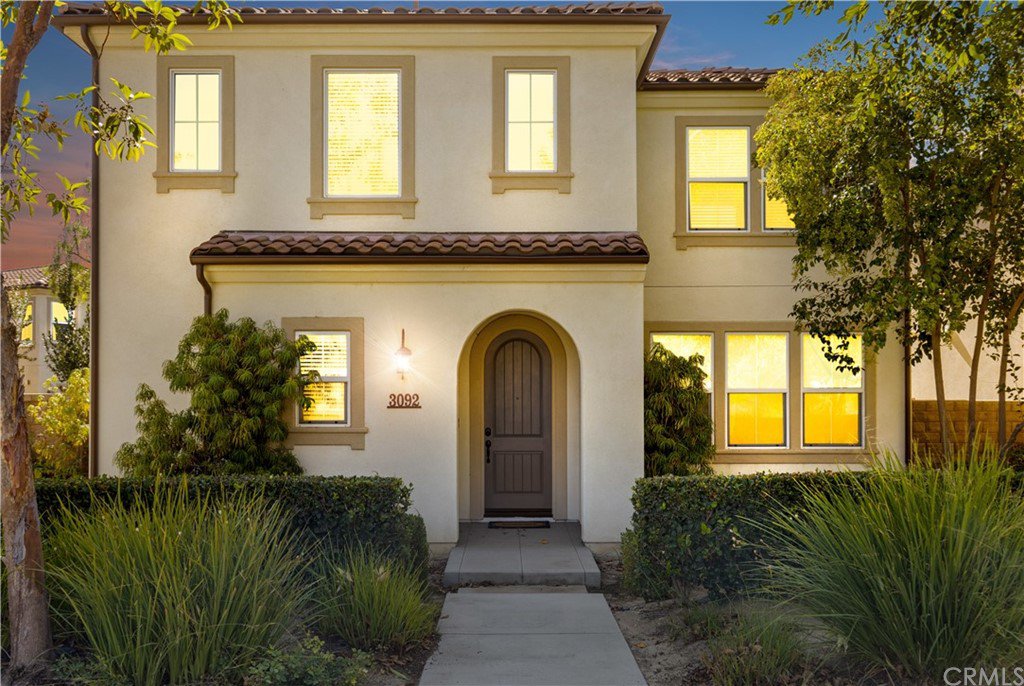3092 E Santa Fe Road, Brea, CA 92821
- $950,000
- 3
- BD
- 3
- BA
- 1,827
- SqFt
- Sold Price
- $950,000
- List Price
- $899,000
- Closing Date
- Nov 22, 2021
- Status
- CLOSED
- MLS#
- IV21226511
- Year Built
- 2013
- Bedrooms
- 3
- Bathrooms
- 3
- Living Sq. Ft
- 1,827
- Lot Size
- 2,913
- Acres
- 0.07
- Lot Location
- Back Yard, Front Yard, Sprinklers In Rear, Sprinklers In Front
- Days on Market
- 0
- Property Type
- Single Family Residential
- Property Sub Type
- Single Family Residence
- Stories
- Two Levels
- Neighborhood
- Blackstone (Bkstn)
Property Description
Here is your opportunity to own a well kept single family MOVE IN READY END UNIT in the highly sought after Blackstone community! Plenty of guest parking! Highly desired floor plan with a bright and modern feel. Built with an open floor plan between the kitchen, dining, and living rooms, plus double glass sliding doors leading to a custom paved backyard, this home is the perfect space for indoor-outdoor entertaining. The kitchen has been upgraded with a modern look, featuring a beautiful large quartz island with endless cabinet space for the chef in the family and built in stainless steel appliances. Modern colored wood flooring throughout as well as new white tile on the first floor. Follow the light filled stairway upstairs, where you will find built in cabinetry and a large laundry center featuring even more storage. Further down the hall there are 2 bedrooms, barely used! The bedrooms feature a peek-a-boo view to the city lights of Orange County and the full bathroom has double sinks. The master bath has been upgraded to an edgeless glass door and the master bedroom features a large, bright walk in closet. Storage storage storage! Blackstone is a great community with a gated and guarded pool/ children’s splash zone overlooking city views. There are small parks located throughout for hosting BBQ’s and a wonderful small and large dog park for your fur baby to get some exercise. Drive down the street to the Whole Foods Market complex or explore downtown Brea!
Additional Information
- HOA
- 276
- Frequency
- Monthly
- Second HOA
- $77
- Association Amenities
- Dog Park, Fire Pit, Maintenance Grounds, Maintenance Front Yard, Outdoor Cooking Area, Barbecue, Picnic Area, Playground, Pool, Guard, Spa/Hot Tub, Security, Trail(s)
- Appliances
- Dishwasher, Electric Cooktop, Electric Oven, Microwave, Refrigerator, Tankless Water Heater
- Pool Description
- Community, Association
- Heat
- Electric
- Cooling
- Yes
- Cooling Description
- Central Air, Gas
- View
- City Lights, Canyon, Peek-A-Boo
- Garage Spaces Total
- 2
- Sewer
- Public Sewer
- Water
- Public
- School District
- Brea-Olinda Unified
- Interior Features
- All Bedrooms Up, Walk-In Closet(s)
- Attached Structure
- Detached
- Number Of Units Total
- 1
Listing courtesy of Listing Agent: MICHAEL LIM (mikelim421@gmail.com) from Listing Office: MICHAEL LIM, BROKER.
Listing sold by Jongmin A Nam from EXP Realty of California Inc.
Mortgage Calculator
Based on information from California Regional Multiple Listing Service, Inc. as of . This information is for your personal, non-commercial use and may not be used for any purpose other than to identify prospective properties you may be interested in purchasing. Display of MLS data is usually deemed reliable but is NOT guaranteed accurate by the MLS. Buyers are responsible for verifying the accuracy of all information and should investigate the data themselves or retain appropriate professionals. Information from sources other than the Listing Agent may have been included in the MLS data. Unless otherwise specified in writing, Broker/Agent has not and will not verify any information obtained from other sources. The Broker/Agent providing the information contained herein may or may not have been the Listing and/or Selling Agent.
