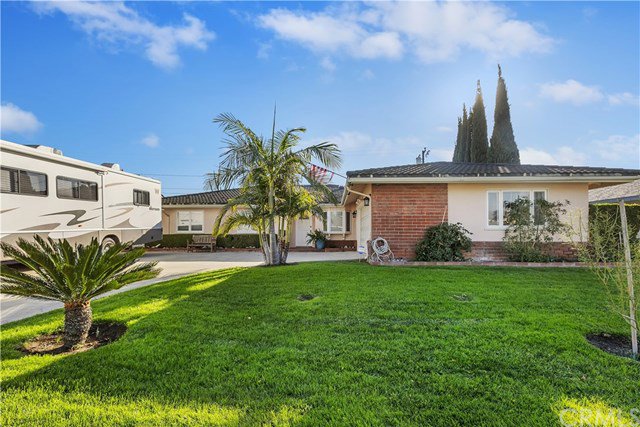220 Hannah Way, Placentia, CA 92870
- $785,000
- 3
- BD
- 2
- BA
- 1,465
- SqFt
- Sold Price
- $785,000
- List Price
- $765,000
- Closing Date
- Mar 04, 2021
- Status
- CLOSED
- MLS#
- IV21010033
- Year Built
- 1963
- Bedrooms
- 3
- Bathrooms
- 2
- Living Sq. Ft
- 1,465
- Lot Size
- 7,070
- Acres
- 0.16
- Lot Location
- Back Yard, Cul-De-Sac, Front Yard
- Days on Market
- 0
- Property Type
- Single Family Residential
- Property Sub Type
- Single Family Residence
- Stories
- One Level
Property Description
Well-maintained pool home on a quiet, cul-de-sac street. This home has many upgrades and is close to schools, shopping, dining and entertainment. Wood laminate and tile flooring throughout, with crown moldings, upgraded baseboards, beautiful interior doors and custom wood trim around all windows, both sliders, all room entries and door jambs. The kitchen has newer stainless steel appliances with an adjacent dining room and separate laundry room for convenience. The living room has a slider to the backyard with a beautiful fireplace and updated mantel, surround and hearth. Down the hall are 2 spacious bedrooms and a full secondary bath. The master suite has a slider to the backyard overlooking the pool with an updated master bath. Ceiling fans in all bedrooms, the dining area and the living room. Outside there's a fully covered patio with a sparkling pool and spa completely remodeled with a new drain, plaster and tile 4-5 years ago. Brick coping and hardscape surrounds the pool and spa with a side yard for the kids and dogs to play. Additional upgrades include: extended driveway for RV parking, water softener and reverse osmosis system, new furnace, newer PEX plumbing, newer insulation, 200 amp permitted electrical panel, garage sink and property sewer line replaced with clean out 7 years ago. This home is a must see!
Additional Information
- Pool
- Yes
- Pool Description
- In Ground, Private
- Fireplace Description
- Living Room
- Heat
- Central
- Cooling
- Yes
- Cooling Description
- Central Air
- View
- Neighborhood
- Garage Spaces Total
- 2
- Sewer
- Public Sewer
- Water
- Public
- School District
- Placentia-Yorba Linda Unified
- Interior Features
- All Bedrooms Down
- Attached Structure
- Detached
- Number Of Units Total
- 1
Listing courtesy of Listing Agent: ED DOMINGUEZ (edominguez@edwardallan.com) from Listing Office: EDWARD ALLAN REAL ESTATE.
Listing sold by Christine Kennedy from Keller Williams Rlty Whittier
Mortgage Calculator
Based on information from California Regional Multiple Listing Service, Inc. as of . This information is for your personal, non-commercial use and may not be used for any purpose other than to identify prospective properties you may be interested in purchasing. Display of MLS data is usually deemed reliable but is NOT guaranteed accurate by the MLS. Buyers are responsible for verifying the accuracy of all information and should investigate the data themselves or retain appropriate professionals. Information from sources other than the Listing Agent may have been included in the MLS data. Unless otherwise specified in writing, Broker/Agent has not and will not verify any information obtained from other sources. The Broker/Agent providing the information contained herein may or may not have been the Listing and/or Selling Agent.
