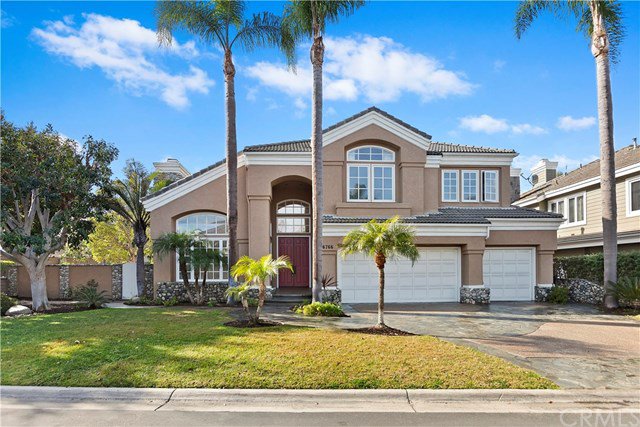6766 Pimlico Circle, Huntington Beach, CA 92648
- $2,150,000
- 5
- BD
- 5
- BA
- 3,635
- SqFt
- Sold Price
- $2,150,000
- List Price
- $2,199,000
- Closing Date
- Mar 11, 2021
- Status
- CLOSED
- MLS#
- IV21006525
- Year Built
- 1992
- Bedrooms
- 5
- Bathrooms
- 5
- Living Sq. Ft
- 3,635
- Lot Size
- 8,250
- Acres
- 0.19
- Lot Location
- Corner Lot, Cul-De-Sac, Front Yard, Sprinklers In Rear, Sprinklers In Front
- Days on Market
- 38
- Property Type
- Single Family Residential
- Style
- Mediterranean
- Property Sub Type
- Single Family Residence
- Stories
- Two Levels
- Neighborhood
- Hamptons 1 (Ham1)
Property Description
Welcome to the highly prestigious neighborhood of The Hamptons equestrian enclave in Edwards Hill. This stunning Heritage Home on a corner lot located on a quiet neighborhood cul-de-sac. 5 bedroom 4 1/2 baths 3 car garage, this beautifully appointed home has,vaulted ceiling,custom fireplace,mantel with Vutek retractable wall art system that can conceal a large flat screen TV ,kitchen/family room have an open floor plan,gourmet kitchen professional grade appliances, 6 burner Thermadore gas range/hood,Thermadore refrigerator all appliances are stainless steel,custom cabinetry,walk in pantry,central island,separate dining area that flows to a large family room,custom fireplace,custom built in cabinets surround sound systems for a large flat screen TV above mantle,half bath off the family room. A large downstairs bedroom with its own full bath. The impressive stairway leading to the second floor has 4 additional bedrooms with two more full baths,One of the bedrooms has its own private full bath. the well appointed master retreat has vaulted ceilings,custom fireplace setup for a flat screen TV above Mantel/cozy sitting area,master bath has separate soaking tub separate shower,dual vanities,two separate walk-in closets,backyard large grass area,in ground custom spa with water fall features,custom BBQ area for those family friend gatherings,close to Central park,equestrian trails,walking/biking to the beach,close to shopping steps away to Huntington Seacliff Elementary School
Additional Information
- HOA
- 164
- Frequency
- Monthly
- Association Amenities
- Maintenance Grounds, Horse Trails
- Appliances
- 6 Burner Stove, Built-In Range, Double Oven, Dishwasher, Disposal, Gas Water Heater, Microwave, Refrigerator
- Pool Description
- None
- Fireplace Description
- Family Room, Gas, Living Room, Master Bedroom, Wood Burning
- Heat
- Central, Electric, Forced Air, Fireplace(s), Natural Gas
- Cooling
- Yes
- Cooling Description
- Central Air, Electric, Gas
- View
- None
- Exterior Construction
- Frame, Stucco, Copper Plumbing
- Patio
- Concrete, Stone
- Roof
- Concrete, Fire Proof
- Garage Spaces Total
- 3
- Sewer
- Public Sewer
- Water
- Public
- School District
- Huntington Beach Union High
- Elementary School
- Seacliff
- Middle School
- Dwyer
- Interior Features
- Built-in Features, Crown Molding, Cathedral Ceiling(s), Central Vacuum, Granite Counters, High Ceilings, Open Floorplan, Pantry, Sunken Living Room, Wired for Sound, Bedroom on Main Level, Walk-In Pantry, Walk-In Closet(s)
- Attached Structure
- Detached
- Number Of Units Total
- 1
Listing courtesy of Listing Agent: THOMAS CAMPBELL (Bill@cogentpacific.com) from Listing Office: Cogent Pacific, Inc..
Listing sold by Terre Watson from Dilbeck Real Estate
Mortgage Calculator
Based on information from California Regional Multiple Listing Service, Inc. as of . This information is for your personal, non-commercial use and may not be used for any purpose other than to identify prospective properties you may be interested in purchasing. Display of MLS data is usually deemed reliable but is NOT guaranteed accurate by the MLS. Buyers are responsible for verifying the accuracy of all information and should investigate the data themselves or retain appropriate professionals. Information from sources other than the Listing Agent may have been included in the MLS data. Unless otherwise specified in writing, Broker/Agent has not and will not verify any information obtained from other sources. The Broker/Agent providing the information contained herein may or may not have been the Listing and/or Selling Agent.
