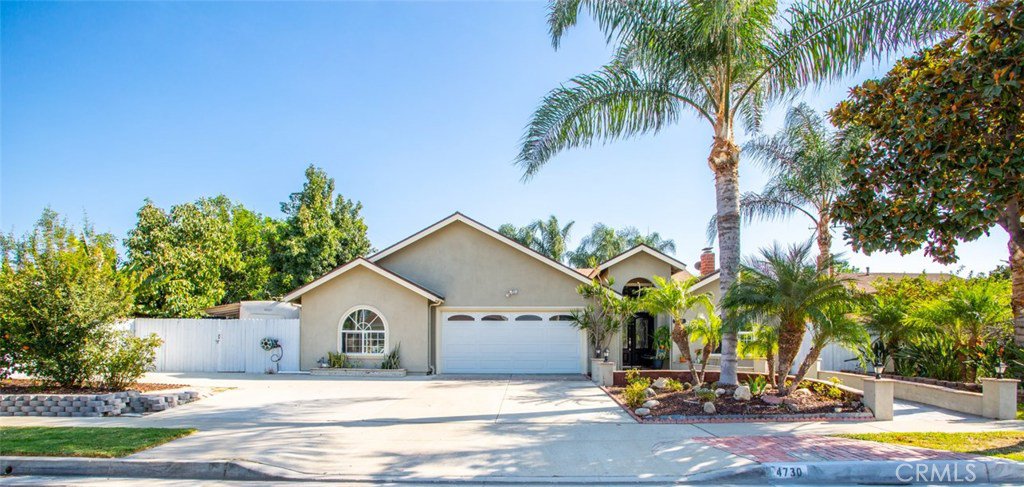4730 E Maychelle Drive, Anaheim Hills, CA 92807
- $890,000
- 4
- BD
- 3
- BA
- 2,531
- SqFt
- Sold Price
- $890,000
- List Price
- $890,000
- Closing Date
- Dec 07, 2020
- Status
- CLOSED
- MLS#
- IV20199922
- Year Built
- 1973
- Bedrooms
- 4
- Bathrooms
- 3
- Living Sq. Ft
- 2,531
- Lot Size
- 8,712
- Acres
- 0.20
- Lot Location
- 0-1 Unit/Acre, Back Yard, Front Yard, Near Park, Yard
- Days on Market
- 16
- Property Type
- Single Family Residential
- Style
- Other
- Property Sub Type
- Single Family Residence
- Stories
- One Level
- Neighborhood
- Other (Othr)
Property Description
**Hard to find 4+ Bedroom Pool Home in Anaheim Hills! Homes rarely come up for sale in this quiet neighborhood with quick Freeway Access. Grand Formal Entry with High Ceilings leads you to the foyer. The living room also has a high ceiling and a wonderful fireplace for your cozy times. The perfect home for a growing family in an award winning school district with Canyon High as your anchor. Kitchen has recessed lighting and is a wonderful space with floor to wall modern cabinets. Master sits to the rear of the home on one single level with dual sink vanity and mirrored closet doors. Easy access to the back yard with professional landscape design, covered patio space, and pool area. Relax and unwind in your back yard with your own private pool. This is the home of your dreams with great neighbors and true Pride of Ownership. You have even more space on this 8,712 square foot lot. You will not find another home like this for the price per square foot. The permitted addition adds square footage for a total of 2,531 square feet with a family room, full bathroom, and two bonus rooms for a total of 6 rooms total. Hardscape on the front adds an elegant estate look with beautiful curb appeal. There is plenty of parking with a 2 car garage with speckled floor for an awesome presentable space for your toys. You also have RV parking adjacent to the house. There is simply too much to list** Virtual Tour and Virtual Showings available. Contact Listing Agent.
Additional Information
- Other Buildings
- Cabana
- Appliances
- Gas Oven, Gas Range, Microwave, Water Heater
- Pool
- Yes
- Pool Description
- In Ground, Private
- Fireplace Description
- Gas, Living Room
- Heat
- See Remarks
- Cooling
- Yes
- Cooling Description
- See Remarks
- View
- None
- Patio
- Rear Porch, Concrete, Patio, Porch, Wrap Around
- Roof
- Composition, Other
- Garage Spaces Total
- 2
- Sewer
- Public Sewer
- Water
- Public, See Remarks
- School District
- Orange Unified
- Middle School
- El Rancho
- High School
- Canyon
- Interior Features
- Built-in Features, High Ceilings, Laminate Counters, Recessed Lighting, Storage, All Bedrooms Down, Bedroom on Main Level, Entrance Foyer, Main Level Master
- Attached Structure
- Detached
- Number Of Units Total
- 1
Listing courtesy of Listing Agent: Joseph Huelskamp (pwadvisor@gmail.com) from Listing Office: EXP REALTY OF CALIFORNIA INC.
Listing sold by Daniel Maret from Utopia Properties
Mortgage Calculator
Based on information from California Regional Multiple Listing Service, Inc. as of . This information is for your personal, non-commercial use and may not be used for any purpose other than to identify prospective properties you may be interested in purchasing. Display of MLS data is usually deemed reliable but is NOT guaranteed accurate by the MLS. Buyers are responsible for verifying the accuracy of all information and should investigate the data themselves or retain appropriate professionals. Information from sources other than the Listing Agent may have been included in the MLS data. Unless otherwise specified in writing, Broker/Agent has not and will not verify any information obtained from other sources. The Broker/Agent providing the information contained herein may or may not have been the Listing and/or Selling Agent.
