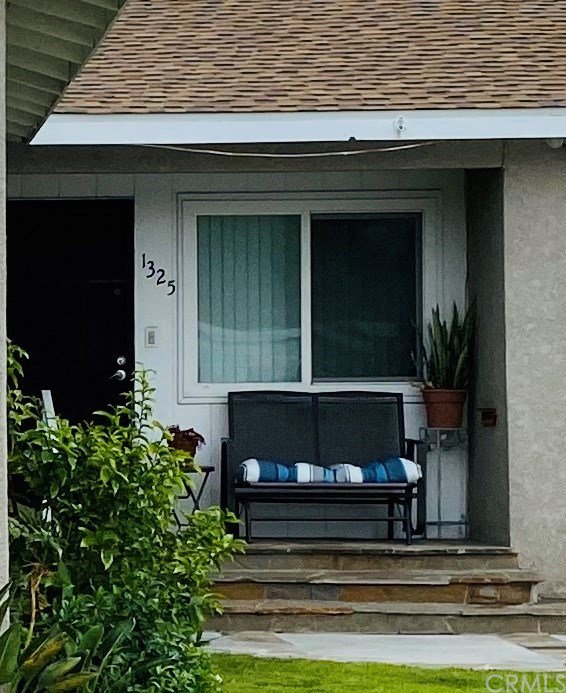1325 Margate Place, Anaheim, CA 92805
- $650,000
- 4
- BD
- 2
- BA
- 1,285
- SqFt
- Sold Price
- $650,000
- List Price
- $650,000
- Closing Date
- Jul 31, 2020
- Status
- CLOSED
- MLS#
- IV20119656
- Year Built
- 1955
- Bedrooms
- 4
- Bathrooms
- 2
- Living Sq. Ft
- 1,285
- Lot Size
- 6,493
- Acres
- 0.15
- Lot Location
- 0-1 Unit/Acre, Back Yard, Cul-De-Sac, Front Yard, Sprinklers In Rear, Sprinklers In Front
- Days on Market
- 5
- Property Type
- Single Family Residential
- Style
- Cottage
- Property Sub Type
- Single Family Residence
- Stories
- One Level
- Neighborhood
- Other (Othr)
Property Description
Charming Single Story Pool Home on a Culdesac in the Heart of Anaheim. Upgraded Kitchen and 4 Bedrooms with Ceiling Fans, 2 Newly Upgraded Bathrooms. This home has an Open Floor Plan and Newer Interior and Exterior Paint, Newer Flooring, Custom Slate Front Entry with Cozy Porch. Large Driveway, Manicured Lawn with Easy Up Keep.The Kitchen boosts Granite Counters, Stainless Steel Appliances, Eat in Kitchen, and lots of Storage. The Living Room features Open Floor Plan with direct access to the back yard. Newer Dual Payne Windows and Doors Throughout, Newer Copper Piping Under House, Master Bedroom has an On Suite, and a Full Hallway Bathroom with Tub. The Spacious Backyard has a Huge Covered Patio and Cute Lawn with Garden Area. Garage Boasts Built-in Work Bench and Plenty of Room for Storage. Close to Schools, Shopping, Restaurants and Freeways.
Additional Information
- Association Amenities
- Pool
- Appliances
- Dishwasher, Electric Oven, Electric Range, Disposal, Microwave, Self Cleaning Oven
- Pool
- Yes
- Pool Description
- Gunite, In Ground, Private, Association
- Heat
- Central, Electric, Natural Gas
- Cooling
- Yes
- Cooling Description
- Central Air, Electric, ENERGY STAR Qualified Equipment
- View
- Neighborhood
- Patio
- Rear Porch, Concrete, Covered, Front Porch, Patio, Porch, Stone
- Roof
- Asphalt
- Garage Spaces Total
- 2
- Sewer
- Public Sewer
- Water
- Public
- School District
- Anaheim Union High
- Interior Features
- Block Walls, Ceiling Fan(s), Granite Counters, Open Floorplan, All Bedrooms Down, Bedroom on Main Level, Galley Kitchen, Main Level Master
- Attached Structure
- Detached
- Number Of Units Total
- 1
Listing courtesy of Listing Agent: CHRISTY DAVENPORT (christydavenport1@yahoo.com) from Listing Office: BETTER HOMES AND GARDENS REAL ESTATE CHAMPIONS.
Listing sold by Telicia Carr from 24 Hour Real Estate
Mortgage Calculator
Based on information from California Regional Multiple Listing Service, Inc. as of . This information is for your personal, non-commercial use and may not be used for any purpose other than to identify prospective properties you may be interested in purchasing. Display of MLS data is usually deemed reliable but is NOT guaranteed accurate by the MLS. Buyers are responsible for verifying the accuracy of all information and should investigate the data themselves or retain appropriate professionals. Information from sources other than the Listing Agent may have been included in the MLS data. Unless otherwise specified in writing, Broker/Agent has not and will not verify any information obtained from other sources. The Broker/Agent providing the information contained herein may or may not have been the Listing and/or Selling Agent.
