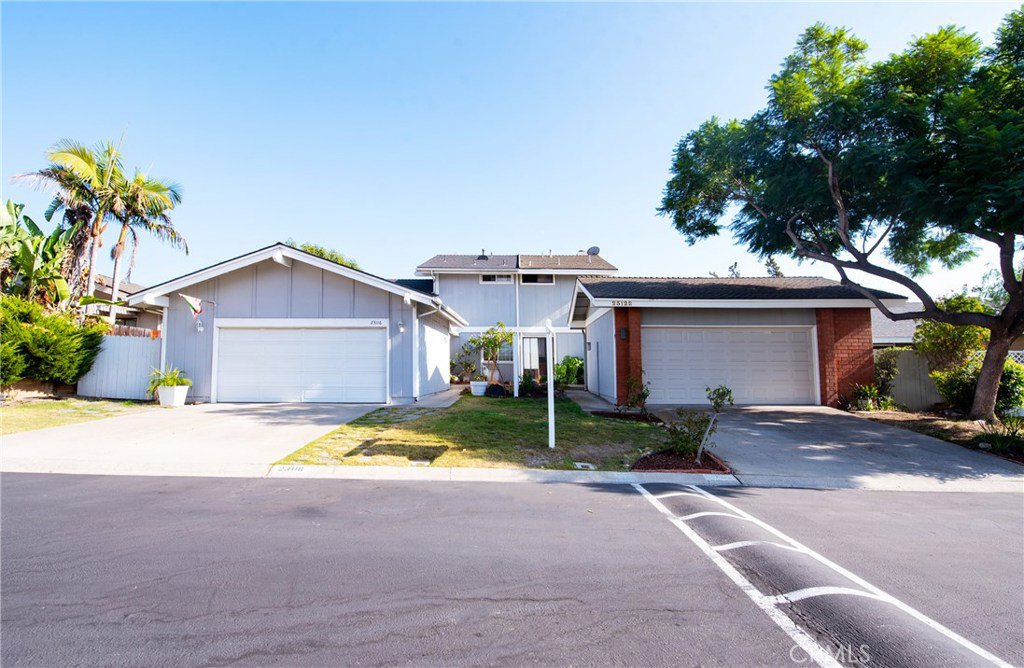23122 Vista Way, Lake Forest, CA 92630
- $715,000
- 3
- BD
- 2
- BA
- 1,724
- SqFt
- Sold Price
- $715,000
- List Price
- $715,000
- Closing Date
- Jan 04, 2021
- Status
- CLOSED
- MLS#
- IN20163003
- Year Built
- 1976
- Bedrooms
- 3
- Bathrooms
- 2
- Living Sq. Ft
- 1,724
- Lot Size
- 4,410
- Acres
- 0.10
- Lot Location
- 0-1 Unit/Acre, Back Yard, Front Yard, Irregular Lot, Landscaped, Sprinkler System
- Days on Market
- 90
- Property Type
- Single Family Residential
- Style
- Contemporary
- Property Sub Type
- Single Family Residence
- Stories
- Two Levels
- Neighborhood
- Vista Laguna (Vl)
Property Description
Motivated Seller!! This beautiful 2 story, 1742 sqft, 3bd 2ba home, nestled in the beautiful Lake Forest Community, is a must see! As you enter the foyer, you’ll be captivated by the Bamboo flooring that extends throughout the hallway and 3rd bedroom, which can also be used as a den, the Clerestory windows and Cathedral ceilings that overlook the sunken living room with fireplace, formal dining area, as well as the tranquil backyard with the covered patio, overhead fan and Gazebo! The kitchen features an eat-in dining area, with Corian countertops, custom Italian Marble backsplash, Bamboo floors and all new appliances! The large newly remodeled Owner’s suite has a balcony that overlooks the beautifully landscaped yard, walk-in closet and gas burning fireplace! There’s also an assumable solar electric panel and security system, and is just a short walk to the beautiful Veteran’s Park, community pool, spa, clubhouse and much, much, more!
Additional Information
- HOA
- 137
- Frequency
- Monthly
- Association Amenities
- Clubhouse, Management, Barbecue, Pool, Recreation Room, Spa/Hot Tub, Tennis Court(s)
- Other Buildings
- Gazebo
- Appliances
- Dishwasher, Disposal, Gas Oven, Microwave, Refrigerator, Solar Hot Water, Self Cleaning Oven, Dryer, Washer
- Pool Description
- None, Association
- Fireplace Description
- Gas, Living Room, Master Bedroom
- Heat
- Central, Forced Air, Fireplace(s), Natural Gas
- Cooling
- Yes
- Cooling Description
- Central Air, Electric
- View
- Neighborhood
- Exterior Construction
- Frame, Wood Siding
- Patio
- Concrete, Covered
- Roof
- Composition, Shingle
- Garage Spaces Total
- 2
- Sewer
- Public Sewer
- Water
- Public
- School District
- Saddleback Valley Unified
- Interior Features
- Cathedral Ceiling(s), High Ceilings, Recessed Lighting, Solid Surface Counters, Sunken Living Room, Unfurnished, Walk-In Closet(s)
- Attached Structure
- Attached
- Number Of Units Total
- 1
Listing courtesy of Listing Agent: Jefrie Fulton (Jeffsellsvegas@Cox.Net) from Listing Office: SEVILLE PROPERTIES.
Listing sold by Christen Tull from Keller Williams Beverly Hills
Mortgage Calculator
Based on information from California Regional Multiple Listing Service, Inc. as of . This information is for your personal, non-commercial use and may not be used for any purpose other than to identify prospective properties you may be interested in purchasing. Display of MLS data is usually deemed reliable but is NOT guaranteed accurate by the MLS. Buyers are responsible for verifying the accuracy of all information and should investigate the data themselves or retain appropriate professionals. Information from sources other than the Listing Agent may have been included in the MLS data. Unless otherwise specified in writing, Broker/Agent has not and will not verify any information obtained from other sources. The Broker/Agent providing the information contained herein may or may not have been the Listing and/or Selling Agent.
