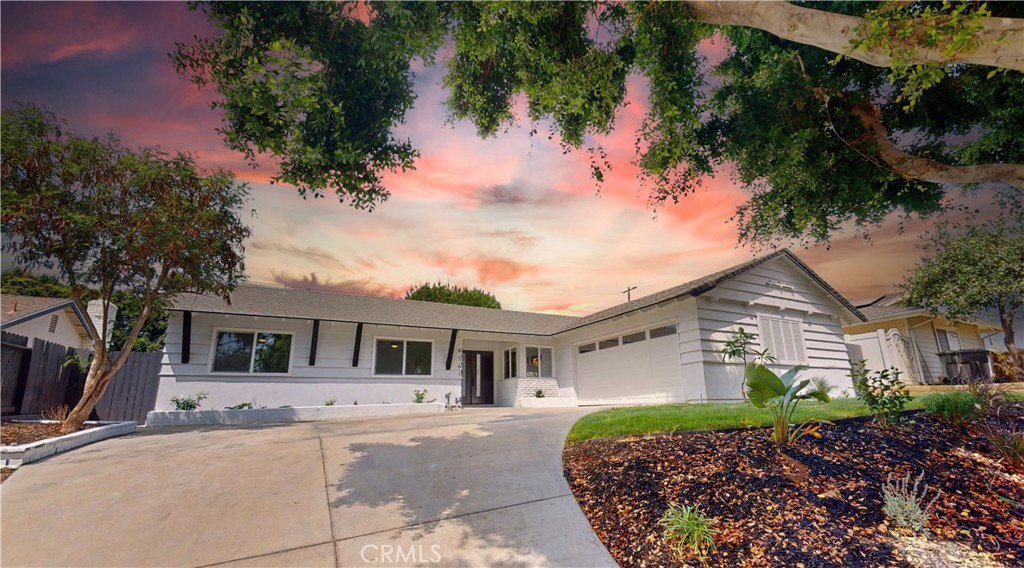4761 Torida Way, Yorba Linda, CA 92886
- $1,075,000
- 4
- BD
- 2
- BA
- 1,763
- SqFt
- Sold Price
- $1,075,000
- List Price
- $1,095,000
- Closing Date
- Apr 14, 2023
- Status
- CLOSED
- MLS#
- IG22178288
- Year Built
- 1964
- Bedrooms
- 4
- Bathrooms
- 2
- Living Sq. Ft
- 1,763
- Lot Size
- 7,210
- Acres
- 0.17
- Lot Location
- Drip Irrigation/Bubblers, Sprinklers In Rear, Sprinklers In Front, Sprinklers Timer
- Days on Market
- 156
- Property Type
- Single Family Residential
- Property Sub Type
- Single Family Residence
- Stories
- One Level
Property Description
GREAT LOCATION | SINGLE STORY | LOW TAXES | NO HOA!!! You will absolutely fall in love with this house and NEIGHBORHOOD! More than $130K in renovations!!! Within the AWARD-WINNING Placentia-Yorba Linda school district. This amazing home with SPACIOUS floor plan has been renovated from top to bottom. Step into the beautiful entry way and you are drawn into OPEN-CONCEPT living, showcasing new paint, vinyl flooring, recessed lighting, and NEW windows! This continues into the KITCHEN featuring an OVER-SIZED ISLAND with full WATERFALL edge, a great spot for gatherings and entertaining. The finishes are beautiful with ample cabinet storage, quartz countertops, MARBLE backsplash, and NEW APPLIANCES including a drawer-style microwave. Adjacent to the kitchen is additional gathering space with a fireplace. There are two sliding doors providing tons of natural light and giving you easy access to the backyard. There are 4 BEDROOMS in this home, perfect for a large family or it gives you the option of an office, guest room or more. The HALL BATH offers double vanities with quartz counters, and shower/tub combo. The primary bedroom has good closet space, a sliding door giving you access to the patio and PRIVATE en-suite bathroom. This bathroom has all the amenities you desire with new vanity, mirror, lighting, and fully tiled large walk-in shower. Outside you can enjoy a brand-new concrete PATIO that offers plenty of space for your outdoor furniture and still be able to enjoy the grass area for kids and pets. Appreciate the quiet streets, with walking trails nearby. Close to great restaurants, boutique stores, coffee shops and the Nixon Library & Museum. Easy access to major transportation. Don't forget to check out the 360 virtual tour!
Additional Information
- Appliances
- Dishwasher, Electric Range, Microwave, Range Hood
- Pool Description
- None
- Fireplace Description
- Family Room
- Heat
- Central
- Cooling
- Yes
- Cooling Description
- Central Air
- View
- Neighborhood
- Patio
- Concrete
- Roof
- Shingle
- Garage Spaces Total
- 2
- Sewer
- Public Sewer
- Water
- Public
- School District
- Placentia-Yorba Linda Unified
- Elementary School
- Rose Drive
- Middle School
- Yorba Linda
- High School
- El Dorado
- Interior Features
- Ceiling Fan(s), Open Floorplan, Recessed Lighting, All Bedrooms Down, Bedroom on Main Level, Main Level Master
- Attached Structure
- Detached
- Number Of Units Total
- 1
Listing courtesy of Listing Agent: Scott Kafoury (scott.kafoury@kw.com) from Listing Office: Keller Williams Realty.
Listing sold by Marcela Benjamins from Kase Real Estate
Mortgage Calculator
Based on information from California Regional Multiple Listing Service, Inc. as of . This information is for your personal, non-commercial use and may not be used for any purpose other than to identify prospective properties you may be interested in purchasing. Display of MLS data is usually deemed reliable but is NOT guaranteed accurate by the MLS. Buyers are responsible for verifying the accuracy of all information and should investigate the data themselves or retain appropriate professionals. Information from sources other than the Listing Agent may have been included in the MLS data. Unless otherwise specified in writing, Broker/Agent has not and will not verify any information obtained from other sources. The Broker/Agent providing the information contained herein may or may not have been the Listing and/or Selling Agent.
