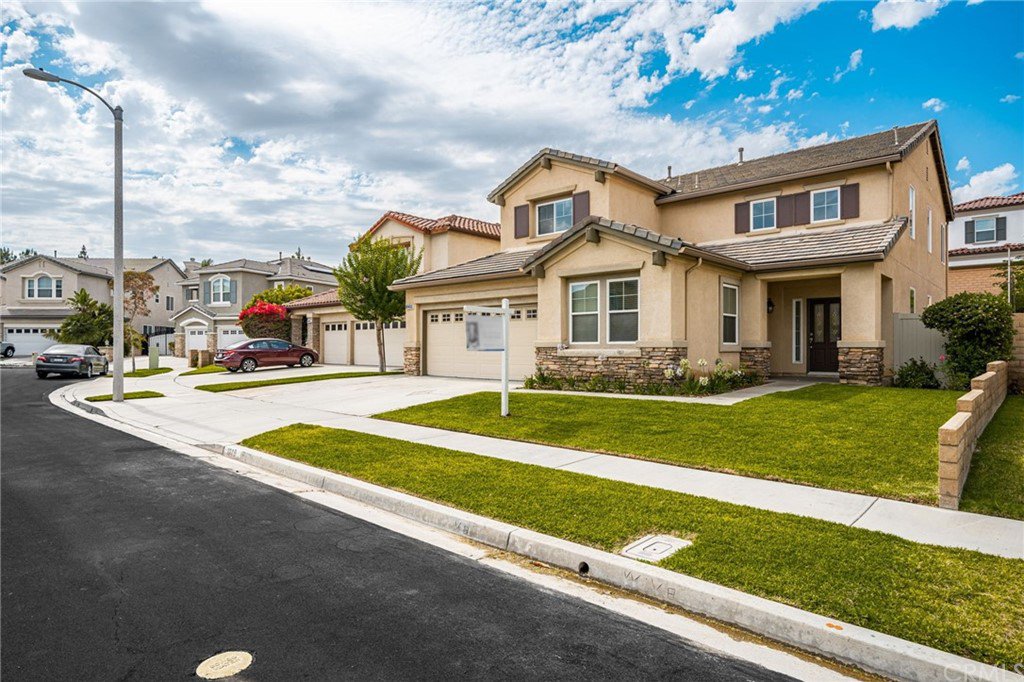1219 Babcock Circle, Placentia, CA 92870
- $1,220,000
- 4
- BD
- 3
- BA
- 2,714
- SqFt
- Sold Price
- $1,220,000
- List Price
- $1,350,000
- Closing Date
- Aug 12, 2022
- Status
- CLOSED
- MLS#
- IG22135206
- Year Built
- 2005
- Bedrooms
- 4
- Bathrooms
- 3
- Living Sq. Ft
- 2,714
- Lot Size
- 7,009
- Acres
- 0.16
- Lot Location
- Back Yard, Cul-De-Sac, Front Yard, Garden, Lawn, Landscaped, Rectangular Lot, Sprinkler System, Yard
- Days on Market
- 17
- Property Type
- Single Family Residential
- Style
- Modern
- Property Sub Type
- Single Family Residence
- Stories
- Two Levels
- Neighborhood
- Alta Placentia (Alpl)
Property Description
Spacious Two-Story Home SHOWS GREAT!! Wonderful Location and Situated on a Quiet Cul-de-Sac with LOW, LOW Taxes and NO HOA Fees * SPACIOUS Floor-Plan Offering 2794sqft with 4 LARGE Bedrooms and 3 FULL Bathrooms * This Floor Plan offers a MAIN FLOOR Bedroom & Bathroom * Formal Living Room & Formal Dining ROOM with SOARING, High Volume Cathedral Ceilings and Wood Floors Throughout * Terrific Kitchen with GRANITE SLAB Counters, Diagonally Laid Tiled Floors, Raised Breakfast Counter for the Kids, Lots of Counter Space and Breakfast Nook to Enjoy your Morning Coffee * Extra Large Family Room with Fireplace, Built-In Surround Sound Speakers and Media Niche * EXTRA LARGE Backyard with Concrete Patio, BLOCK WALLS and Lots of Grass for the Kids to Play or Add your CUSTOM POOL * UPGRADES & IMPROVEMENTS include Granite Counters, Custom front Entry Door, Recessed Lighting, Raised Panel Doors, Ledger Stone Accents, Diagonally Laid Tiled Floors & MORE * Spacious Master Bedroom with High Pitched Ceilings & DUAL Closets and Master Bathroom with His & Her Sinks, Romantic Soaking Garden Tub and Walk-In Shower * Downstairs Indoor Laundry Room with Lots of Storage * Nice Curb Appeal with Covered Front Porch * 3 Car Attached TANDEM Garage provides Extra Space for a Workshop or added Storage Space * Terrific Family Community and Close to Schools, Shopping, GOLF, Dining/Restaurants, Parks & EZ Freeway Access - SUBMIT ALL OFFERS Before you are Too Late!!!
Additional Information
- Appliances
- Convection Oven, Double Oven, Dishwasher, Gas Cooktop, Disposal, Gas Water Heater, Microwave
- Pool Description
- None
- Fireplace Description
- Family Room
- Heat
- Central, Forced Air, Fireplace(s)
- Cooling
- Yes
- Cooling Description
- Central Air
- View
- Neighborhood
- Exterior Construction
- Stucco
- Patio
- Covered, Front Porch, Open, Patio, Terrace
- Roof
- Concrete, Tile
- Garage Spaces Total
- 3
- Sewer
- Public Sewer
- Water
- Public
- School District
- Placentia-Yorba Linda Unified
- Interior Features
- Ceiling Fan(s), Cathedral Ceiling(s), Granite Counters, High Ceilings, Open Floorplan, Pantry, Recessed Lighting, Storage, Two Story Ceilings, Attic, Bedroom on Main Level, Dressing Area, Jack and Jill Bath, Walk-In Closet(s)
- Attached Structure
- Detached
- Number Of Units Total
- 1
Listing courtesy of Listing Agent: Tom Tennant (tom.tennant@sbcglobal.net) from Listing Office: Reliance Real Estate Services.
Listing sold by Yinling Lin from 168 Realty Inc.
Mortgage Calculator
Based on information from California Regional Multiple Listing Service, Inc. as of . This information is for your personal, non-commercial use and may not be used for any purpose other than to identify prospective properties you may be interested in purchasing. Display of MLS data is usually deemed reliable but is NOT guaranteed accurate by the MLS. Buyers are responsible for verifying the accuracy of all information and should investigate the data themselves or retain appropriate professionals. Information from sources other than the Listing Agent may have been included in the MLS data. Unless otherwise specified in writing, Broker/Agent has not and will not verify any information obtained from other sources. The Broker/Agent providing the information contained herein may or may not have been the Listing and/or Selling Agent.
