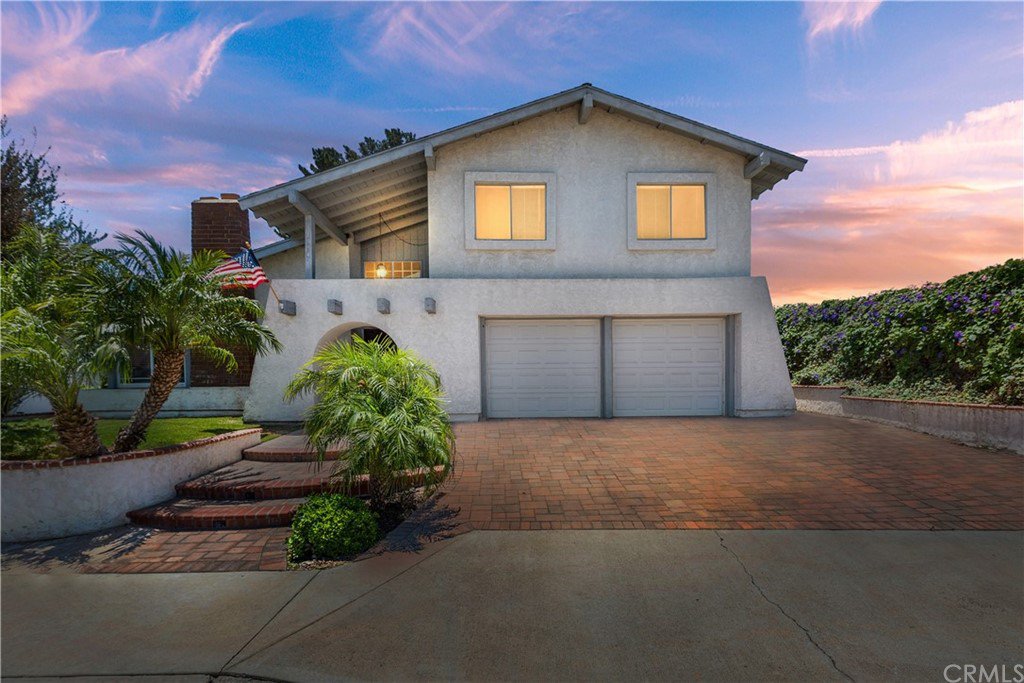19942 Crestknoll Drive, Yorba Linda, CA 92886
- $1,100,000
- 5
- BD
- 3
- BA
- 2,320
- SqFt
- Sold Price
- $1,100,000
- List Price
- $1,150,000
- Closing Date
- Oct 03, 2022
- Status
- CLOSED
- MLS#
- IG22129956
- Year Built
- 1971
- Bedrooms
- 5
- Bathrooms
- 3
- Living Sq. Ft
- 2,320
- Lot Size
- 7,150
- Acres
- 0.16
- Lot Location
- Landscaped
- Days on Market
- 41248
- Property Type
- Single Family Residential
- Property Sub Type
- Single Family Residence
- Stories
- Two Levels
- Neighborhood
- Other (Othr)
Property Description
Welcome home to Crestknoll Drive in the heart of beautiful Yorba Linda. This fantastic pool home sits on a large lot and features 5 bedrooms, 2.5 bathrooms, plus an office. On the first level you will find a spacious living room with a fireplace and dining room. The gorgeous kitchen has been tastefully remodeled with white shaker soft close cabinetry, stainless steel appliances, pendant lighting, granite counter tops with a subway tile backsplash, a large island, and walk in pantry. The kitchen opens to the family room and has views of the pool. There is a sliding glass door to the backyard - a perfect layout for entertaining family and friends. The master bedroom and bathroom are on the first level along with the guest bath. All windows on the first level are new. On the second level you will find 4 spacious bedrooms, a full bathroom, an office and a landing with ample space for a desk if desired. The backyard is landscaped and very private with a pool/spa and a slide for the kids. Minutes away from great schools, parks, shopping, restaurants and the new Yorba Linda Town Center, Yorba Linda Golf Course and the 91 and 55 freeway and No HOA! This home is a must see!
Additional Information
- Appliances
- Built-In Range, Double Oven, Gas Cooktop, Disposal, Gas Water Heater, Microwave, Self Cleaning Oven
- Pool
- Yes
- Pool Description
- In Ground, Private
- Fireplace Description
- Living Room
- Heat
- Central
- Cooling
- Yes
- Cooling Description
- Central Air
- View
- City Lights, Neighborhood, Peek-A-Boo
- Patio
- Concrete
- Garage Spaces Total
- 2
- Sewer
- Public Sewer
- Water
- Public
- School District
- Placentia-Yorba Linda Unified
- Elementary School
- Glen Knoll
- Middle School
- Bern Yorba
- High School
- Esperanza
- Interior Features
- Ceiling Fan(s), Granite Counters, High Ceilings, Open Floorplan, Pantry, Recessed Lighting, Storage, Main Level Master, Walk-In Pantry
- Attached Structure
- Detached
- Number Of Units Total
- 1
Listing courtesy of Listing Agent: Lisa Erdelji (lisa@theclarkteam.com) from Listing Office: Keller Williams Realty.
Listing sold by Zdenek Tronicek from Your Home Sold Guaranteed Rlty
Mortgage Calculator
Based on information from California Regional Multiple Listing Service, Inc. as of . This information is for your personal, non-commercial use and may not be used for any purpose other than to identify prospective properties you may be interested in purchasing. Display of MLS data is usually deemed reliable but is NOT guaranteed accurate by the MLS. Buyers are responsible for verifying the accuracy of all information and should investigate the data themselves or retain appropriate professionals. Information from sources other than the Listing Agent may have been included in the MLS data. Unless otherwise specified in writing, Broker/Agent has not and will not verify any information obtained from other sources. The Broker/Agent providing the information contained herein may or may not have been the Listing and/or Selling Agent.
