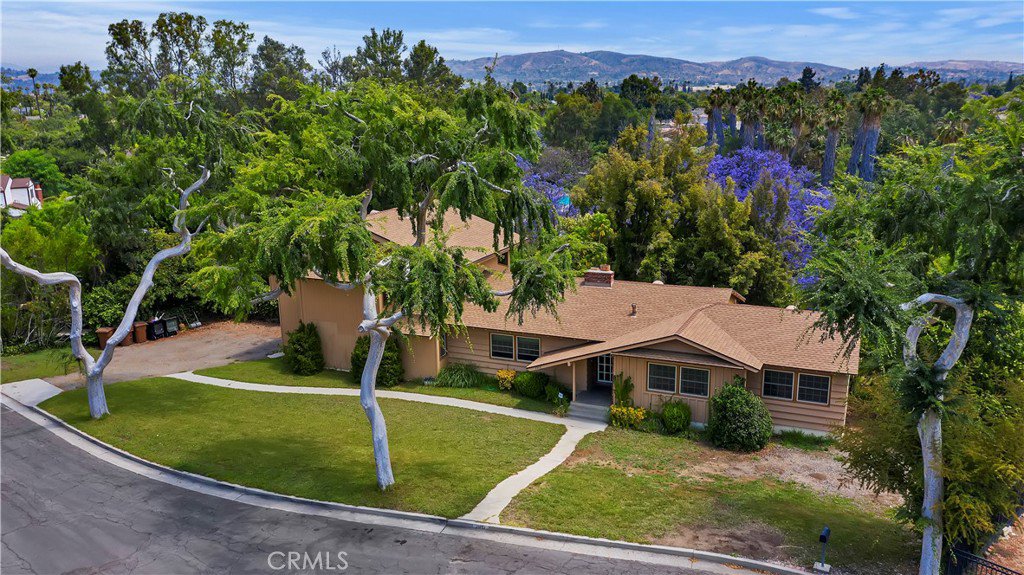2912 San Juan Drive, Fullerton, CA 92835
- $1,202,600
- 3
- BD
- 3
- BA
- 2,707
- SqFt
- Sold Price
- $1,202,600
- List Price
- $1,299,999
- Closing Date
- Sep 20, 2021
- Status
- CLOSED
- MLS#
- IG21125098
- Year Built
- 1953
- Bedrooms
- 3
- Bathrooms
- 3
- Living Sq. Ft
- 2,707
- Lot Size
- 19,575
- Acres
- 0.45
- Lot Location
- Back Yard, Cul-De-Sac, Front Yard, Sprinklers In Front, Irregular Lot, Lawn, Landscaped, Rolling Slope, Yard
- Days on Market
- 52
- Property Type
- Single Family Residential
- Style
- Ranch
- Property Sub Type
- Single Family Residence
- Stories
- Two Levels, Multi Level
- Neighborhood
- San Juan Estates
Property Description
RARE OPPORTUNITY to own a home in the PRESTIGIOUS Neighborhood of SAN JUAN ESTATES. These homes do NOT come up for sale often so here is your chance to buy in this neighborhood. This custom built home is nestled on a quiet tree-lined cul-de-sac of San Juan Estates. This sophisticated property offers privacy & seclusion WITH NO NEIGHBORS behind you! Walking distance to the community pool and tennis courts, 18 Hole Fullerton Golf Course, San Juan park which has walking, bike and hiking trails. It is also located near Fullerton Recreational Riders Equestrian Center and Laguna Lake where you can take your family or relax while you fish in the lake. There are approximately 25 miles of Horse Back riding trails throughout the park and Fullerton. This home has a fantastic Floor-plan with big huge glass windows that overlook the backyard. The original natural wood floors can be refinished, and the fireplace is made of real natural marble. There are 2 wood burning fireplaces perfect for ambiance and cool evenings. The Master suite is approximately (buyer to measure) 600 Sqft addition. The master suite is very spacious and ready for you to turn into your dream suite bedroom. Master suite has ton of storage and closet space . There are 2 downstairs bedrooms and 2 bathrooms. Oversized laundry and craft room is perfect if you have hobbies or it can be used as a Virtual office/homeschool. The backyard has a rolling slop perfect to build your dream backyard with an infinity pool and spa. Make this backyard an entertainers delight. There are no houses behind you and the backyard overlooks the San Juan Community park area. Open house this weekend so hurry before it is gone and you miss the opportunity to live in San Juan Estates. (professional photos will be uploaded Saturday)
Additional Information
- Association Amenities
- Pool, Tennis Court(s)
- Appliances
- Electric Cooktop, Electric Oven, Electric Range, Disposal, Gas Water Heater, Water Heater
- Pool Description
- Community, In Ground, Association
- Fireplace Description
- Family Room, Gas, Wood Burning
- Heat
- Central, Natural Gas
- Cooling
- Yes
- Cooling Description
- Central Air, Electric
- View
- City Lights, Hills
- Exterior Construction
- Frame, Stucco
- Patio
- Deck, Wood
- Roof
- Composition
- Garage Spaces Total
- 2
- Sewer
- Public Sewer
- Water
- Public
- School District
- Fullerton Joint Union High
- Interior Features
- Balcony, Ceiling Fan(s), Cathedral Ceiling(s), Open Floorplan, Recessed Lighting, Dressing Area, Primary Suite, Walk-In Closet(s)
- Attached Structure
- Detached
- Number Of Units Total
- 1
Listing courtesy of Listing Agent: Tonja Bambrook (tonjasells@yahoo.com) from Listing Office: Keller Williams Realty.
Listing sold by Leticia Escutia from Ozeane Realty Inc.
Mortgage Calculator
Based on information from California Regional Multiple Listing Service, Inc. as of . This information is for your personal, non-commercial use and may not be used for any purpose other than to identify prospective properties you may be interested in purchasing. Display of MLS data is usually deemed reliable but is NOT guaranteed accurate by the MLS. Buyers are responsible for verifying the accuracy of all information and should investigate the data themselves or retain appropriate professionals. Information from sources other than the Listing Agent may have been included in the MLS data. Unless otherwise specified in writing, Broker/Agent has not and will not verify any information obtained from other sources. The Broker/Agent providing the information contained herein may or may not have been the Listing and/or Selling Agent.
