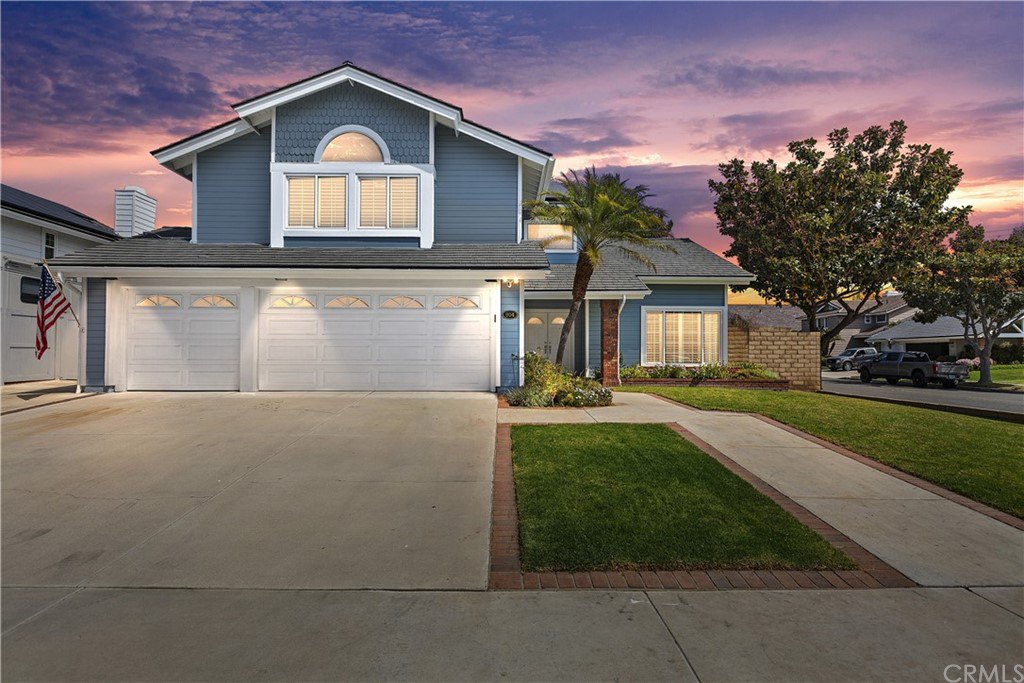904 Finnell Way, Placentia, CA 92870
- $1,150,000
- 5
- BD
- 3
- BA
- 2,833
- SqFt
- Sold Price
- $1,150,000
- List Price
- $1,050,000
- Closing Date
- May 04, 2021
- Status
- CLOSED
- MLS#
- IG21072023
- Year Built
- 1985
- Bedrooms
- 5
- Bathrooms
- 3
- Living Sq. Ft
- 2,833
- Lot Size
- 9,000
- Acres
- 0.21
- Lot Location
- Corner Lot, Sprinklers In Rear, Sprinklers In Front
- Days on Market
- 4
- Property Type
- Single Family Residential
- Property Sub Type
- Single Family Residence
- Stories
- Two Levels
- Neighborhood
- Fairways At Alta Vista (Fwav)
Property Description
Splash this Summer Away!!! Located in one of Placentia's highly sought after neighborhood..The Fairways".. 2 blocks from Alta Vista Country Club and 17 minutes to Disneyland. This beautiful home has 2833 Sq/Ft of living space, 5 bedrooms ( 1 downstairs ), 3 baths, grand entry with soaring 18 foot ceilings, spiral wrought iron staircase, double doors, formal living and dining rooms, island kitchen, granite counters, travertine back splash, walk-in pantry, stainless steel appliances and garden window with view of sparkling pool. Rear yard has plenty of room for large gatherings, pool, spa, reef step, midnight blue pebble tech, BBQ island, Bull grill, fire pit, stamped concrete, solar for pool and possible RV parking. Other appointments include paid off solar, plantation shutters, 2 fireplaces, new exterior paint, "Nest" thermostat and security system, "Ring" doorbell, ceiling fans, recently replaced dual pane windows, whole house fan, 3 car garage, direct drive side mount garage door opener, corner lot, perimeter block walls, 90000 Sq/Ft lot, built in 1985 and very low tax rate at approx. 1.1%!!
Additional Information
- HOA
- 38
- Frequency
- Monthly
- Association Amenities
- Other
- Appliances
- Dishwasher, Gas Cooktop, Disposal, Gas Water Heater, Microwave, Water Heater
- Pool
- Yes
- Pool Description
- Gunite, In Ground, Private
- Fireplace Description
- Family Room
- Heat
- Central, Forced Air
- Cooling
- Yes
- Cooling Description
- Central Air
- View
- None
- Roof
- Tile
- Garage Spaces Total
- 3
- Sewer
- Public Sewer
- Water
- Public
- School District
- Placentia-Yorba Linda Unified
- Elementary School
- Morse
- Middle School
- Kramer
- High School
- Valencia
- Interior Features
- Ceiling Fan(s), Cathedral Ceiling(s), Granite Counters, High Ceilings, Open Floorplan, Pantry, Recessed Lighting, Bedroom on Main Level, Walk-In Pantry, Walk-In Closet(s)
- Attached Structure
- Detached
- Number Of Units Total
- 1
Listing courtesy of Listing Agent: John Simcoe (eagleglenhomes@yahoo.com) from Listing Office: Keller Williams Realty.
Listing sold by Daniel Kaatz from eXp Realty of California Inc
Mortgage Calculator
Based on information from California Regional Multiple Listing Service, Inc. as of . This information is for your personal, non-commercial use and may not be used for any purpose other than to identify prospective properties you may be interested in purchasing. Display of MLS data is usually deemed reliable but is NOT guaranteed accurate by the MLS. Buyers are responsible for verifying the accuracy of all information and should investigate the data themselves or retain appropriate professionals. Information from sources other than the Listing Agent may have been included in the MLS data. Unless otherwise specified in writing, Broker/Agent has not and will not verify any information obtained from other sources. The Broker/Agent providing the information contained herein may or may not have been the Listing and/or Selling Agent.
