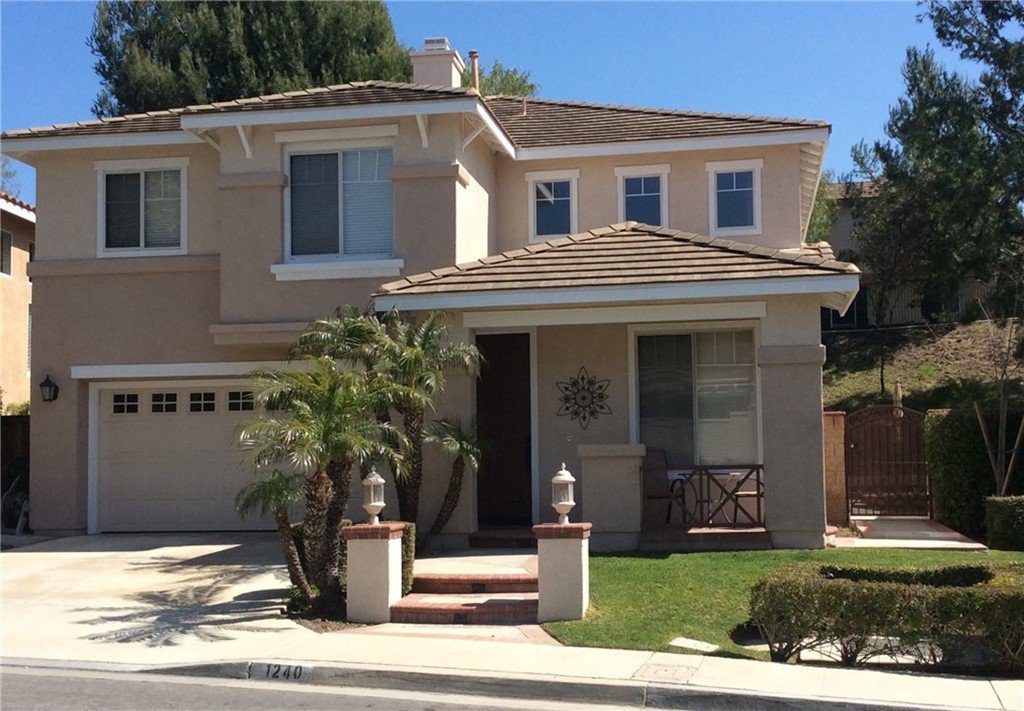1240 S Sunset Crest, Anaheim Hills, CA 92808
- $933,000
- 3
- BD
- 3
- BA
- 2,303
- SqFt
- Sold Price
- $933,000
- List Price
- $929,500
- Closing Date
- Apr 27, 2021
- Status
- CLOSED
- MLS#
- IG21057357
- Year Built
- 1999
- Bedrooms
- 3
- Bathrooms
- 3
- Living Sq. Ft
- 2,303
- Lot Size
- 4,000
- Acres
- 0.09
- Lot Location
- Back Yard, Front Yard, Greenbelt, Landscaped, Near Park
- Days on Market
- 7
- Property Type
- Single Family Residential
- Property Sub Type
- Single Family Residence
- Stories
- Two Levels
- Neighborhood
- Cambria (Camb)
Property Description
Great Anaheim Hills neighborhood. Entering this home into formal living room has high ceilings attached to formal dining area. Kitchen has eating island and informal dining area, slider to rear yard. Family room has fireplace, ceiling fan, opens to kitchen for easy entertaining. There is a full bath downstairs also a flex space that can be used as kids play room, office or craft area with open sight lines to family room and kitchen. With modification could be another bedroom. This home has large master suite with double door entry. Master on suite has two walk in closets, soaking tub with separate shower, dual sinks. Loft area has built-in custom storage. Landing upstairs has built in desk, custom storage above desk. Secondary bedrooms w/can lighting. Bath upstairs for secondary bedrooms has dual sinks, tub/shower combo. Laundry room conveniently located upstairs. Fresh paint on the exterior, welcoming front porch, concrete back patio area with planter surrounding the yard, private putting green, raised patio for outdoor dining, bbq or ?? Additional features are work bench in garage, storage cabinets plus storage shelving, bike storage pulley system. Custom organizers in closets, wood blinds throughout, slider has vinyl blinds, crown molding,4" baseboards. Flooring down stairs is newer laminate wood look, kitchen cabinetry has custom paint. Newer security type side yard gate. Home has ability to be five bedrooms with some modifications. Don't think you will be disappointed.
Additional Information
- HOA
- 100
- Frequency
- Monthly
- Association Amenities
- Maintenance Grounds, Playground
- Appliances
- Dishwasher, Free-Standing Range, Disposal, Gas Range, Gas Water Heater, Microwave
- Pool Description
- None
- Fireplace Description
- Family Room
- Heat
- Central, Forced Air, Natural Gas
- Cooling
- Yes
- Cooling Description
- Central Air, Gas
- View
- None
- Patio
- Concrete, Patio
- Roof
- Tile
- Garage Spaces Total
- 2
- Sewer
- Public Sewer
- Water
- Public
- School District
- Orange Unified
- Interior Features
- Ceiling Fan(s), Crown Molding, High Ceilings, Open Floorplan, Recessed Lighting, Tile Counters, All Bedrooms Up, Walk-In Closet(s)
- Attached Structure
- Detached
- Number Of Units Total
- 1
Listing courtesy of Listing Agent: Deborah Martin (dmartin3121@msn.com) from Listing Office: Coldwell Banker Alliance Realty.
Listing sold by KIMBERLY OLBRICH from CENTURY 21 CITRUS REALTY INC
Mortgage Calculator
Based on information from California Regional Multiple Listing Service, Inc. as of . This information is for your personal, non-commercial use and may not be used for any purpose other than to identify prospective properties you may be interested in purchasing. Display of MLS data is usually deemed reliable but is NOT guaranteed accurate by the MLS. Buyers are responsible for verifying the accuracy of all information and should investigate the data themselves or retain appropriate professionals. Information from sources other than the Listing Agent may have been included in the MLS data. Unless otherwise specified in writing, Broker/Agent has not and will not verify any information obtained from other sources. The Broker/Agent providing the information contained herein may or may not have been the Listing and/or Selling Agent.
