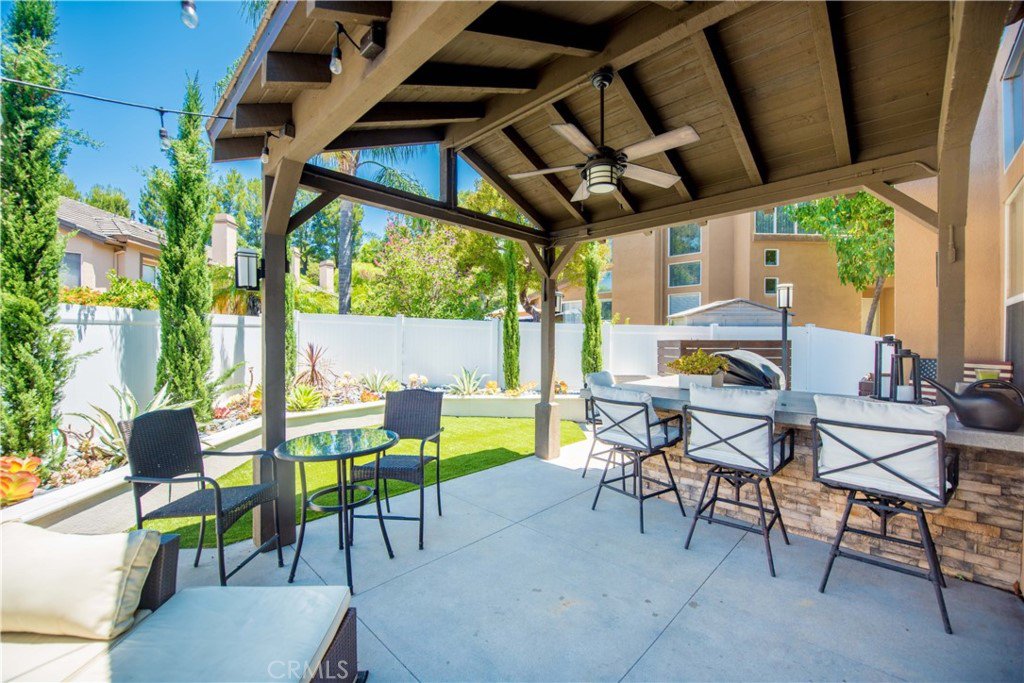1170 S Country Glen Way, Anaheim Hills, CA 92808
- $650,000
- 3
- BD
- 3
- BA
- 1,248
- SqFt
- Sold Price
- $650,000
- List Price
- $624,888
- Closing Date
- Apr 09, 2021
- Status
- CLOSED
- MLS#
- IG21014837
- Year Built
- 1993
- Bedrooms
- 3
- Bathrooms
- 3
- Living Sq. Ft
- 1,248
- Days on Market
- 77
- Property Type
- Condo
- Property Sub Type
- Condominium
- Stories
- Two Levels
Property Description
Entertainer’s Delight! In Anaheim Hills’ Summit Court, 3-bedroom, 2.75-bath home. With a side-by-side two-car garage with direct access to the home. As you walk into the home, you will notice the beautiful flooring and the open concept to give it a spacious feel, and the amazing sandstone surrounding the fireplace, luxurious baseboards, and crown molding make the main living room area elegant. Plantation shutters in most rooms. Recessed LED can light in two of the bedrooms will save on energy costs while providing ample lighting. The kitchen has been upgraded with all newer GE appliances, exquisite white cabinets, undercabinet lights, tile backsplash, and Caesar Stone countertops. One of the bedrooms features a built-in desk for a private and quiet home office area perfect for remote work. The laundry room has convenient modern cabinets with hamper drawers. The Master bathroom has been upgraded with a beautiful, framed mirror, walk-in tiled shower with glass doors, modern cabinets, and Caesar Stone countertops with a tile backsplash. The backyard area is perfect for entertaining. Amazing concrete tiled patio cover and a ceiling fan will keep your guests comfortable as you entertain and cook on the built-in BBQ island with refrigerator and concrete countertops. Stained wood fencing around the trash cans and AC put a finishing touch to the backyard. Easy to maintain backyard with artificial turf and concrete so very little yard work required.
Additional Information
- HOA
- 275
- Frequency
- Monthly
- Association Amenities
- Outdoor Cooking Area, Barbecue, Playground, Pool, Pet Restrictions, Spa/Hot Tub
- Pool Description
- Filtered, Gunite, Gas Heat, Heated, Tile, Association
- Fireplace Description
- Living Room
- Heat
- Central, Forced Air, Natural Gas
- Cooling
- Yes
- Cooling Description
- Central Air, Electric
- View
- Mountain(s)
- Garage Spaces Total
- 2
- Sewer
- Public Sewer
- Water
- Public
- School District
- Orange Unified
- Elementary School
- Running Springs
- Middle School
- El Rancho Charter
- High School
- Canyon
- Interior Features
- Ceiling Fan(s), Bedroom on Main Level
- Attached Structure
- Attached
- Number Of Units Total
- 243
Listing courtesy of Listing Agent: John Valdez (JohnValdezRE@gmail.com) from Listing Office: Keller Williams Realty.
Listing sold by Ami Kreutziger from OC Realty Corp.
Mortgage Calculator
Based on information from California Regional Multiple Listing Service, Inc. as of . This information is for your personal, non-commercial use and may not be used for any purpose other than to identify prospective properties you may be interested in purchasing. Display of MLS data is usually deemed reliable but is NOT guaranteed accurate by the MLS. Buyers are responsible for verifying the accuracy of all information and should investigate the data themselves or retain appropriate professionals. Information from sources other than the Listing Agent may have been included in the MLS data. Unless otherwise specified in writing, Broker/Agent has not and will not verify any information obtained from other sources. The Broker/Agent providing the information contained herein may or may not have been the Listing and/or Selling Agent.
