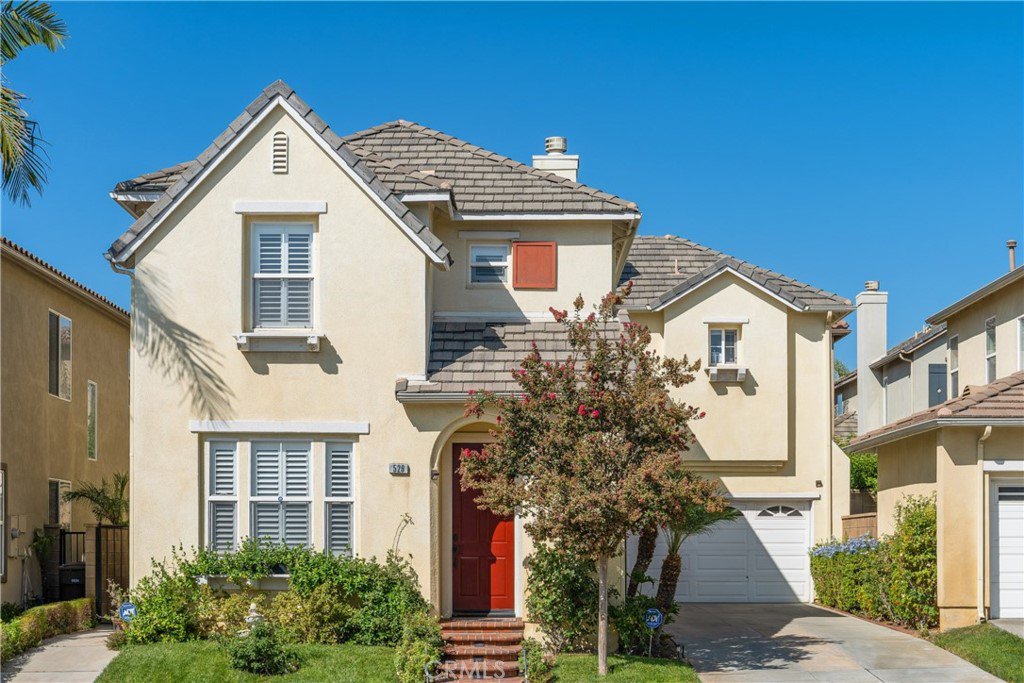529 Masters Circle, Brea, CA 92821
- $855,000
- 4
- BD
- 3
- BA
- 2,230
- SqFt
- Sold Price
- $855,000
- List Price
- $825,000
- Closing Date
- Oct 23, 2020
- Status
- CLOSED
- MLS#
- IG20190281
- Year Built
- 2001
- Bedrooms
- 4
- Bathrooms
- 3
- Living Sq. Ft
- 2,230
- Lot Size
- 3,421
- Acres
- 0.08
- Lot Location
- 0-1 Unit/Acre, Sprinklers In Front
- Days on Market
- 4
- Property Type
- Single Family Residential
- Property Sub Type
- Single Family Residence
- Stories
- Two Levels
- Neighborhood
- Artisan Walk (Artw)
Property Description
Located in Brea, within the beautiful Artisan Walk Community, this 4 bedroom, 2.5 bath, 2230 sq feet patio-home is low maintenance and at the end of the cul-de-sac with a deep driveway. This fantastic location is in close proximity to shopping, dining, Cal State Fullerton and more! The floor plan opens to a formal living and dining followed by a great room toward the back of the home and new, custom shutters throughout. The flooring and interior paint are fresh and upgraded along with a newly remodeled fireplace in the great room, featuring kitchen with all new stainless appliances, informal dining and family room, with direct garage access. The family room has direct access to private, low-maintenance backyard. The recently upgraded carpeted upstairs leads to a freshly painted laundry room, 4 bedrooms and 2 full baths. The upstairs layout features a wide hallway and plenty of privacy space between each bedroom. The hall bath features dual sink vanity and separate, private shower. The master suite features 2 walk-in closets with dual sink vanity, a soaking tub and separate shower. The association hosts a centrally located pool and spa with two playgrounds and walking trails throughout the community. With award-winning schools, low HOA and no mello-roos, look no further!
Additional Information
- HOA
- 120
- Frequency
- Monthly
- Association Amenities
- Playground, Pool, Spa/Hot Tub
- Pool Description
- Association
- Fireplace Description
- Family Room
- Cooling
- Yes
- Cooling Description
- Central Air
- View
- None
- Garage Spaces Total
- 2
- Sewer
- Public Sewer
- Water
- Public
- School District
- Placentia-Yorba Linda Unified
- Elementary School
- Golden
- Middle School
- Tuffree
- High School
- El Dorado
- Interior Features
- All Bedrooms Up
- Attached Structure
- Detached
- Number Of Units Total
- 1
Listing courtesy of Listing Agent: Shannon Peterson (shannonsellssocal@gmail.com) from Listing Office: Coldwell Banker - Yorba Linda.
Listing sold by Min Oh from Paradise Realty
Mortgage Calculator
Based on information from California Regional Multiple Listing Service, Inc. as of . This information is for your personal, non-commercial use and may not be used for any purpose other than to identify prospective properties you may be interested in purchasing. Display of MLS data is usually deemed reliable but is NOT guaranteed accurate by the MLS. Buyers are responsible for verifying the accuracy of all information and should investigate the data themselves or retain appropriate professionals. Information from sources other than the Listing Agent may have been included in the MLS data. Unless otherwise specified in writing, Broker/Agent has not and will not verify any information obtained from other sources. The Broker/Agent providing the information contained herein may or may not have been the Listing and/or Selling Agent.
