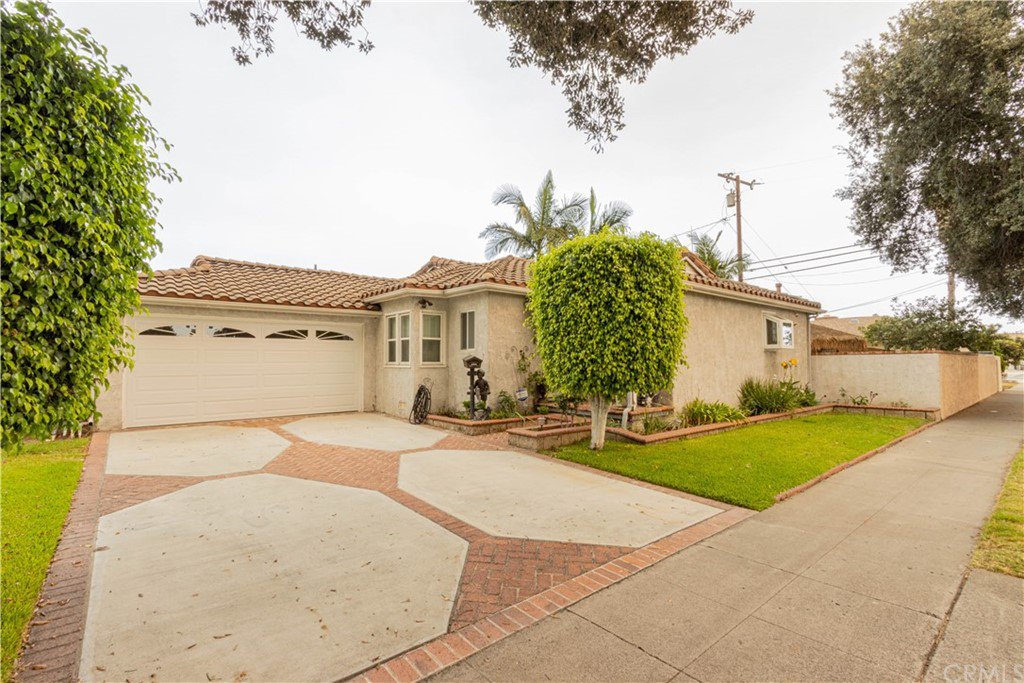1302 E 15th Street, Santa Ana, CA 92701
- $650,000
- 3
- BD
- 2
- BA
- 1,171
- SqFt
- Sold Price
- $650,000
- List Price
- $659,999
- Closing Date
- Dec 09, 2020
- Status
- CLOSED
- MLS#
- IG20189246
- Year Built
- 1952
- Bedrooms
- 3
- Bathrooms
- 2
- Living Sq. Ft
- 1,171
- Lot Size
- 7,140
- Acres
- 0.16
- Lot Location
- Back Yard, Front Yard, Garden, Sprinklers In Rear, Sprinklers In Front, Landscaped, Sprinklers Timer, Sprinkler System
- Days on Market
- 46
- Property Type
- Single Family Residential
- Property Sub Type
- Single Family Residence
- Stories
- One Level
- Neighborhood
- Other (Othr)
Property Description
Welcome to this Charming Home located in a Gorgeous neighborhood in Santa Ana. When you drive into this Mabury Park neighborhood you will immediately notice the beautiful wide open streets and the charm with all the grown in trees this neighborhood has to offer, something you cant find in many neighborhoods. This home offers beautiful curb appeal with the nicely maintained garden and upgraded hardscape and clay tile roof. As you walk through this home you are immediately greeted into a nice open living room which opens up nicely to the Kitchen and Dinning room area which is perfect for entertaining. This living room has Large beautiful windows that offers a lot of natural lighting. The living area has been expanded to provide more living space then the typical home in this neighborhood and features and stunning cozy fireplace. The beautifully upgraded kitchen offers custom cabinets, backsplash, upgraded counter tops and upgraded stove. The dinning area has a beautiful bay window that looks out to the front of the home. The Living room and kitchen both have access to the homes stunning backyard. This entertainers backyard features a built in BBQ grill, firepit, refrigerator, bar, Fountain, Lantern, upgraded hardscape, upgraded patio cover and mature trees. In the home you will find three beautiful bedrooms with lots of storage space. Bedrooms have its own ceiling fan, both bathrooms have been completely upgraded. RV Potential. DO NOT MISS OUT ON THIS HOME it will not last!!!!
Additional Information
- Appliances
- Gas Oven, Gas Range
- Pool Description
- None
- Fireplace Description
- Living Room
- Heat
- Floor Furnace
- Cooling Description
- None
- View
- None
- Exterior Construction
- Stucco
- Patio
- Patio
- Garage Spaces Total
- 2
- Sewer
- Public Sewer
- Water
- Public
- School District
- Santa Ana Unified
- Interior Features
- All Bedrooms Down
- Attached Structure
- Detached
- Number Of Units Total
- 1
Listing courtesy of Listing Agent: Jessica Bautista (jessicabautista@kw.com) from Listing Office: Keller Williams Realty.
Listing sold by Estefany Oceguera from Keller Williams Realty
Mortgage Calculator
Based on information from California Regional Multiple Listing Service, Inc. as of . This information is for your personal, non-commercial use and may not be used for any purpose other than to identify prospective properties you may be interested in purchasing. Display of MLS data is usually deemed reliable but is NOT guaranteed accurate by the MLS. Buyers are responsible for verifying the accuracy of all information and should investigate the data themselves or retain appropriate professionals. Information from sources other than the Listing Agent may have been included in the MLS data. Unless otherwise specified in writing, Broker/Agent has not and will not verify any information obtained from other sources. The Broker/Agent providing the information contained herein may or may not have been the Listing and/or Selling Agent.
