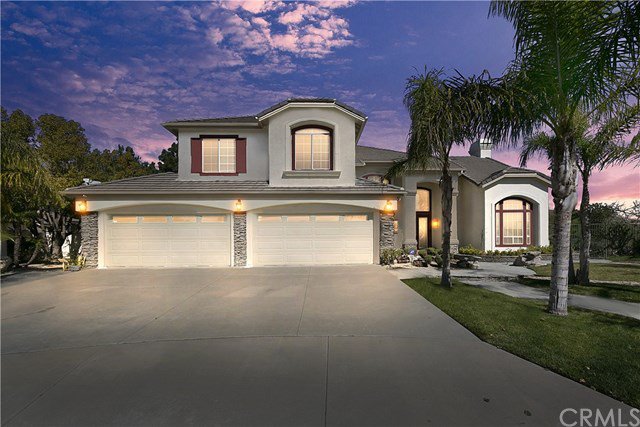5305 Camino De Bryant, Yorba Linda, CA 92887
- $1,800,000
- 4
- BD
- 4
- BA
- 4,108
- SqFt
- Sold Price
- $1,800,000
- List Price
- $1,900,000
- Closing Date
- Nov 06, 2020
- Status
- CLOSED
- MLS#
- IG20039130
- Year Built
- 1994
- Bedrooms
- 4
- Bathrooms
- 4
- Living Sq. Ft
- 4,108
- Lot Size
- 104,544
- Acres
- 2.40
- Lot Location
- 2-5 Units/Acre, Cul-De-Sac, Sprinklers In Rear, Sprinklers In Front, Lot Over 40000 Sqft, Near Park, Sprinklers Timer, Sprinkler System
- Days on Market
- 45
- Property Type
- Single Family Residential
- Style
- Traditional
- Property Sub Type
- Single Family Residence
- Stories
- Two Levels
- Neighborhood
- Vista Bel Aire (Vsba)
Property Description
Spectacular Estate High on the Hill in the Prestigious Community of "Vista Bel Aire". Modern and Absolutely Gorgeous with 4108 Sq/Ft of Living Space & situated at the end of a Cul-De-Sac on approximately 2 1/2 Acres. Sophisticated and Elegant inside, the Main Floor Boasts a Grand Entry, Soaring Ceilings, Formal Living & Dining Rooms, Spacious Family Room, Office, Craft Room with Sink, Guest Bath, Laundry Room and Bedroom with Full Bath, Gorgeous Granite Floors and Staircase, Custom Stained Glass Doors and Windows, 3 Fireplaces, Modern Gourmet Kitchen., 2 Sinks, Large Prep Island, Built-In GE Monogram Refrigerator, Under Cabinet Accent Lighting, Breakfast Counter and Pantry. The Custom Granite Staircase with Polished Stainless Steel Banister takes you upstairs to the Master Suite, 2 Bedrooms, 2 Baths and Bonus Room. The Master Suite has Volume Ceilings, Fireplace, View Deck and Walk-In Closet. The Private Backyard is perfect for Entertaining, featuring Carrabean Pebble Tech Pool and Spa, Flowing Tranquil Waterfalls, Built-in BBQ Island, Side Burner, Fire Pit, Lush Landscaping 2 View Decks Overlooking Green Majestic Mountains, Fire Pit and Ample Space to Relax and Get Away from it All.. Other Appointments include Double Entry Doors, Central Vacuum, Spa Tub, Ceiling Fans in All Bedrooms, Mirrored Wardrobe Doors, 4 Car Garage with Epoxy Floor, Tea House, Patio Cover & Perched Over 1000 Feet Above Sea Level to Give you some Awesome Panoramic Views!! EXCLUSIONS: INCLUSIONS
Additional Information
- Appliances
- Dishwasher, Gas Cooktop, Disposal, Gas Water Heater, Refrigerator
- Pool
- Yes
- Pool Description
- Filtered, Gunite, Gas Heat, Heated, In Ground, Pebble, Private, Waterfall
- Fireplace Description
- Bath, Family Room, Living Room, Master Bedroom
- Cooling
- Yes
- Cooling Description
- Central Air, Dual, Zoned
- View
- City Lights, Hills, Mountain(s)
- Roof
- Tile
- Garage Spaces Total
- 4
- Sewer
- Public Sewer
- Water
- Public
- School District
- Placentia-Yorba Linda Unified
- Elementary School
- Bryant
- Middle School
- Travis
- High School
- Yorba Linda
- Interior Features
- Built-in Features, Ceiling Fan(s), Cathedral Ceiling(s), Granite Counters, High Ceilings, Open Floorplan, Pantry, Recessed Lighting, Bedroom on Main Level, Dressing Area, Entrance Foyer, Walk-In Pantry
- Attached Structure
- Detached
- Number Of Units Total
- 1
Listing courtesy of Listing Agent: John Simcoe (eagleglenhomes@yahoo.com) from Listing Office: Keller Williams Realty.
Listing sold by John Nguyen from One Stop Realty and Financial
Mortgage Calculator
Based on information from California Regional Multiple Listing Service, Inc. as of . This information is for your personal, non-commercial use and may not be used for any purpose other than to identify prospective properties you may be interested in purchasing. Display of MLS data is usually deemed reliable but is NOT guaranteed accurate by the MLS. Buyers are responsible for verifying the accuracy of all information and should investigate the data themselves or retain appropriate professionals. Information from sources other than the Listing Agent may have been included in the MLS data. Unless otherwise specified in writing, Broker/Agent has not and will not verify any information obtained from other sources. The Broker/Agent providing the information contained herein may or may not have been the Listing and/or Selling Agent.
