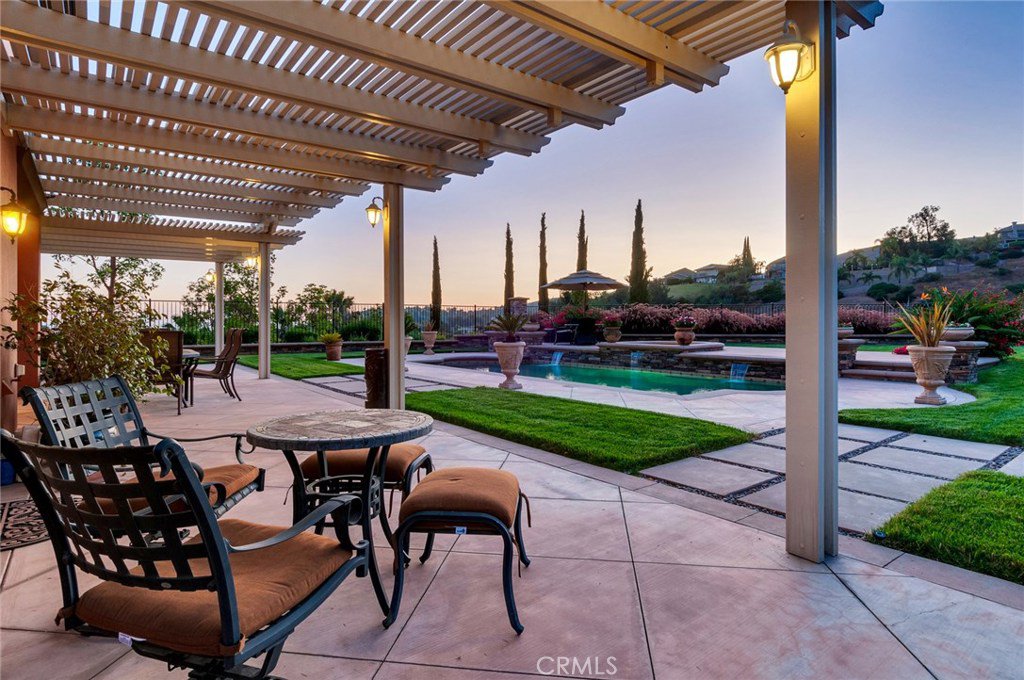21205 Casino Ridge Road, Yorba Linda, CA 92887
- $1,825,000
- 5
- BD
- 6
- BA
- 4,916
- SqFt
- Sold Price
- $1,825,000
- List Price
- $1,950,000
- Closing Date
- Jul 06, 2020
- Status
- CLOSED
- MLS#
- IG19151032
- Year Built
- 2003
- Bedrooms
- 5
- Bathrooms
- 6
- Living Sq. Ft
- 4,916
- Lot Size
- 48,961
- Acres
- 1.12
- Lot Location
- Front Yard, Lawn, Lot Over 40000 Sqft, Landscaped
- Days on Market
- 323
- Property Type
- Single Family Residential
- Property Sub Type
- Single Family Residence
- Stories
- Two Levels
- Neighborhood
- Yorba Linda Homes (Yrlh)
Property Description
Back on the market!! Stunning Yorba Linda Pool Home!! Located in the Stately Hills of Mt San Antonio. Large PRIVATE LOT Palatial Stone Façade & Newer Exterior Paint. Long stone lined driveway. GARAGES for 5 CARS. A Dramatic Formal Entry w/Gated Alcove & Dual Staircases. Formal Living Room w/fireplace adjacent to a large Formal Dining Rm w/ French Doors that swing open to the Expansive Alumawood® Covered Patio, Salt Water Pool & Spa w/waterfalls, Lavish Backyard & BUILT-IN BBQ ISLAND. A Large Family Room has a 2nd Fireplace, & is open to the CHEF'S KITCHEN w/ Built-In Refrigerator, Prep Sink, Walk-In Pantry, Granite Counters & Backsplash, Center Island Breakfast Bar & eating area. Just off the kitchen are the Laundry Room & convenient DOWNSTAIRS BEDROOM & ¾ Bath. On the far side of the home, away from the hustle & bustle, are an Office & powder room. Upstairs, the Luxurious Master Suite has a Sitting Area, & French Doors to a PRIVATE BALCONY. The Master Bath features a Large Soaking Tub, Separate Vanities, Large WALK-THROUGH SHOWER & Impressive Walk-In Closet. 2 other upstairs Bedrooms have en-suite bathrooms & the 3rd has an adjoining bath w/a door to the hall. Also situated upstairs is a Loft & an Office/Niche w/Built-In Desk and Cabinets. Other Designer Features include Crown Molding & Plantation Shutters. Enjoy Panoramic Views of City Lights, the Canyon, and on a clear day, Disneyland Fireworks and Catalina Island!! This home is truly a 10+!
Additional Information
- HOA
- 395
- Frequency
- Monthly
- Association Amenities
- Maintenance Grounds
- Other Buildings
- Second Garage
- Appliances
- Dishwasher, Disposal, Microwave, Water Heater
- Pool
- Yes
- Pool Description
- In Ground, Pebble, Private, Salt Water, Waterfall
- Fireplace Description
- Family Room, Living Room
- Heat
- Central
- Cooling
- Yes
- Cooling Description
- Central Air, Dual
- View
- City Lights, Hills, Mountain(s), Neighborhood
- Patio
- Patio
- Garage Spaces Total
- 5
- Sewer
- Public Sewer
- Water
- Public
- School District
- Placentia-Yorba Linda Unified
- Elementary School
- Travis
- Middle School
- Travis
- High School
- Yorba Linda
- Interior Features
- Balcony, Ceiling Fan(s), Crown Molding, Dry Bar, Granite Counters, Multiple Staircases, Pantry, Recessed Lighting, Bedroom on Main Level, Entrance Foyer, Loft, Primary Suite, Walk-In Pantry, Walk-In Closet(s)
- Attached Structure
- Detached
- Number Of Units Total
- 1
Listing courtesy of Listing Agent: Jill Ross (JillAndAnna@BHHSCaProperties.com) from Listing Office: BHHS CA Properties.
Listing sold by MICHELLE RISSER from RE/MAX HORIZON
Mortgage Calculator
Based on information from California Regional Multiple Listing Service, Inc. as of . This information is for your personal, non-commercial use and may not be used for any purpose other than to identify prospective properties you may be interested in purchasing. Display of MLS data is usually deemed reliable but is NOT guaranteed accurate by the MLS. Buyers are responsible for verifying the accuracy of all information and should investigate the data themselves or retain appropriate professionals. Information from sources other than the Listing Agent may have been included in the MLS data. Unless otherwise specified in writing, Broker/Agent has not and will not verify any information obtained from other sources. The Broker/Agent providing the information contained herein may or may not have been the Listing and/or Selling Agent.
