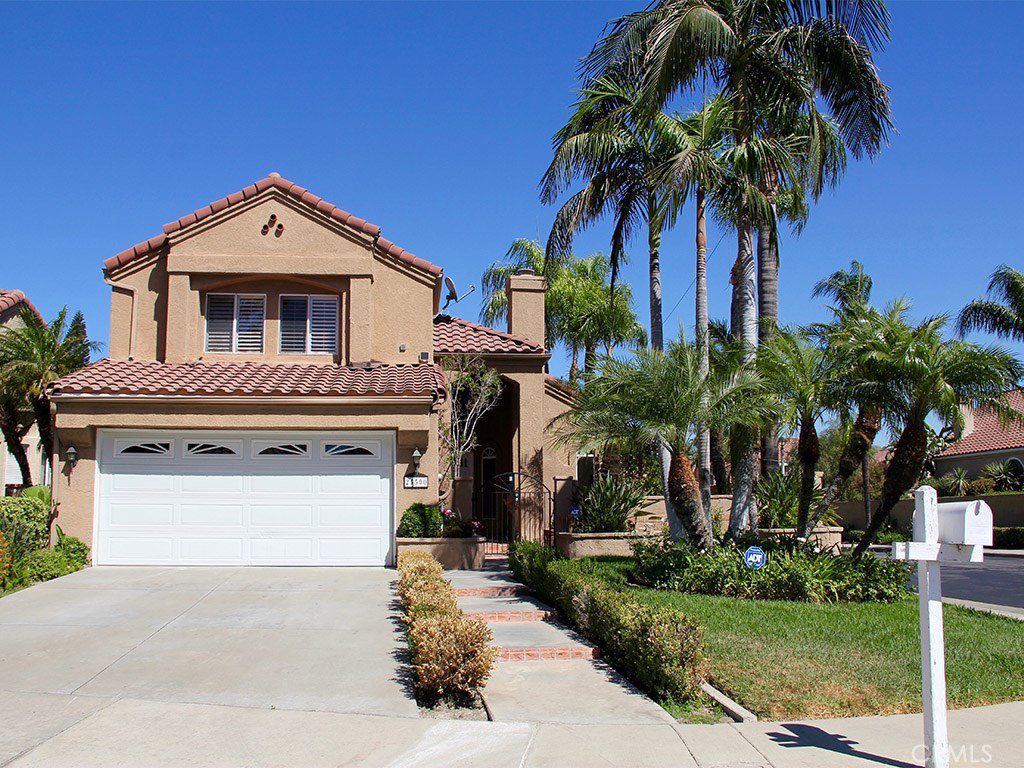25500 Palermo Way, Yorba Linda, CA 92887
- $635,000
- 3
- BD
- 3
- BA
- 1,801
- SqFt
- Sold Price
- $635,000
- List Price
- $660,000
- Closing Date
- Apr 02, 2019
- Status
- CLOSED
- MLS#
- IG18226281
- Year Built
- 1987
- Bedrooms
- 3
- Bathrooms
- 3
- Living Sq. Ft
- 1,801
- Lot Size
- 4,950
- Acres
- 0.11
- Lot Location
- Back Yard, Corner Lot, Sprinklers In Rear, Sprinklers In Front, Landscaped, Sprinklers On Side, Sprinkler System
- Days on Market
- 0
- Property Type
- Single Family Residential
- Property Sub Type
- Single Family Residence
- Stories
- Two Levels
- Neighborhood
- Villa Del Rio
Property Description
Detached Single Family Home Located in the Desirable Villa Del Rio Community. This Light and Airy, Newly Painted Interior, Mediterranean Style Home is a Great Opportunity to Use Your Imagination and Transform this Wonderful Property into a Place You Would Be Proud to Call Home. The Charming, Gated Courtyard Leads to a Double Door Entrance. Formal Living/Dining Room with Vaulted Ceilings and Crown Molding. Natural Wood Colored Plantation Shutters Accent Windows Throughout the Downstairs. Kitchen Includes Eating Area and Bar Seating. Family Room French Doors Open to an Oasis Called the Backyard Complete with Running Brook, Beautiful Greenery, Built in BBQ, and a Finished Interior Shed That Could be Used as a Workshop or Play House. All 3 Bedrooms are Upstairs. Double Door Master Bedroom Hosts Vaulted Ceilings, Dual Sinks and Closets, Travertine Shower and Floor. Cabinets Inside Garage. Inside Laundry. Low HOA Dues, only $85/Quarterly. Award Winning Distinguished Schools. Close access to walking & biking trails, parks, shopping, 91 freeway and 241 toll road. Great Opportunity for Yorba Linda Home Ownership.
Additional Information
- HOA
- 85
- Frequency
- Quarterly
- Other Buildings
- Shed(s), Storage
- Appliances
- Disposal
- Pool Description
- None
- Fireplace Description
- Living Room
- Heat
- Central
- Cooling
- Yes
- Cooling Description
- Central Air
- View
- Hills
- Roof
- Tile
- Garage Spaces Total
- 2
- Sewer
- Public Sewer
- Water
- Public
- School District
- Placentia-Yorba Linda Unified
- Interior Features
- Block Walls, Ceiling Fan(s), Ceramic Counters, Crown Molding, All Bedrooms Up
- Attached Structure
- Detached
- Number Of Units Total
- 1
Listing courtesy of Listing Agent: Wendy Karlen (karlen@dslextreme.com) from Listing Office: Realty ONE Group.
Listing sold by George Issa from Realty One Group, Inc
Mortgage Calculator
Based on information from California Regional Multiple Listing Service, Inc. as of . This information is for your personal, non-commercial use and may not be used for any purpose other than to identify prospective properties you may be interested in purchasing. Display of MLS data is usually deemed reliable but is NOT guaranteed accurate by the MLS. Buyers are responsible for verifying the accuracy of all information and should investigate the data themselves or retain appropriate professionals. Information from sources other than the Listing Agent may have been included in the MLS data. Unless otherwise specified in writing, Broker/Agent has not and will not verify any information obtained from other sources. The Broker/Agent providing the information contained herein may or may not have been the Listing and/or Selling Agent.
