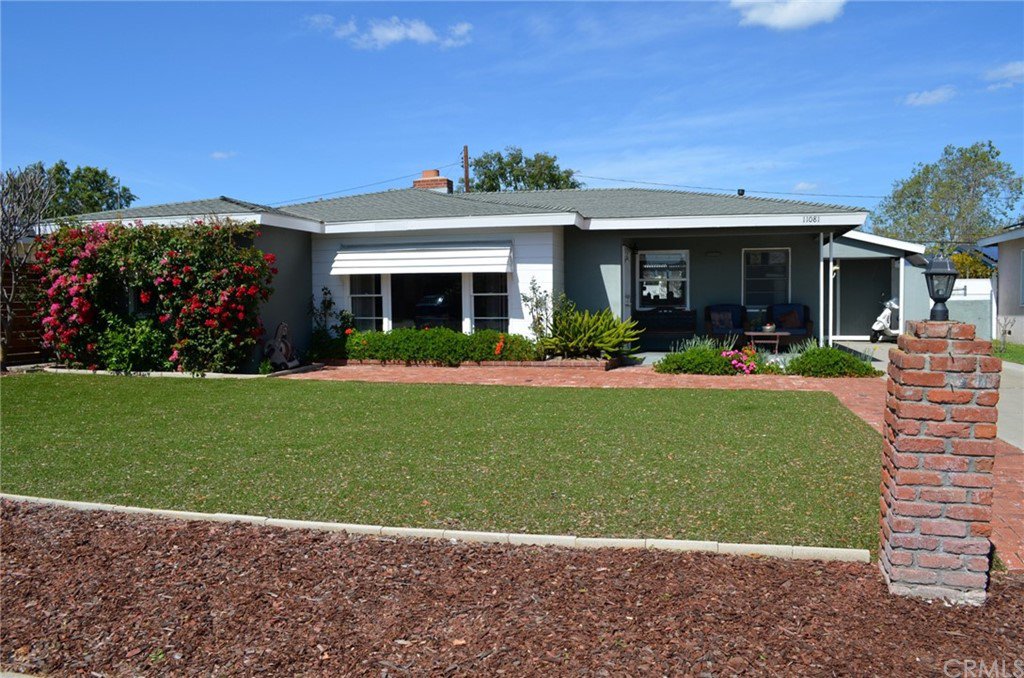11081 Poppy Drive, Garden Grove, CA 92840
- $815,000
- 3
- BD
- 2
- BA
- 1,607
- SqFt
- Sold Price
- $815,000
- List Price
- $789,000
- Closing Date
- May 17, 2021
- Status
- CLOSED
- MLS#
- FR21070438
- Year Built
- 1952
- Bedrooms
- 3
- Bathrooms
- 2
- Living Sq. Ft
- 1,607
- Lot Size
- 7,245
- Acres
- 0.17
- Lot Location
- Back Yard, Cul-De-Sac, Front Yard, Garden, Lawn, Landscaped, Near Park, Near Public Transit, Rectangular Lot, Street Level
- Days on Market
- 3
- Property Type
- Single Family Residential
- Style
- Custom, Traditional
- Property Sub Type
- Single Family Residence
- Stories
- One Level
- Neighborhood
- Grove At The Park (Grpk)
Property Description
3 Bedroom 2 Bath single-story home on a quiet cul-de-sac in Garden Grove. Formal living room - Family room - Kitchen with attached dining area - Pantry and laundry room - Master bedroom with 3/4 bath - 2 bedrooms - Full bath. In addition, there is a detached studio/structure - perfect for a home office, etc. Included are 2 refrigerators, dishwasher, gas stove, and a gas BBQ. A 12 month home warranty is included. Interior is freshly painted with brand-new carpeting and was just tented for termite prevention. Recent upgrades include: a whole-house repipe with modern “Plex” plumbing, furnace and ductwork, with a three-year old water heater. There is a covered brick patio - vegetable and rose garden - grapevines - avocado, lemon, and other fruit trees, lawns landscaped with a maintenance-free, artificial turf lawn. Disclosure: The freestanding studio sets in front of the garage door - this means you cannot drive into the garage for parking. However, the studio can be moved or removed.
Additional Information
- Other Buildings
- Shed(s)
- Appliances
- Barbecue, ENERGY STAR Qualified Appliances, ENERGY STAR Qualified Water Heater, Freezer, Gas Cooktop, Gas Oven, Gas Water Heater, Ice Maker, Microwave, Portable Dishwasher, Refrigerator, Self Cleaning Oven, Vented Exhaust Fan, Water To Refrigerator, Water Heater, Dryer, Washer
- Pool Description
- None
- Fireplace Description
- Bath, Den, Dining Room, Family Room, Gas, Gas Starter, Kitchen, Living Room, Masonry, Master Bedroom, Outside, Raised Hearth, Wood Burning
- Heat
- Central, Fireplace(s), Natural Gas
- Cooling
- Yes
- Cooling Description
- Wall/Window Unit(s)
- View
- Neighborhood
- Exterior Construction
- Drywall, Plaster, Stucco
- Roof
- Shingle
- Garage Spaces Total
- 1
- Sewer
- Public Sewer
- Water
- Public
- School District
- Garden Grove Unified
- Elementary School
- Stanley
- Middle School
- Ralston
- High School
- Garden Grove
- Interior Features
- Beamed Ceilings, Chair Rail, Ceiling Fan(s), Laminate Counters, Pantry, Storage, Unfurnished, Wired for Data, All Bedrooms Down, Bedroom on Main Level, Main Level Master, Walk-In Pantry, Workshop
- Attached Structure
- Detached
- Number Of Units Total
- 1
Listing courtesy of Listing Agent: Brandon Yager (listingsupport@yagerrealty.com) from Listing Office: Yager Realty Of California.
Listing sold by Tuan Nguyen from Total Funding & Realty
Mortgage Calculator
Based on information from California Regional Multiple Listing Service, Inc. as of . This information is for your personal, non-commercial use and may not be used for any purpose other than to identify prospective properties you may be interested in purchasing. Display of MLS data is usually deemed reliable but is NOT guaranteed accurate by the MLS. Buyers are responsible for verifying the accuracy of all information and should investigate the data themselves or retain appropriate professionals. Information from sources other than the Listing Agent may have been included in the MLS data. Unless otherwise specified in writing, Broker/Agent has not and will not verify any information obtained from other sources. The Broker/Agent providing the information contained herein may or may not have been the Listing and/or Selling Agent.
