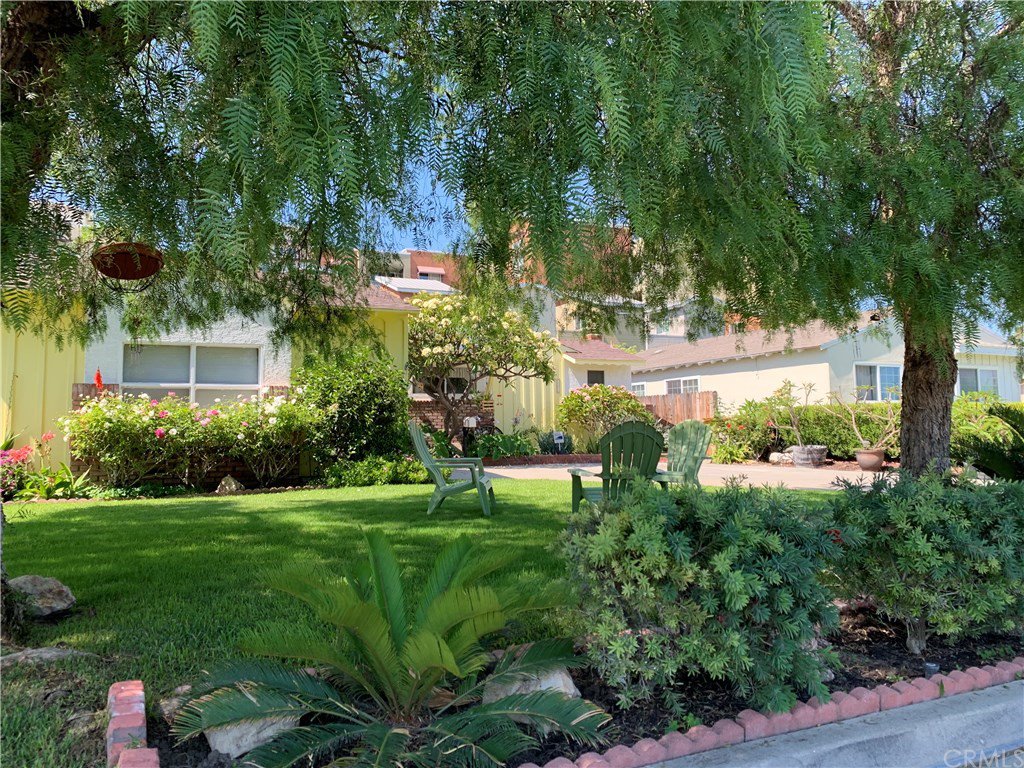12671 Falcon Lane, Garden Grove, CA 92840
- $693,000
- 4
- BD
- 3
- BA
- 1,746
- SqFt
- Sold Price
- $693,000
- List Price
- $699,000
- Closing Date
- Aug 18, 2020
- Status
- CLOSED
- MLS#
- EV20121776
- Year Built
- 1955
- Bedrooms
- 4
- Bathrooms
- 3
- Living Sq. Ft
- 1,746
- Lot Size
- 7,200
- Acres
- 0.17
- Lot Location
- 0-1 Unit/Acre, Cul-De-Sac, Front Yard, Garden, Lawn, Landscaped
- Days on Market
- 0
- Property Type
- Single Family Residential
- Property Sub Type
- Single Family Residence
- Stories
- One Level
Property Description
Honey stop the car!!! Talk about curb appeal!! This beautiful single story home in Garden Grove is a show stopper!! This great property is upgraded, meticulously maintained, and beautifully landscaped, with a detached two car garage on a quiet little cul de sac, right around the corner from every possible activity you can imagine!! Disneyland, Great Wolf Lodge, plenty shopping, schools, just about all of the 'must visit' attractions that you can imagine are here! This home has TWO separate masters with private entrance, an open floorplan, real wood flooring, newly remodeled kitchen with granite counter tops, stainless steel appliances, custom cabinetry, hardwood floors, and spacious open dining into the living room. You will want to spend your days relaxing in the beautifully landscaped back yard with more beautiful flowering plants than you can imagine! Enjoy the fresh produce of the orange, peach and avocado trees, walking in the lush grass and private high stucco fence. Don't miss out on this gorgeous home and take a tour today!! Won't last long!!
Additional Information
- Other Buildings
- Storage
- Appliances
- Dishwasher, Gas Cooktop, Disposal, Gas Water Heater, Microwave
- Pool Description
- None
- Fireplace Description
- Gas, Living Room
- Heat
- Central
- Cooling
- Yes
- Cooling Description
- Central Air
- View
- Neighborhood
- Patio
- Rear Porch, Concrete, Front Porch
- Roof
- Composition
- Garage Spaces Total
- 2
- Sewer
- Public Sewer
- Water
- Public
- School District
- Garden Grove Unified
- Interior Features
- Built-in Features, Ceiling Fan(s), Granite Counters, Open Floorplan, Pantry, Recessed Lighting, All Bedrooms Down, Attic, Bedroom on Main Level, Main Level Master, Multiple Master Suites
- Attached Structure
- Detached
- Number Of Units Total
- 1
Listing courtesy of Listing Agent: STARLETTE SELF (star-self@hotmail.com) from Listing Office: EXP REALTY OF CALIFORNIA INC..
Listing sold by Joan Marshall from Keller Williams Coastal Prop.
Mortgage Calculator
Based on information from California Regional Multiple Listing Service, Inc. as of . This information is for your personal, non-commercial use and may not be used for any purpose other than to identify prospective properties you may be interested in purchasing. Display of MLS data is usually deemed reliable but is NOT guaranteed accurate by the MLS. Buyers are responsible for verifying the accuracy of all information and should investigate the data themselves or retain appropriate professionals. Information from sources other than the Listing Agent may have been included in the MLS data. Unless otherwise specified in writing, Broker/Agent has not and will not verify any information obtained from other sources. The Broker/Agent providing the information contained herein may or may not have been the Listing and/or Selling Agent.
