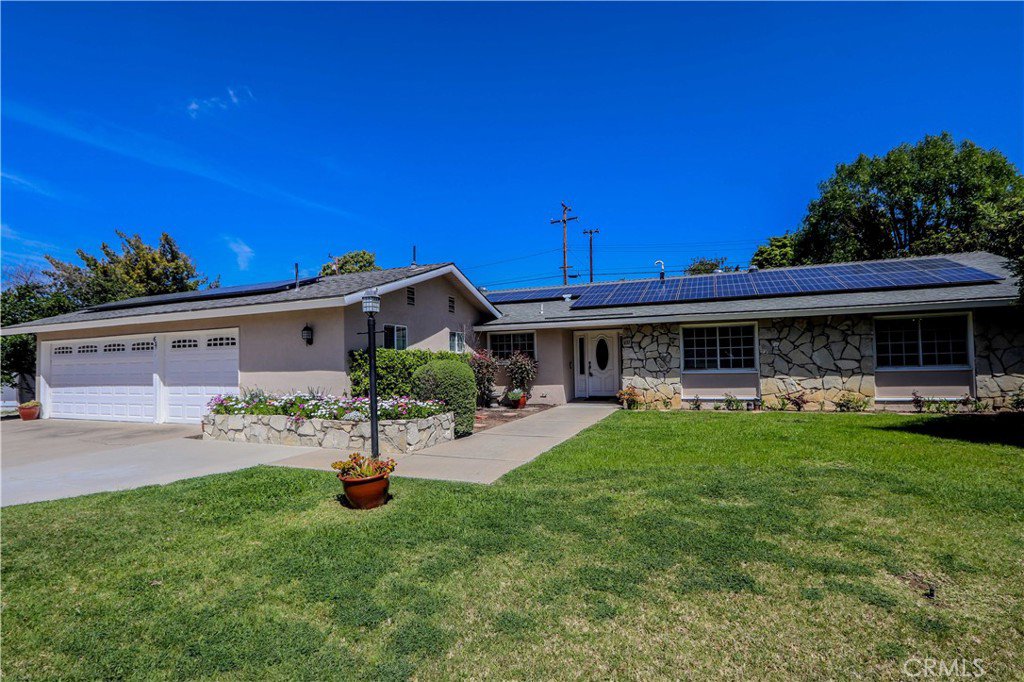631 Elinor Drive, Fullerton, CA 92835
- $1,385,000
- 4
- BD
- 2
- BA
- 2,161
- SqFt
- Sold Price
- $1,385,000
- List Price
- $1,300,000
- Closing Date
- Apr 24, 2024
- Status
- CLOSED
- MLS#
- DW24060122
- Year Built
- 1964
- Bedrooms
- 4
- Bathrooms
- 2
- Living Sq. Ft
- 2,161
- Lot Size
- 12,800
- Acres
- 0.29
- Lot Location
- Corner Lot, Sprinklers In Rear, Sprinklers In Front, Sprinklers Timer
- Days on Market
- 6
- Property Type
- Single Family Residential
- Style
- Ranch
- Property Sub Type
- Single Family Residence
- Stories
- One Level
- Neighborhood
- , Other
Property Description
Welcome home to 631 Elinor Dr. in Fullerton!! Corner lot 4 bedroom, 2.5 bath, pool home with very private backyard, 3 car garage, living room, family room and enclosed patio! Kitchen has been remodeled with laminate flooring, updated cabinets and countertops, Wedgewood stove and a walk-in, butler's pantry. Butler's pantry offers loads of storage and connection to laundry room and 3 car attached garage. Kitchen and family room are an open concept, and family room features a cozy fireplace with hearth seating. Formal living room is light and bright, is very large and offers views of private backyard through the french doors. Enclosed patio under roofline connects at family and living room corners. Continue to use as an enclosed patio, a sunroom or remove the sliding doors and permanently enlarge your indoor entertaining space! Individual laundry room off of butler's pantry features half bath. 3 car garage has own a/c and heat unit. Garage has epoxy flooring in the 2 car section, and a soundproof studio/home office in the 1 car section. Bedroom one has views of backyard. Primary suite has views of backyard, an en suite bath with double vanities, and offers access to above ground spa just steps from primary sliding glass door. Bedrooms 3 and 4 have neighborhood views. This corner lot features a large front and very large private backyard. Backyard offers quiet privacy with mature trees and plantings, and has a generous grassy area, a tree swing, an above ground spa, and saltwater pool with solar panels, newer pool resurfacing and newer pool equipment. Solar panels are paid for; Enjoy the coming summer in style while saving on energy costs! Gas BBQ and storage shed round out a generous concrete area for entertaining on side of pool. This home has all the features your growing family needs, and is walking distance to award winning Hermosa Elementary, the Puente Bike Path and local shopping, golf courses and churches. One of Fullerton's finest neighborhoods, Las Palmas Hermosa, welcomes you home to 631 Elinor Dr.!
Additional Information
- Other Buildings
- Shed(s)
- Appliances
- Dishwasher, Disposal, Gas Oven, Gas Range
- Pool
- Yes
- Pool Description
- Private, Solar Heat
- Fireplace Description
- Family Room
- Heat
- Central
- Cooling
- Yes
- Cooling Description
- Central Air
- View
- Neighborhood
- Patio
- Enclosed
- Roof
- Composition
- Garage Spaces Total
- 3
- Sewer
- Public Sewer
- Water
- Public
- School District
- Fullerton Joint Union High
- Interior Features
- Ceiling Fan(s), All Bedrooms Down, Primary Suite
- Attached Structure
- Detached
- Number Of Units Total
- 1
Listing courtesy of Listing Agent: Marina Allensworth (Peadformsent@gmail.com) from Listing Office: Realty World Allensworth.
Listing sold by Stephanie Young from Coldwell Banker Realty
Mortgage Calculator
Based on information from California Regional Multiple Listing Service, Inc. as of . This information is for your personal, non-commercial use and may not be used for any purpose other than to identify prospective properties you may be interested in purchasing. Display of MLS data is usually deemed reliable but is NOT guaranteed accurate by the MLS. Buyers are responsible for verifying the accuracy of all information and should investigate the data themselves or retain appropriate professionals. Information from sources other than the Listing Agent may have been included in the MLS data. Unless otherwise specified in writing, Broker/Agent has not and will not verify any information obtained from other sources. The Broker/Agent providing the information contained herein may or may not have been the Listing and/or Selling Agent.
