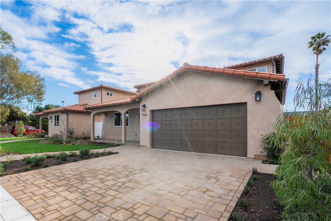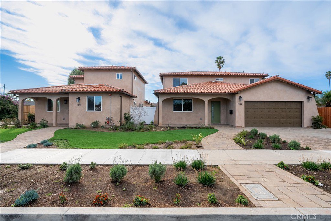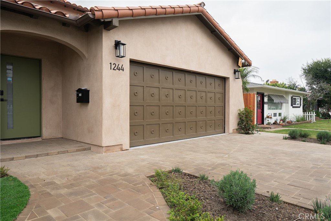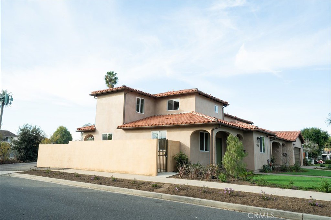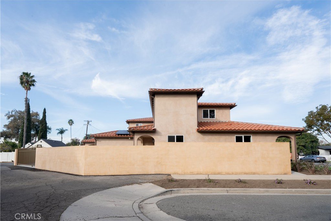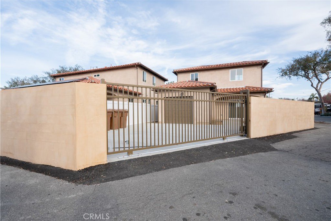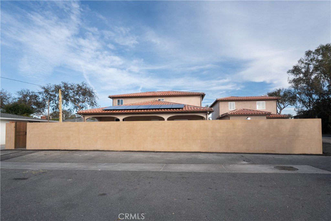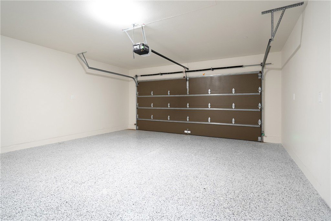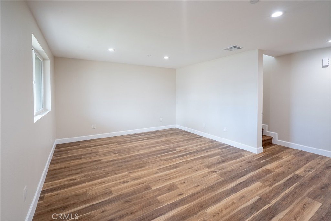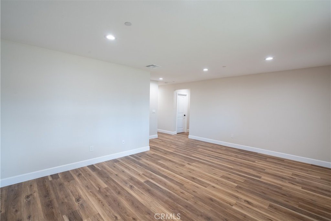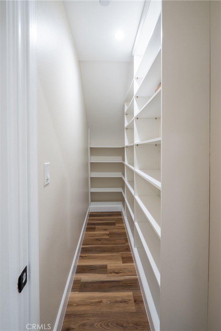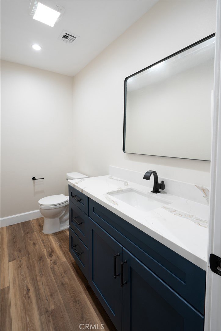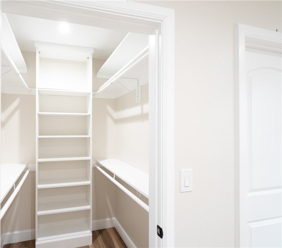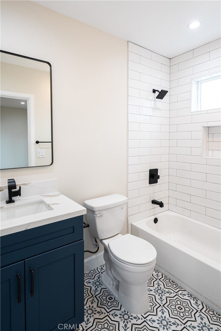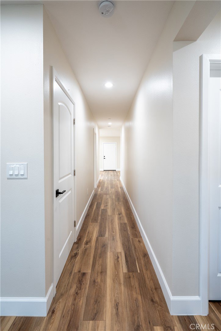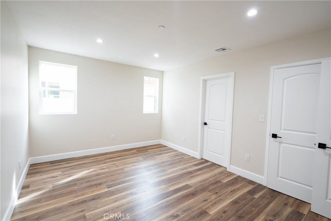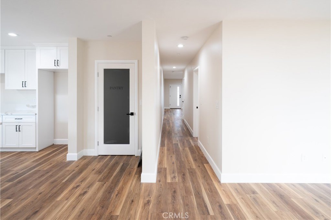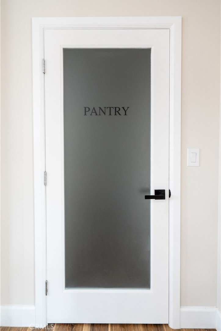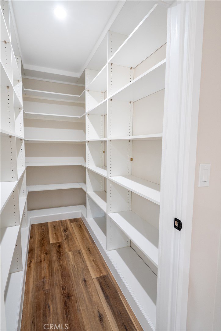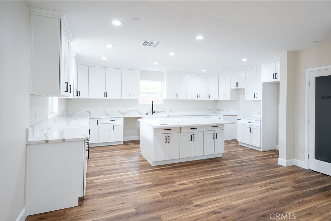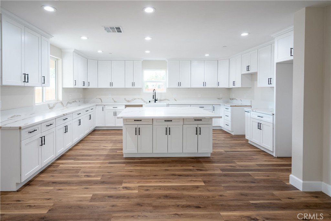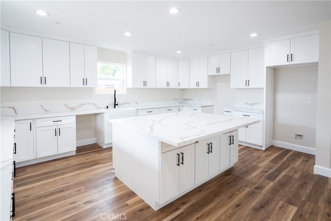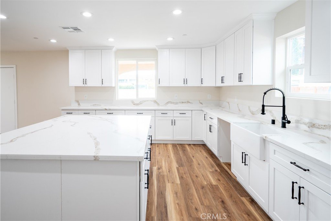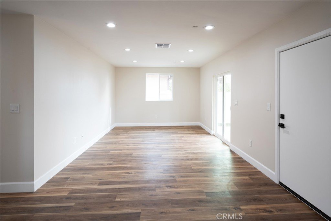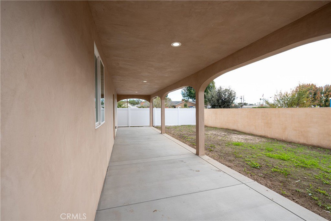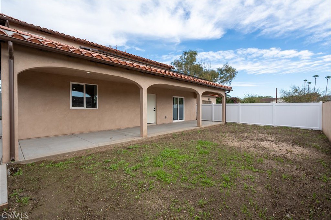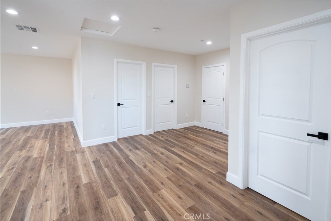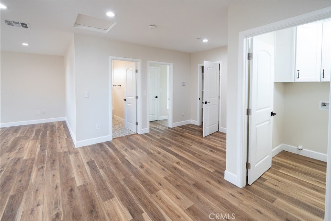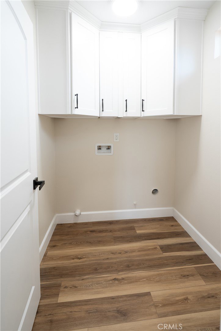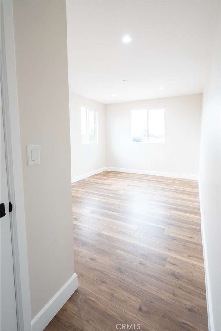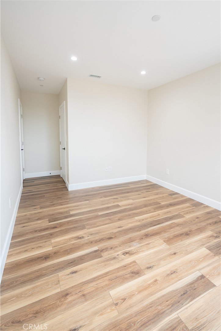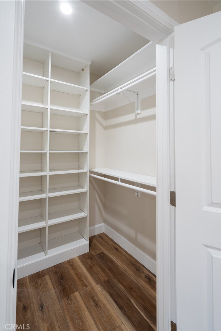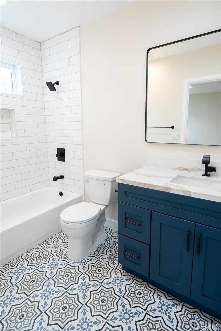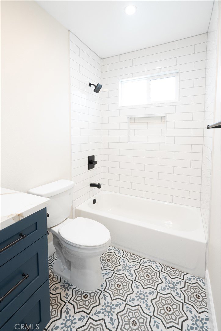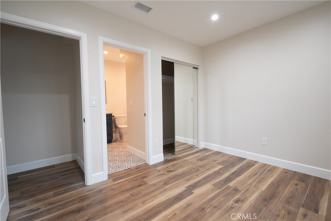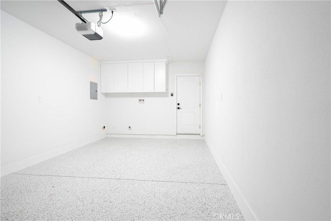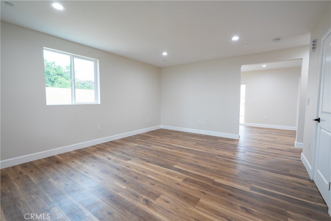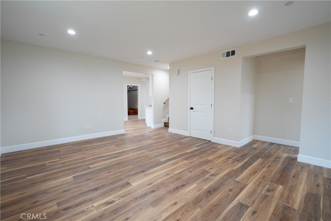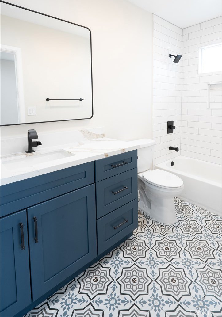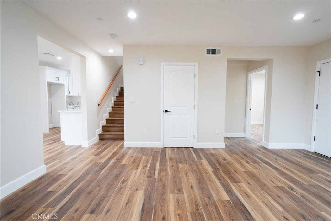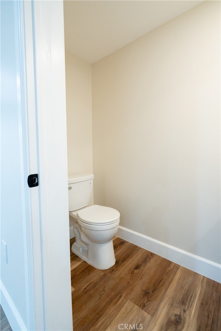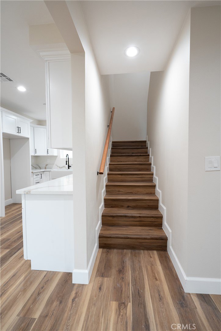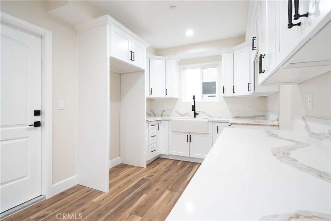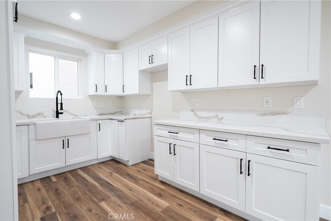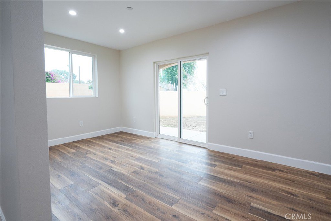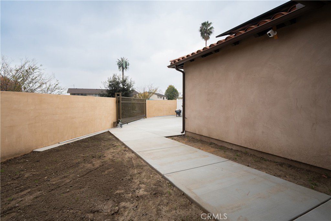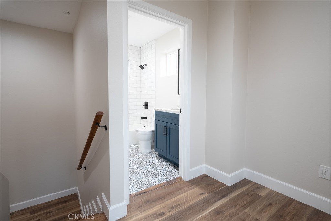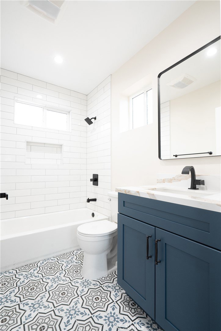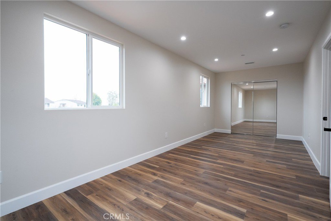1244 Grove Place, Fullerton, CA 92831
- $1,999,888
- 6
- BD
- 6
- BA
- 3,900
- SqFt
- List Price
- $1,999,888
- Status
- ACTIVE UNDER CONTRACT
- MLS#
- DW24023442
- Year Built
- 2024
- Bedrooms
- 6
- Bathrooms
- 6
- Living Sq. Ft
- 3,900
- Lot Size
- 9,345
- Acres
- 0.21
- Lot Location
- 0-1 Unit/Acre, Back Yard, Corner Lot, Front Yard, Garden, Sprinklers In Front, Lawn, Level, Paved, Sprinkler System, Walkstreet, Yard
- Days on Market
- 89
- Property Type
- Single Family Residential
- Style
- Patio Home
- Property Sub Type
- Single Family Residence
- Stories
- Two Levels
Property Description
Introducing two stunning, brand new Spanish style homes situated on a corner lot. These two-story residences have just been completed and are ready for you to make them your own. The main home boasts 4 bedrooms and 4.5 bathrooms, spanning across a spacious 2,700 square feet. Inside, you'll find a large kitchen, pantry, ample closet spaces throughout, and all bedrooms are designed as suite rooms, walk in closets, private bathrooms for maximum comfort and privacy. Additionally, there is an extra living room on the second floor, perfect for entertaining or relaxing. The property also features a convenient washer and dryer room, a large backyard, and a 2-car attached garage. The accessory dwelling unit (ADU) offers 2 bedrooms and 2.5 bathrooms, encompassing 1,200 square feet of living space. This charming unit includes a 1-car attached garage and bedrooms that are also designed as suite rooms. The ADU also features a washer and dryer hookup in the garage for added convenience. Both properties are equipped with solar panels, providing eco-friendly energy solutions. Conveniently located near CA State Fullerton, Fullerton college and within walking distance to elementary school, these homes offer the perfect blend of modern living and accessibility to educational institutions. Don't miss out on the opportunity to own these brand new construction homes in a desirable location.
Additional Information
- Other Buildings
- Two On A Lot
- Pool Description
- None
- Cooling
- Yes
- Cooling Description
- Central Air
- View
- City Lights
- Roof
- Clay, Spanish Tile
- Garage Spaces Total
- 3
- Sewer
- Public Sewer
- Water
- Public
- School District
- Orange Unified
- Interior Features
- Chair Rail, Ceiling Fan(s), Multiple Staircases, Pantry, Primary Suite, Walk-In Pantry, Walk-In Closet(s)
- Attached Structure
- Detached
- Number Of Units Total
- 2
Listing courtesy of Listing Agent: Victor Zuniga (Hedsonm1@gmail.com) from Listing Office: First Family Homes.
Mortgage Calculator
Based on information from California Regional Multiple Listing Service, Inc. as of . This information is for your personal, non-commercial use and may not be used for any purpose other than to identify prospective properties you may be interested in purchasing. Display of MLS data is usually deemed reliable but is NOT guaranteed accurate by the MLS. Buyers are responsible for verifying the accuracy of all information and should investigate the data themselves or retain appropriate professionals. Information from sources other than the Listing Agent may have been included in the MLS data. Unless otherwise specified in writing, Broker/Agent has not and will not verify any information obtained from other sources. The Broker/Agent providing the information contained herein may or may not have been the Listing and/or Selling Agent.
