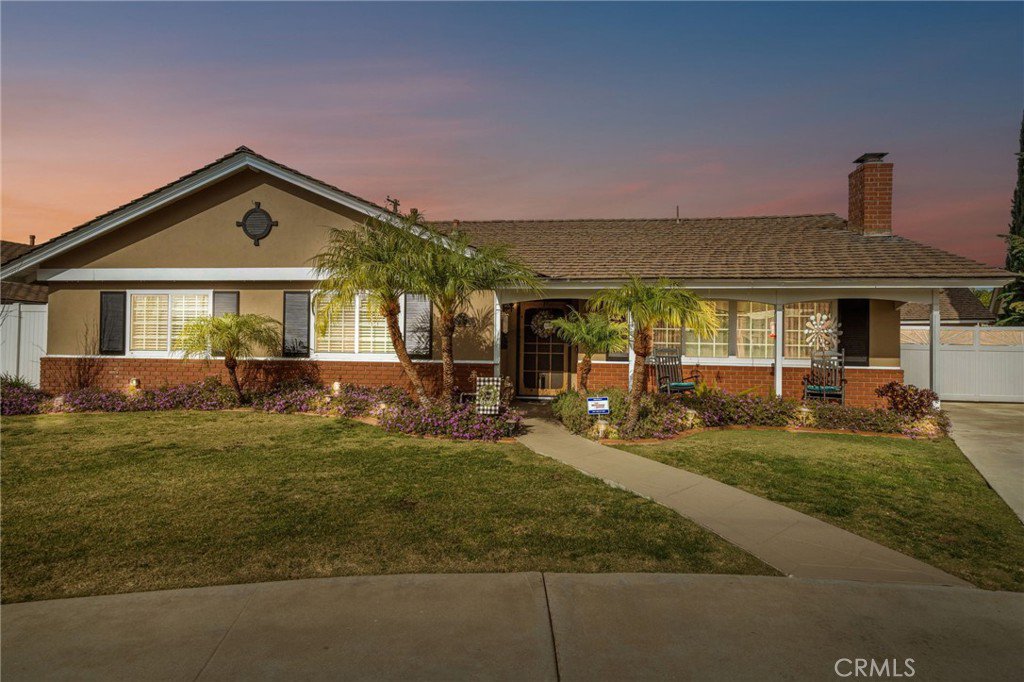2521 Shady Valley Lane, La Habra, CA 90631
- $915,000
- 3
- BD
- 2
- BA
- 1,686
- SqFt
- Sold Price
- $915,000
- List Price
- $889,000
- Closing Date
- Mar 06, 2023
- Status
- CLOSED
- MLS#
- DW23009429
- Year Built
- 1962
- Bedrooms
- 3
- Bathrooms
- 2
- Living Sq. Ft
- 1,686
- Lot Size
- 8,632
- Acres
- 0.20
- Lot Location
- Cul-De-Sac, Landscaped, Sprinklers Timer
- Days on Market
- 8
- Property Type
- Single Family Residential
- Style
- Ranch
- Property Sub Type
- Single Family Residence
- Stories
- One Level
- Neighborhood
- Other (Othr)
Property Description
Welcome Home! This Stunning Ranch style home is located in a highly desirable La Habra neighborhood, above Whittier Blvd. It is situated at the end of a quiet cul-de-sac. The home has great curb appeal with an amazing porch to relax on. The entryway leads to the light and bright spacious living room which has a beautiful fireplace and recessed lighting. The formal dining room has a fireplace and a vaulted beam ceiling. There is also a counter with two stool bar seater which opens to the kitchen. The kitchen has upgraded granite counters, lots of storage, crown molding, and a breakfast nook. It is equipped with stainless steel appliances. Built in stove, oven and dishwasher. The formal dining room and kitchen show off beautiful laminate wood floors. The Dining room has glass sliders which open to the backyard patio area. It has an inside laundry room which is off the kitchen. The primary bedroom has an En-suite with a beautiful tray ceiling, dual sinks and a vanity area. It is complemented by sliders which open to the backyard Jacuzzi area. The hallway has a built-in closet, a linen closet and utility closet. The large private back yard is nicely landscaped and has an orange tree, plumeria trees and a relaxing jacuzzi. The long driveway leads to the 2 car detached garage. There is a bonus room attached to the garage which can be used as an office or gym. The home Features, dual pane windows, Central Ac/Heat, recessed lighting, front and back yard sprinklers, 220 volt outlet in bonus room, copper plumbing, alarm system, and ceiling fans in bedrooms and living room. Check out the virtual tour on the 360 link above. This is a Fantastic place to call home!
Additional Information
- Appliances
- Built-In Range, Double Oven, Dishwasher, Refrigerator
- Pool Description
- None
- Fireplace Description
- Dining Room, Living Room
- Heat
- Central
- Cooling
- Yes
- Cooling Description
- Central Air
- View
- None
- Exterior Construction
- Copper Plumbing
- Patio
- Front Porch
- Roof
- Concrete
- Garage Spaces Total
- 2
- Sewer
- Sewer Tap Paid
- Water
- Private
- School District
- Fullerton Joint Union High
- Elementary School
- Macy
- High School
- La Habra
- Interior Features
- Tray Ceiling(s), Ceiling Fan(s), Granite Counters, Recessed Lighting, All Bedrooms Down
- Attached Structure
- Detached
- Number Of Units Total
- 1
Listing courtesy of Listing Agent: Lupita Sandoval (LMSandoval3@gmail.com) from Listing Office: Excellence RE Real Estate.
Listing sold by Caleb Romo from Realty One Group Synergy
Mortgage Calculator
Based on information from California Regional Multiple Listing Service, Inc. as of . This information is for your personal, non-commercial use and may not be used for any purpose other than to identify prospective properties you may be interested in purchasing. Display of MLS data is usually deemed reliable but is NOT guaranteed accurate by the MLS. Buyers are responsible for verifying the accuracy of all information and should investigate the data themselves or retain appropriate professionals. Information from sources other than the Listing Agent may have been included in the MLS data. Unless otherwise specified in writing, Broker/Agent has not and will not verify any information obtained from other sources. The Broker/Agent providing the information contained herein may or may not have been the Listing and/or Selling Agent.
